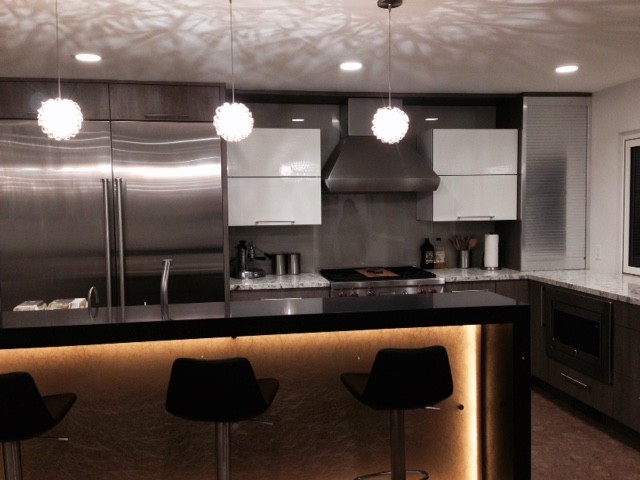
Modern family home
Full home remodel and layout rework consisting of three baths, kitchen, family room, office, living room, and dining room. Removed walls creating an open floor plan great room with kitchen and island. Incorporated a nana door window system into the peninsula with outdoor seating to deck and pool area. Island accented with backlighted Lumicor panel and custom steel reinforced waterfall peninsula.
Designed by: Sarah Spiroff
Contractor: Remodel West
Photo Credit: Steve Solidarios
