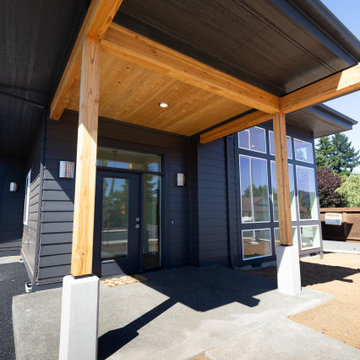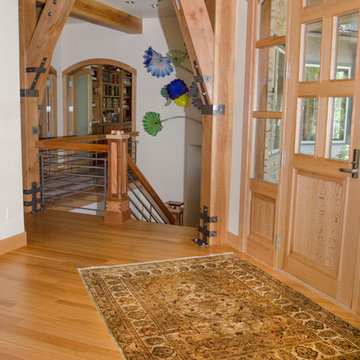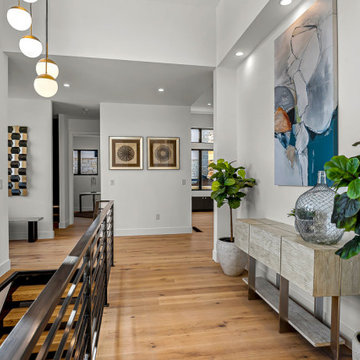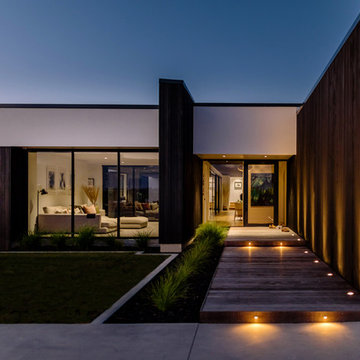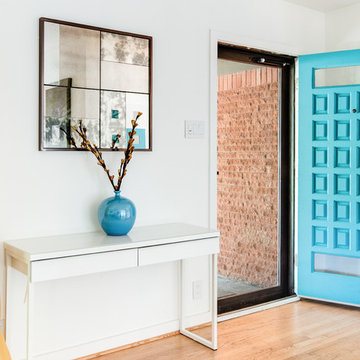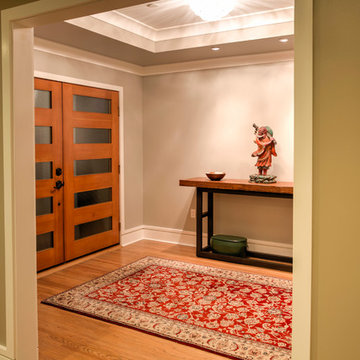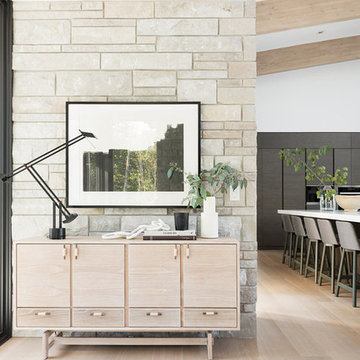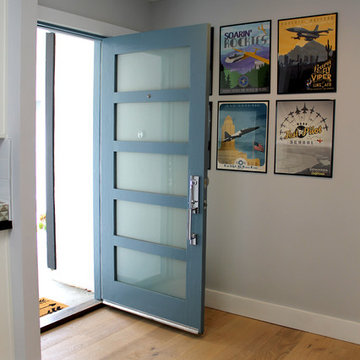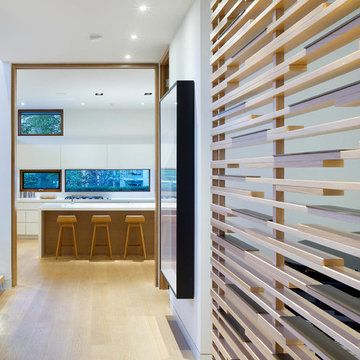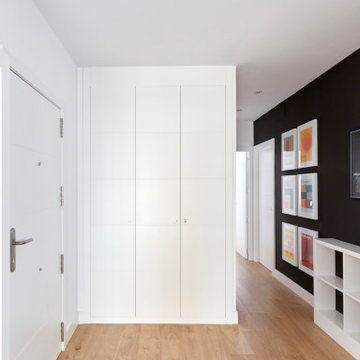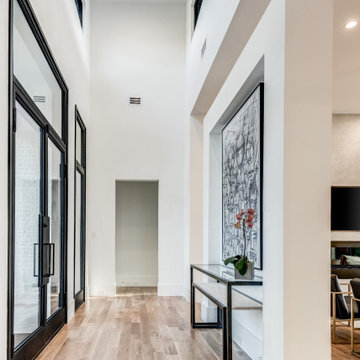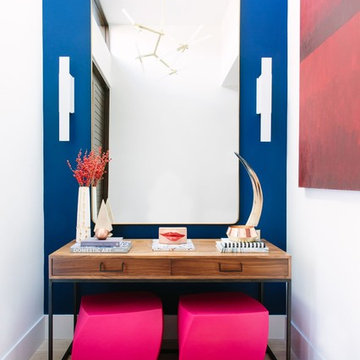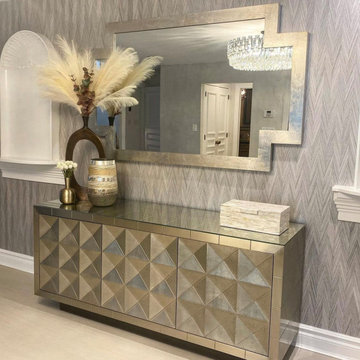Modern Entrance with Light Hardwood Flooring Ideas and Designs
Refine by:
Budget
Sort by:Popular Today
61 - 80 of 2,033 photos
Item 1 of 3
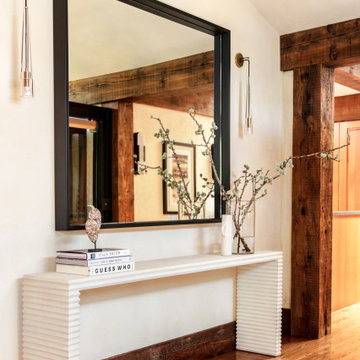
Warm neutrals and rich earth tones are a top 2021 color trend that embodies those hygge characteristics. Organic shades such as camel will take the place of gray, while deep, neutral-like colors including black, olive green and burnt orange will continue in popularity. Look to paint, fabric and woods stains that have yellow or red undertones for a homey, inviting effect!
#entryway #entrywaydesign #welcomehome #homeexterior #luxuryhomes #luxurylifestyle
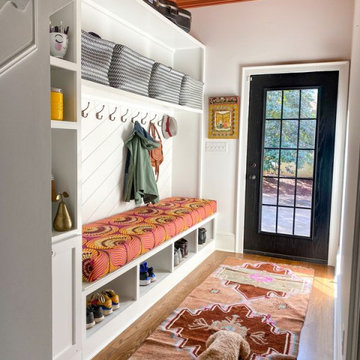
This window and door project opened up this homeowners space to brightness that did not exist before. With a beautiful and modern interior design, all this home was missing was light to make it shine. With bright vibrant colors, it was just the icing on an already beautiful cake.

This modern waterfront home was built for today’s contemporary lifestyle with the comfort of a family cottage. Walloon Lake Residence is a stunning three-story waterfront home with beautiful proportions and extreme attention to detail to give both timelessness and character. Horizontal wood siding wraps the perimeter and is broken up by floor-to-ceiling windows and moments of natural stone veneer.
The exterior features graceful stone pillars and a glass door entrance that lead into a large living room, dining room, home bar, and kitchen perfect for entertaining. With walls of large windows throughout, the design makes the most of the lakefront views. A large screened porch and expansive platform patio provide space for lounging and grilling.
Inside, the wooden slat decorative ceiling in the living room draws your eye upwards. The linear fireplace surround and hearth are the focal point on the main level. The home bar serves as a gathering place between the living room and kitchen. A large island with seating for five anchors the open concept kitchen and dining room. The strikingly modern range hood and custom slab kitchen cabinets elevate the design.
The floating staircase in the foyer acts as an accent element. A spacious master suite is situated on the upper level. Featuring large windows, a tray ceiling, double vanity, and a walk-in closet. The large walkout basement hosts another wet bar for entertaining with modern island pendant lighting.
Walloon Lake is located within the Little Traverse Bay Watershed and empties into Lake Michigan. It is considered an outstanding ecological, aesthetic, and recreational resource. The lake itself is unique in its shape, with three “arms” and two “shores” as well as a “foot” where the downtown village exists. Walloon Lake is a thriving northern Michigan small town with tons of character and energy, from snowmobiling and ice fishing in the winter to morel hunting and hiking in the spring, boating and golfing in the summer, and wine tasting and color touring in the fall.
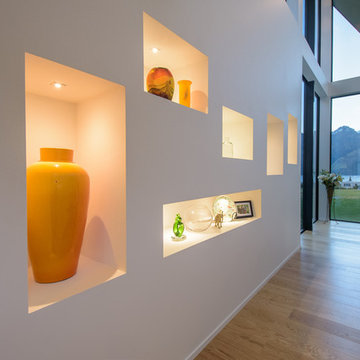
Strategic LED lighting accentuates art work in built-in recessed shelves. A visual line draws the eye down the wall to the full-length window overlooking Lake Wakatipu.
Year: 2017
Area: 209m2
Product: Oak Markant brushed
Professionals involved: Evolution a division of Rilean Construction / Install a Floor
Photography: Evolution a division of Rilean Construction
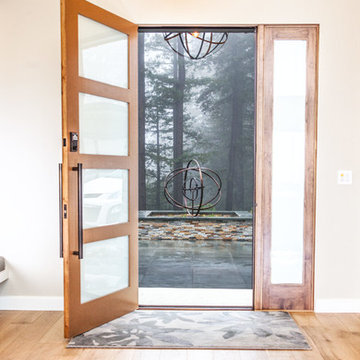
The entry of this passive house features a large frosted glass single door with wood framing. The home sits in a redwood forest in the mountains, and the front door opens to a serene view of the forest and entry sculpture.
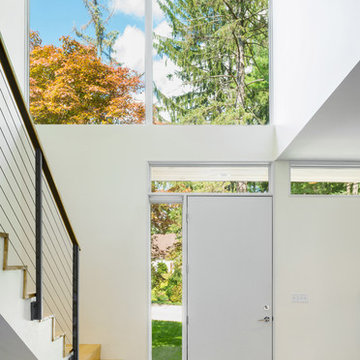
A modern home in Wellesley, Massachusetts. This house was designed to open interior spaces to a particularly beautiful natural landscape and adjacent park, maintaining privacy without compromising views.
Photography by Aaron Usher.
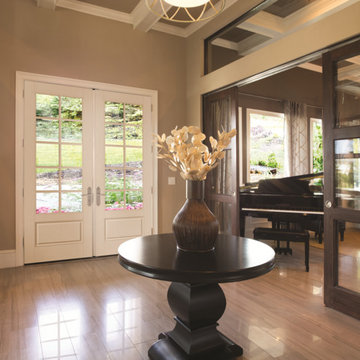
8ft. Therma-Tru Smooth-Star fiberglass doors painted Polite White (SW6056). Doors feature flush-glazed energy-efficient Low-E glass and simulated divided lites (SDLs). Decade handleset also by Therma-Tru.
Smooth-Star doors are ready-to-paint and feature crisp, clean contours.
Modern Entrance with Light Hardwood Flooring Ideas and Designs
4
