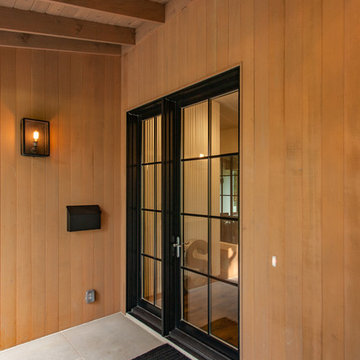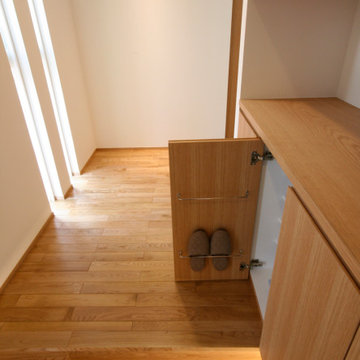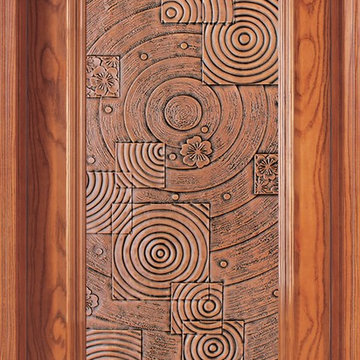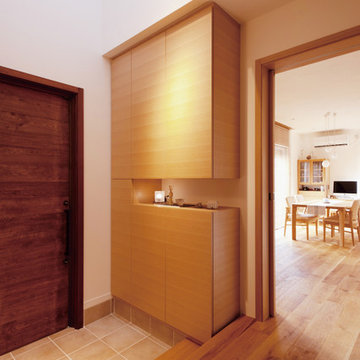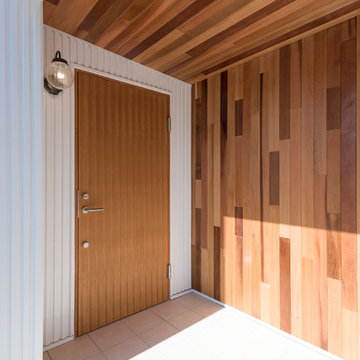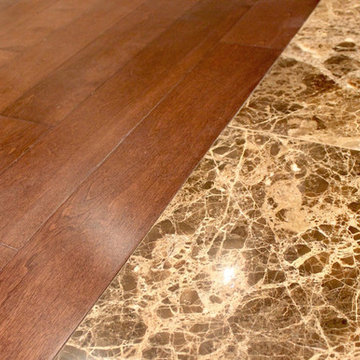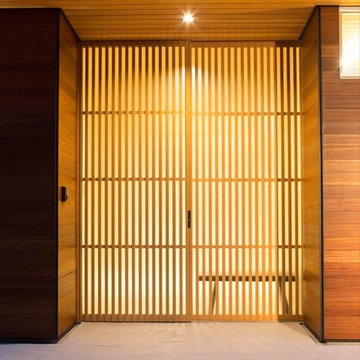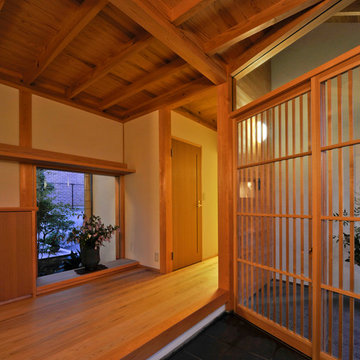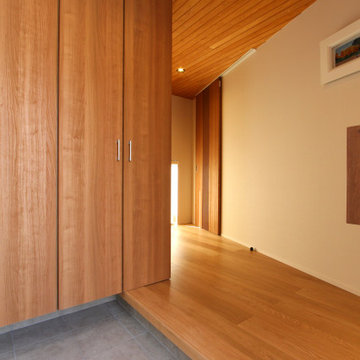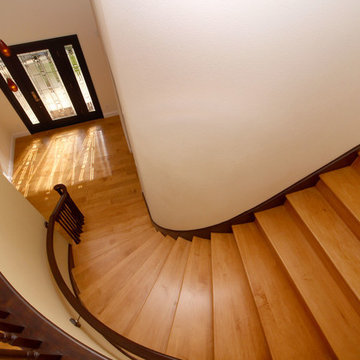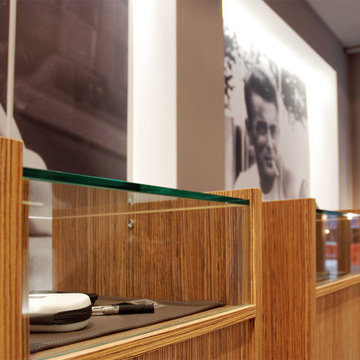Modern Entrance Ideas and Designs
Refine by:
Budget
Sort by:Popular Today
161 - 180 of 591 photos
Item 1 of 3
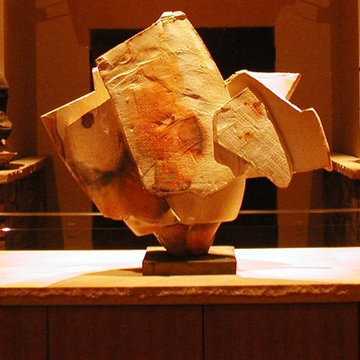
Grazing light accentuates the texture of the non-functional ceramic art in this sculptor's home.
Architecture: Morter Architects, Vail, CO
Interiors: Robyn Scott Interiors, Basalt, CO
Key words: Sculpture, sculpture lighting, sculpture lighting, sculpture, ceramic sculpture, ceramic sculpture lighting, art lighting, lighting for art, art sculpture lighting
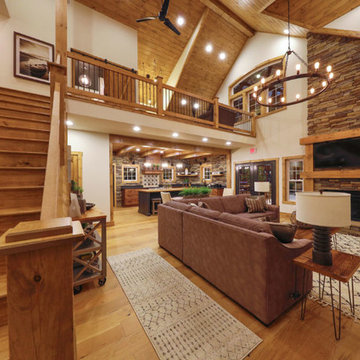
This is a larger version of our standard Cedar Brooke Model. This Cedar Brooke 2.0 was a unveiled at the Great Big Home and Garden Show in Cleveland, Ohio. This spacious rustic modern home is full of space inside and out for the family to enjoy. You can also take a virtual tour on our website! Check out all the rooms and other parts of our display from the show.
The combination of large timbers, stone and metal compliments each other beautifully. This home was a huge hit with all of the attendants at the show. On the side this home also featured an attached pavilion/patio area perfect for summer nights with guests.
Inside you will find beautiful high ceilings, stone and Timber detailing; as well as an amazing fireplace. The kitchen has everything you need to prepare the perfect meal. The stone detailing in the kitchen is eye catching.
This particular home featured three bedrooms, two baths, large dining and living area, a large beautiful kitchen, laundry room, upstairs loft living area. Out side was a beautiful front porch and an amazing side patio area with timber style pavilion.
Our Amish Country builders are second to none and have years of experience in building homes, garages, barns, sheds, pavilions and much more.
The stone was provided by our sister company Gran'ide Stone Works. The furnishings were provided by our other sister company Weaver's Fine Furniture of Sugarcreek, Ohio.
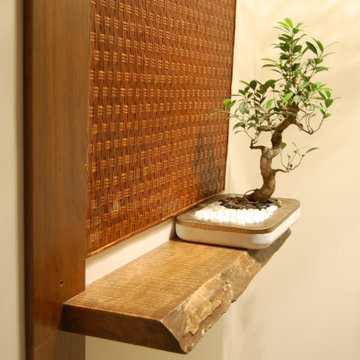
The foyer was highlighted with this sustainable decor design.
A solid teak wood wall panel is flanked by a cane paneled wall accent and a solid teak wood shelf below.
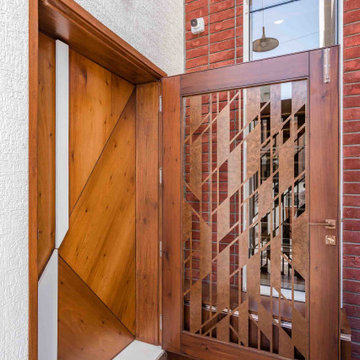
The door is adorned with brass detailing and veneer finish that makes a great first impression.
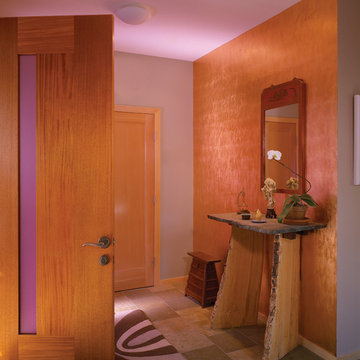
Embraced by the South Hampton woods in upstate New York, this residence - in harmony with two art studios - shelters a peaceful landscaped clearing anchored by a sculpted pool. A regulated patchwork of building materials create surface textures and patterns that flow around corners, connect the ground to the sky, and map through to interior spaces.
Integration of alternative and sustainable materials include SIPs, geothermal energy heat sourcing, and a photo-voltaic array. This comfortably eclectic retreat contemplates resourceful living at a hyper-creative level.
Photos by: Brian Vandenbrink
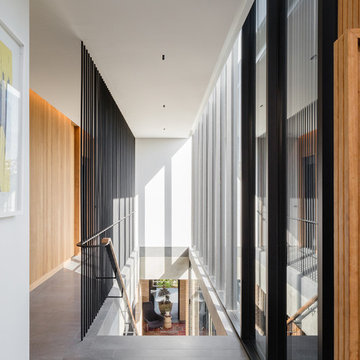
The Balmoral House is located within the lower north-shore suburb of Balmoral. The site presents many difficulties being wedged shaped, on the low side of the street, hemmed in by two substantial existing houses and with just half the land area of its neighbours. Where previously the site would have enjoyed the benefits of a sunny rear yard beyond the rear building alignment, this is no longer the case with the yard having been sold-off to the neighbours.
Our design process has been about finding amenity where on first appearance there appears to be little.
The design stems from the first key observation, that the view to Middle Harbour is better from the lower ground level due to the height of the canopy of a nearby angophora that impedes views from the first floor level. Placing the living areas on the lower ground level allowed us to exploit setback controls to build closer to the rear boundary where oblique views to the key local features of Balmoral Beach and Rocky Point Island are best.
This strategy also provided the opportunity to extend these spaces into gardens and terraces to the limits of the site, maximising the sense of space of the 'living domain'. Every part of the site is utilised to create an array of connected interior and exterior spaces
The planning then became about ordering these living volumes and garden spaces to maximise access to view and sunlight and to structure these to accommodate an array of social situations for our Client’s young family. At first floor level, the garage and bedrooms are composed in a linear block perpendicular to the street along the south-western to enable glimpses of district views from the street as a gesture to the public realm. Critical to the success of the house is the journey from the street down to the living areas and vice versa. A series of stairways break up the journey while the main glazed central stair is the centrepiece to the house as a light-filled piece of sculpture that hangs above a reflecting pond with pool beyond.
The architecture works as a series of stacked interconnected volumes that carefully manoeuvre down the site, wrapping around to establish a secluded light-filled courtyard and terrace area on the north-eastern side. The expression is 'minimalist modern' to avoid visually complicating an already dense set of circumstances. Warm natural materials including off-form concrete, neutral bricks and blackbutt timber imbue the house with a calm quality whilst floor to ceiling glazing and large pivot and stacking doors create light-filled interiors, bringing the garden inside.
In the end the design reverses the obvious strategy of an elevated living space with balcony facing the view. Rather, the outcome is a grounded compact family home sculpted around daylight, views to Balmoral and intertwined living and garden spaces that satisfy the social needs of a growing young family.
Photo Credit: Katherine Lu
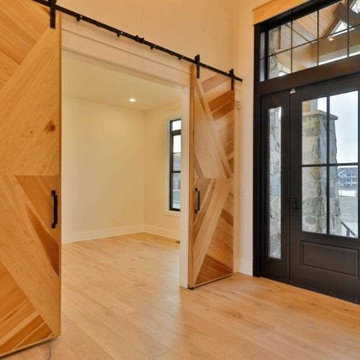
Another amazing design by Carrington Homes on the water at Geist! This modern Farmhouse creation will feature an open floor plan taking advantage of the stunning views overlooking the lake! An amazing kitchen of course, light oak wire brushed hardwoods, rustic stained beams, ship lap, cable rails on stairs, covered porch off kitchen/dining area w/F/P, TV and built in grill. One of the car bays is 28 ft deep for boat storage. Walkout basement with bar and screen porch! 13456 Lake Ridge Lane $1,575,000
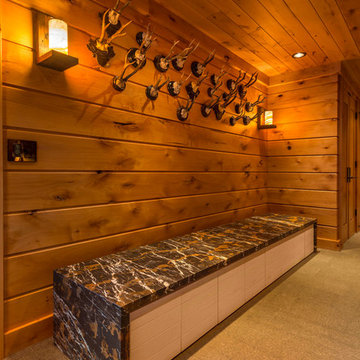
Architect + Interior Design: Olson-Olson Architects,
Construction: Bruce Olson Construction,
Photography: Vance Fox
Modern Entrance Ideas and Designs
9
