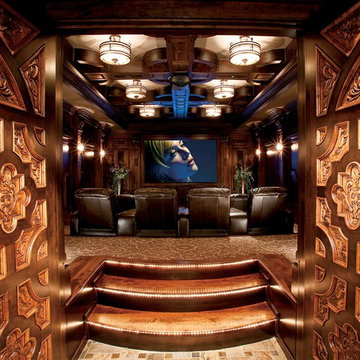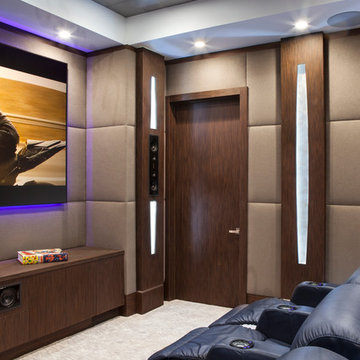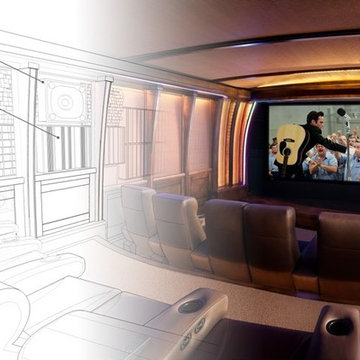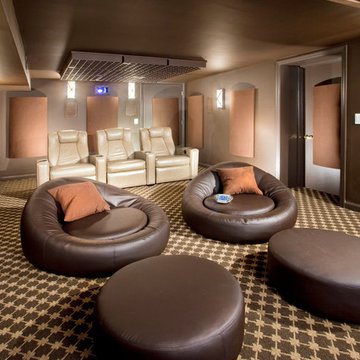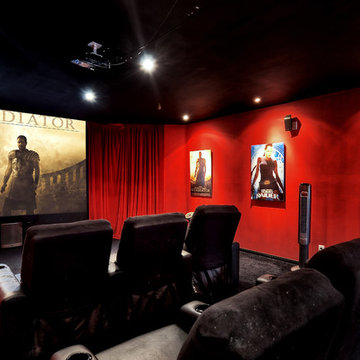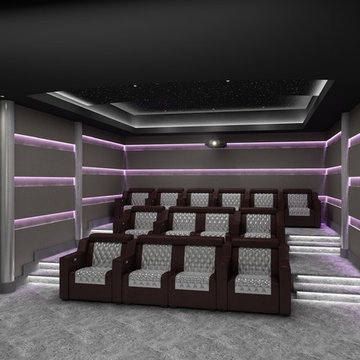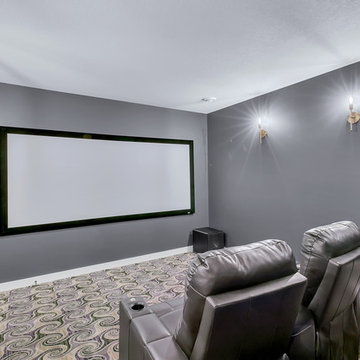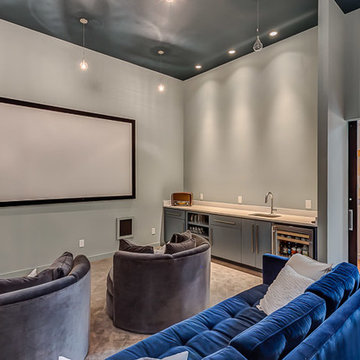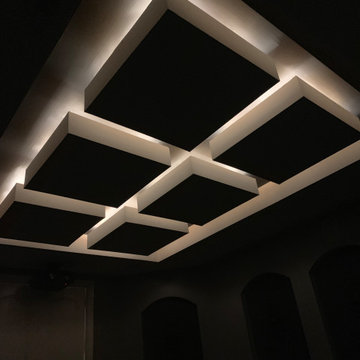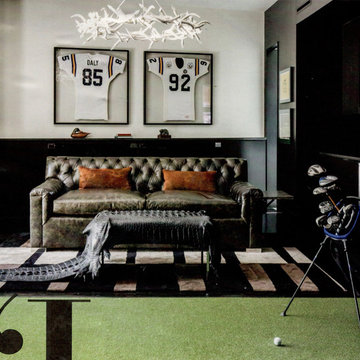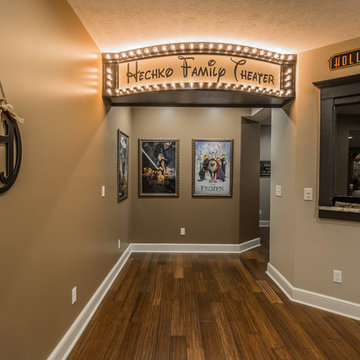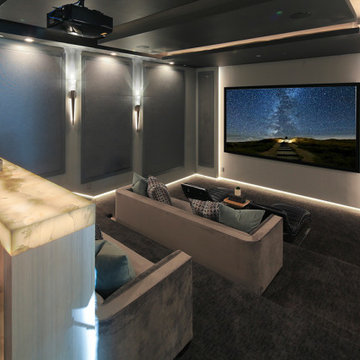Modern Enclosed Home Cinema Room Ideas and Designs
Refine by:
Budget
Sort by:Popular Today
161 - 180 of 1,504 photos
Item 1 of 3
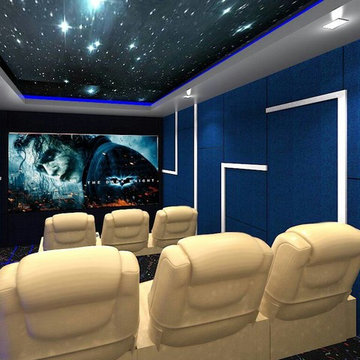
OUR LUXURIOUSLY DESIGNED HOME CINEMA
Naturally our specialists create a home cinema experience that perfectly matches your requirements. We also take particular care that the system is easy-to-use for all the family. We use the worlds best measurement equipment to calibrate your cinema. Therefore we provide the very best audio and visual experience from your investment.
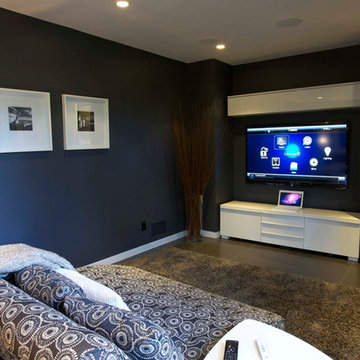
Nestled into the trees, the simple forms of this home seem one with nature. Designed to collect rainwater and exhaust the home’s warm air in the summer, the double-incline roof is defined by exposed beams of beautiful Douglas fir.
The Original plan was designed with a growing family in mind, but also works well for this client’s destination location and entertaining guests. The 3 bedroom, 3 bath home features en suite bedrooms on both floors. In the great room, an operable wall of glass opens the house onto a shaded deck, with spectacular views of Center Bay on Gambier Island.
Above - the peninsula sitting area is the perfect tree-fort getaway, for conversation and relaxing. Open to the fireplace below and the trees beyond, it is an ideal go-away place to inspire and be inspired.
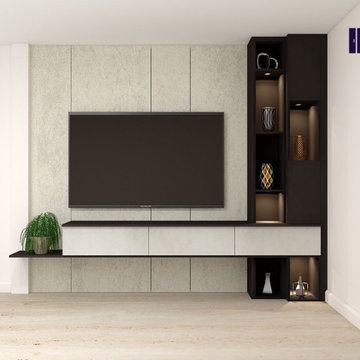
Wall Mounted TV Units in white chromix with small cupboard and lighting on side shelf and you may look at this Floor TV Unit with Storage Cabinet Project in Battersea. To design and plan your hinged wardrobe, call our team at 0203 397 8387 and design your dream home at Inspired Elements.
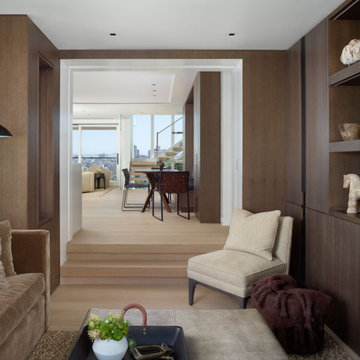
For this classic San Francisco William Wurster house, we complemented the iconic modernist architecture, urban landscape, and Bay views with contemporary silhouettes and a neutral color palette. We subtly incorporated the wife's love of all things equine and the husband's passion for sports into the interiors. The family enjoys entertaining, and the multi-level home features a gourmet kitchen, wine room, and ample areas for dining and relaxing. An elevator conveniently climbs to the top floor where a serene master suite awaits.
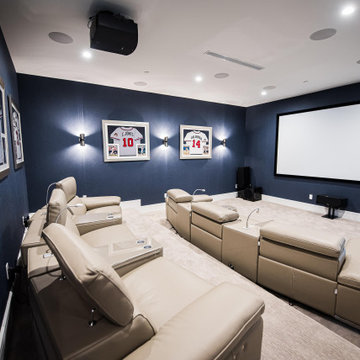
Home theater designed with plush carpeting, Italian leather couches with power recliners. Blue wallpaper on the walls with chrome sconces.
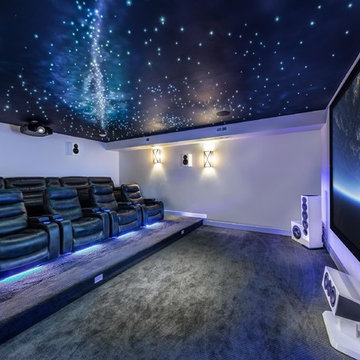
Gold Winner for Best Home Theater up to $25K, 2018 Home of the Year Awards presented by Electronic House. Photo by Brad Montgomery
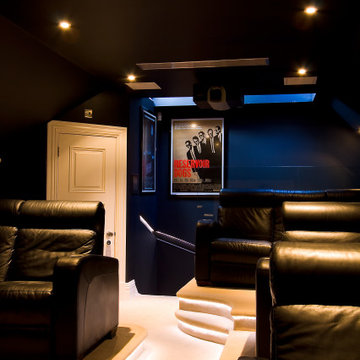
Our client asked us for a dedicated cinema with an authentic feel, with dedicated seating and lighting. He was a massive Star Wars fan and as a result he wanted the room to feel a little futuristic and masculine.
We installed a fixed acoustically transparent screen and a range of in-wall Bowers & Wilkins loudspeakers.
The home cinema room is above a garage and our client was very fixed on the idea of a central walkway. This is not ideal from the perspective of achieving seat to seat uniformity in performance. but to overcome the challenge, we configured his preferred seat as the primary listening position and calibrated the room accordingly.
This home cinema was a part of a whole home automation system and there are more details on our website.
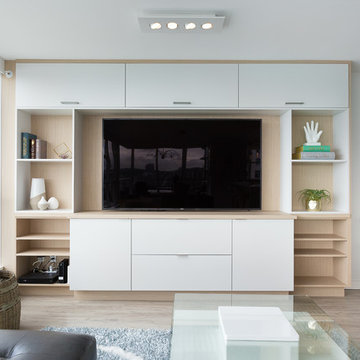
With its spectacular views, this once-dated apartment was calling out for a high-end renovation.
The project was very close to home for the Project Mint team, and it was a pleasure working with a client that was so keen for innovation. This large apartment is now a smart / automated home. The electric blinds, new underfloor heating, lights, alarms, entertainment systems etc. can be controlled / monitored from a smart phone.
Architecture: Nick Bray Architecture
Millwork/Interiors: Designs by Katerina and Silvie
Construction Management: Forte Projects
Modern Enclosed Home Cinema Room Ideas and Designs
9
