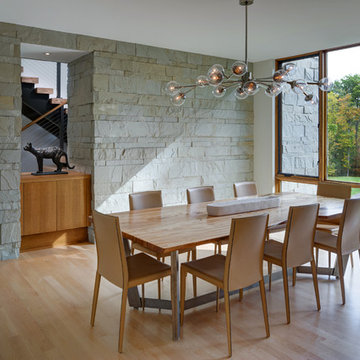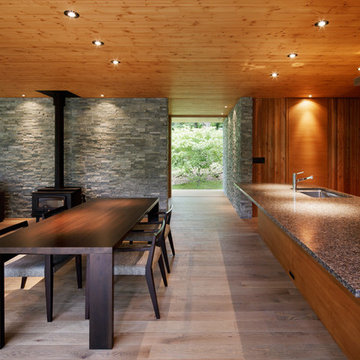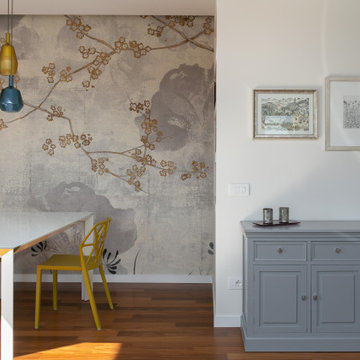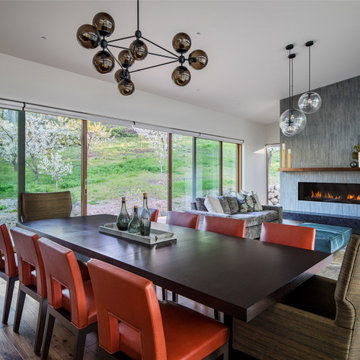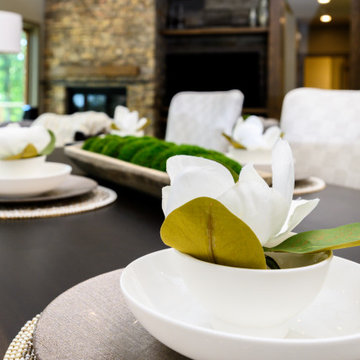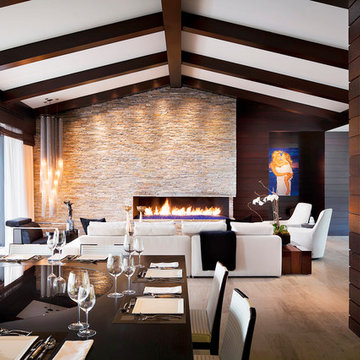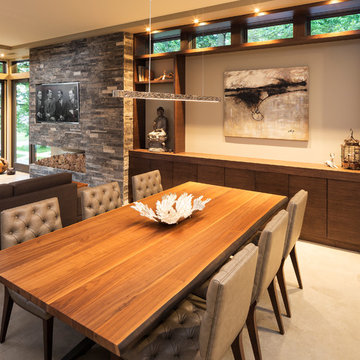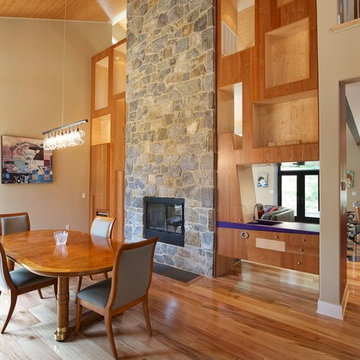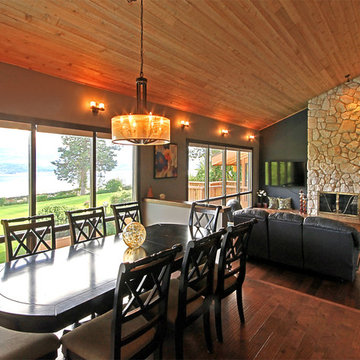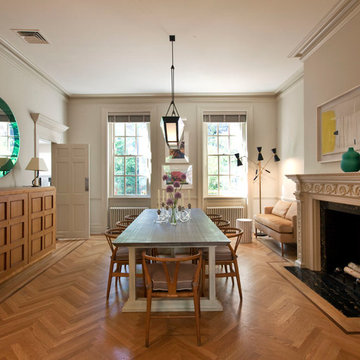Modern Dining Room with a Stone Fireplace Surround Ideas and Designs
Refine by:
Budget
Sort by:Popular Today
21 - 40 of 875 photos
Item 1 of 3

Dining Room view of the Reimers Rd. Residence. Construction by Ameristar Remodeling & Roofing. Photography by Andrea Calo.

Fun, luxurious, space enhancing solutions and pops of color were the theme for this globe-trotter young couple’s downtown condo.
The result is a space that truly reflect’s their vibrant and upbeat personalities, while being extremely functional without sacrificing looks. It is a space that exudes happiness and joie de vivre, from the secret bar to the inviting patio.
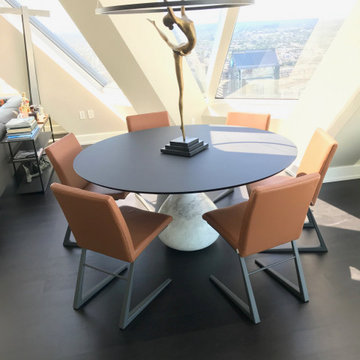
For this penthouse, I kept the furniture low and the light fixtures minimal to let the view be the showstopper. The various angled elements of the furniture emphasis the architectural lines of the space.
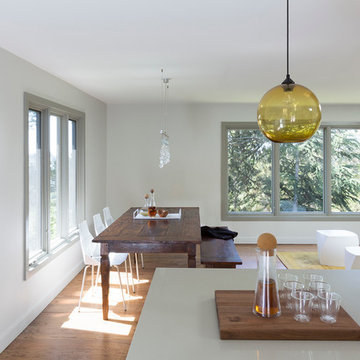
This Montclair kitchen is given brand new life as the core of the house and is opened to its concentric interior and exterior spaces. This kitchen is now the entry, the patio area, the serving area and the dining area. The space is versatile as a daily home for a family of four as well as accommodating large groups for entertaining. An existing fireplace was re-faced and acts as an anchor to the renovations on all four sides of it. Brightly colored accents of yellow and orange give orientation to the constantly shifting perspectives within the home.
Architecture by Tierney Conner Design Studio
Photo by David Duncan Livingston
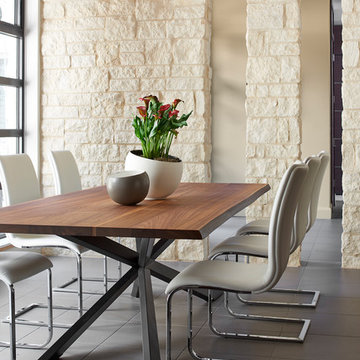
The Dining Room shares its limestone column border with the Entry Hall. New Mood Design recommended an intimate and minimally furnished space for formal family gatherings because the couple (whose four young adult children and grandkids come and go) spend most of their time in the spacious family room and kitchen. This room faces the interior courtyard; soft light plays through the room all day!
Love the drama (yet simplicity) of the dining table with live wood edge top, and the contrast of a warm wood with industrial steel base!
Photography ©: Marc Mauldin Photography Inc., Atlanta

The Kitchen opens into the Dining Room and Family Room
Photos by Gibeon Photography
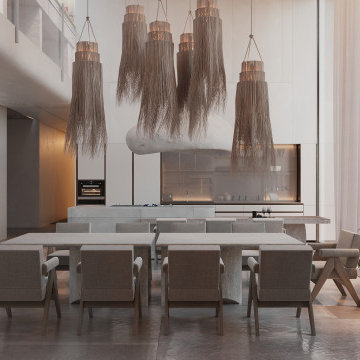
Blending raw natural elements with sophisticated design, this living space exemplifies elegance in simplicity. The cascading fringe chandeliers dance above the finely crafted dining set, creating a harmonious balance with the rugged stone backdrop. Floor-to-ceiling windows invite abundant light, casting a serene ambiance that complements the room's earthy palette.
Modern Dining Room with a Stone Fireplace Surround Ideas and Designs
2
