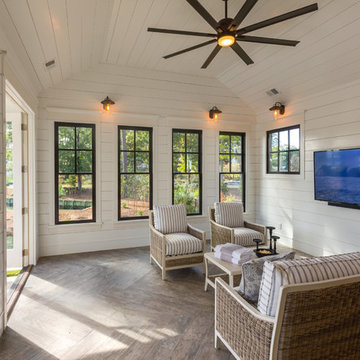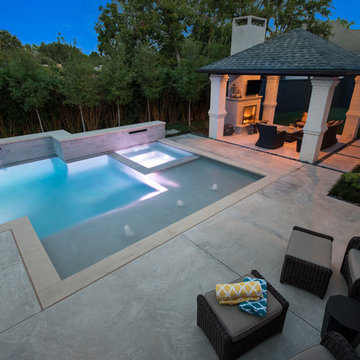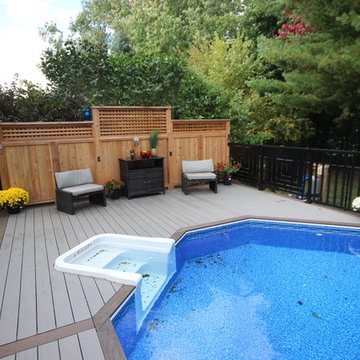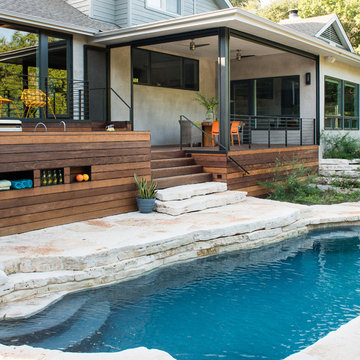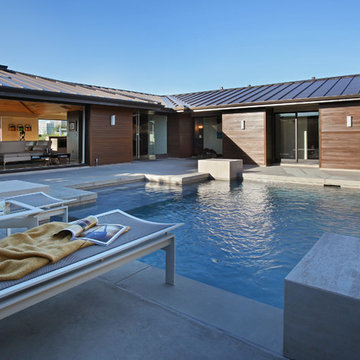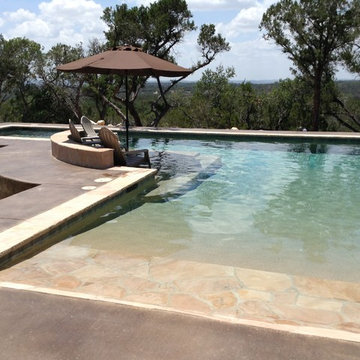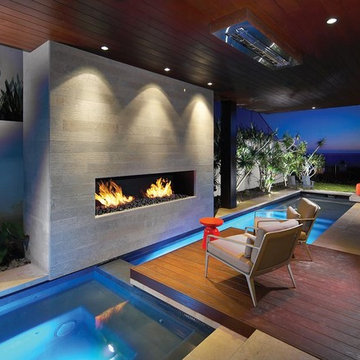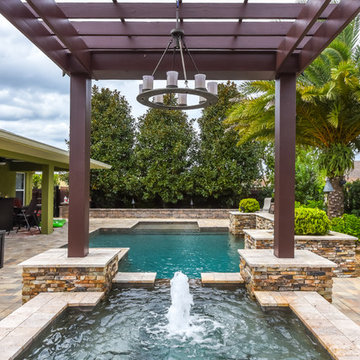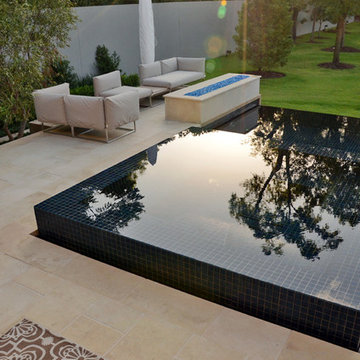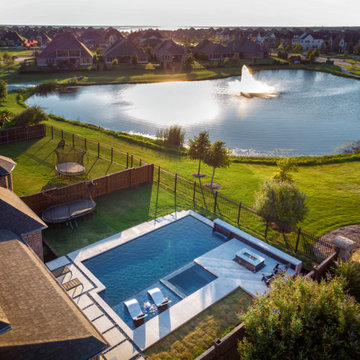Modern Custom Shaped Swimming Pool Ideas and Designs
Refine by:
Budget
Sort by:Popular Today
1 - 20 of 5,689 photos
Item 1 of 3
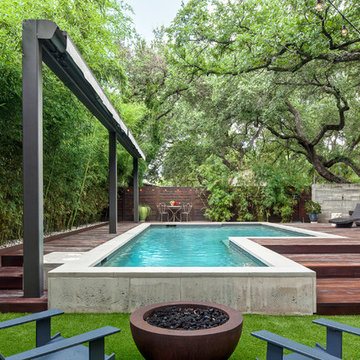
Exterior solar shades and awning systems are the most efficient solution to protect your windows and patio areas from the sun's damaging heat and UV rays.
Blocking up to 99% of UV, motorized retractable shading systems allow you to block the sun and heat or reverse the strategy to allow in natural light and heat as desired.
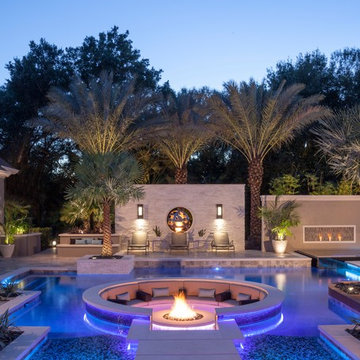
The complexity yet calming beauty of the outdoor space shines with the custom lighting features as well as fire features and glowing waters. The path into the pool surrounded circular fire patio provides the perfect vantage point for taking in all the well-appointed areas and outdoor rooms. Natural plantings are utilized to soften the hardscapes and add overhead colorful interest.
Photography by Joe Traina
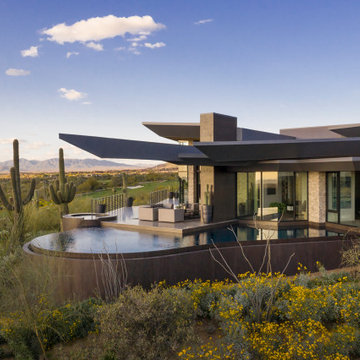
A bird's eye view of the wings and negative-edge pool beneath The Crusader, designed to honor architect C.P. Drewett's Marine Corps aviator father and his plane, the F8.
Estancia Club
Builder: Peak Ventures
Interiors: Ownby Design
Landscape: High Desert Designs
Photography: Jeff Zaruba
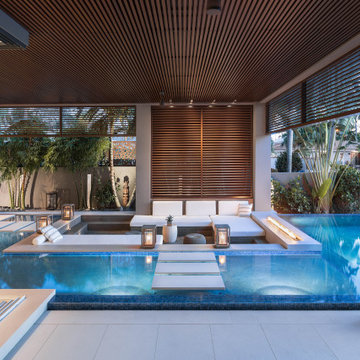
This amazing infinity-edge pool with sunken seating area, stepping stones, and firebar feature overlooks the Fort Lauderdale intracoastal and is a beautiful spectacle during the evening!
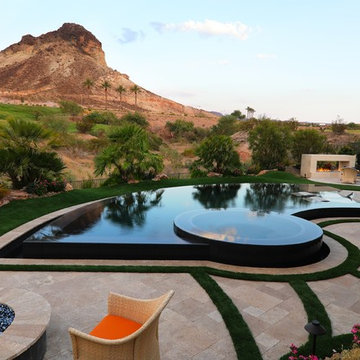
Stunning 4 sided Infinity Pool Spa, all black tile, travertine decking, firepit & fireplace!
Turf strips to soften the space and views that go on forever!
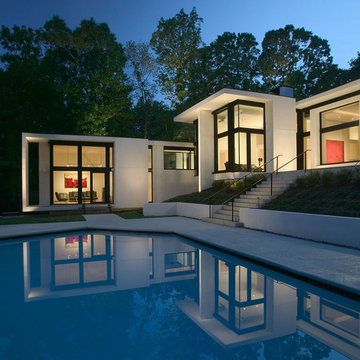
When night falls, however, the visual reading predictably inverts. Exploring this quality, the architect was intrigued with the extent to which the house could become transparent and open when lit from within.
Rion Rizzo Photographer
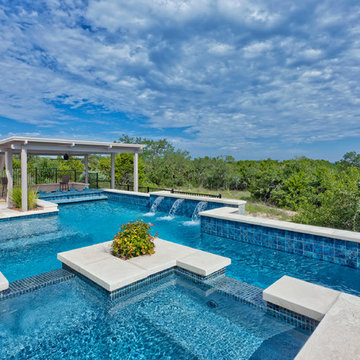
Geometric pool with copper scuppers, large raised spa with spillway and inpool barstools.
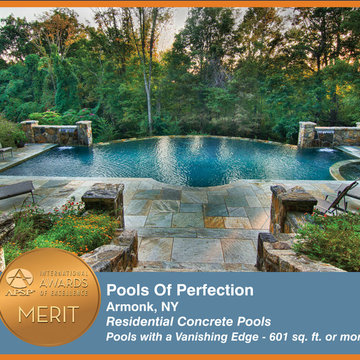
This august negative edge pool was built between a rock and a hard place. We built the pool on a steep topographical slope. I decided to build a radius footing under the radius weir wall prior to building the pool. We installed vertical rebar precisely where we would build the radius weir wall so that we could secure the weir wall to the footing. We used all indigenous stone on the veneers. The excavation required a fair amount of rock hammering. Every bit of rock was used on site. If you note the rim, it is composed of a field stone that was chiseled on site to produce a smooth, level and even spill. From downhill, the pool is equally spectacular in that all the walls are finished with indigenous field stone. This project was designed in house. Because of the topographical slope, the landscape begged for a negative edge. The home owner wanted a naturalistic setting. The indigenous veneer stone was used on all walls and rim coping. The patio is composed of Norwegian Buff stone, which is a natural cleft green, gold, brown hard stone but soft in color. The coping was bull nosed in order to soften the long lines. This pool is harmonious with the whole mature landscape. The vista from the pool was focused on the landscape afar and the reservoir. The home owner said to me that the project was dead if we had to cut down trees. I was forced to work around run of the mill evergreens. We were facing a wetland setback to one side, a rear yard setback to another side and a customer who insisted that we not cut down trees. I personally appeared before the Zoning Board of Appeals to argue the case that we needed relief because of constraints some real and imposed. I positioned and designed the pool on a steep slope because there were no trees. Once I committed the design to the steep slope, I incorporated all of the natural landscape settings into the poolscape.The pool is detached from the home. We build numerous natural steps to transition from house elevation to pool elevation. From the house the steps are less formal. As the walkway meanders through the wooded tree setting, the pathway was designed to be casual and inviting in order to create a garden space that was independent of the poolscape below but tangent. As you approach the pool, we built a structured all natural stone and Norwegian Buff grand stair with piers and lights that opens up to the poolscape. We incorporated a simple cabana and outdoor kitchen. We built wing walls on the far side to accentuate the rim of the negative edge and to provide a safety barrier between the patio and the elevation below. In the wing walls, there are fountains that are cascading opposite to the negative edge. The catch pool is 5 above grade and finished in indigenous stone. We specifically designed the catch pool walls to satisfy the barrier requirement into the catch pool.
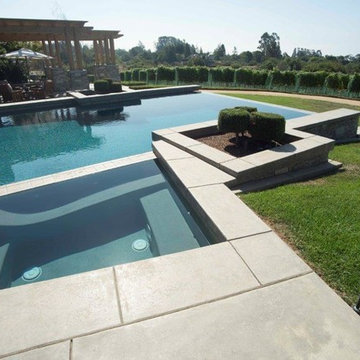
Here one can lay by the poolside and gaze out past the hard geometry that leads to the pool's flowing endless edge where green plants and a green vineyard counters with the natural ruffles and stuff that plant life and nature has to offer
John Luhn
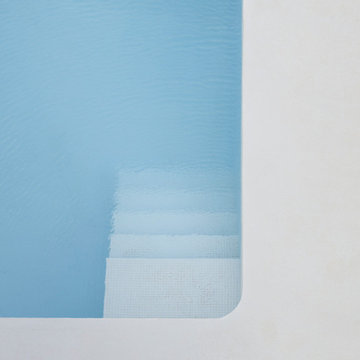
The interior of the house continues the theme of minimalism and open space, with a bright and airy living room and dining area. The walls are painted white, with large windows allowing natural light to flood the space. The furniture is sleek and modern, with clean lines and neutral colors to complement the white walls. The open floor plan allows for seamless flow between the living room, dining area, and kitchen, creating a sense of spaciousness and continuity. The centerpiece of the living room is the modern fireplace, which adds warmth and coziness to the space. The fireplace is made of white concrete, with a clean and minimalist design that blends seamlessly with the overall aesthetic of the house. The choice of white and neutral tones gives the space a sense of calm and serenity, making it the perfect place to relax and unwind.
Modern Custom Shaped Swimming Pool Ideas and Designs
1
