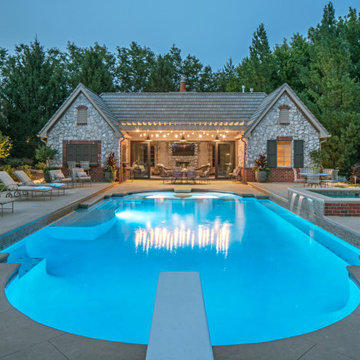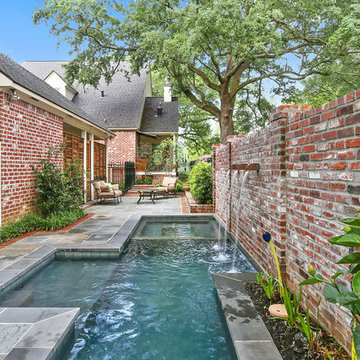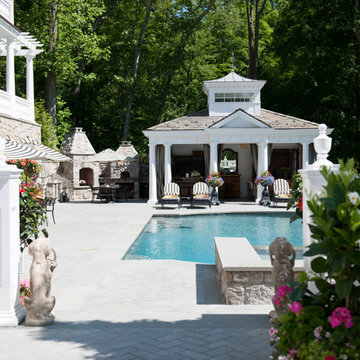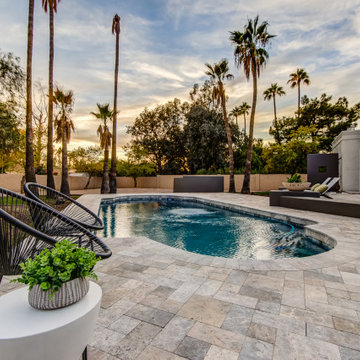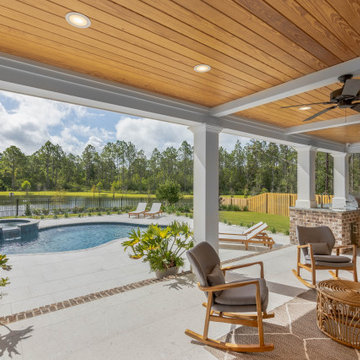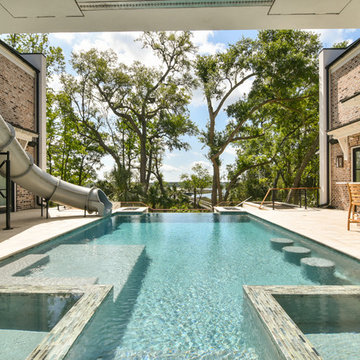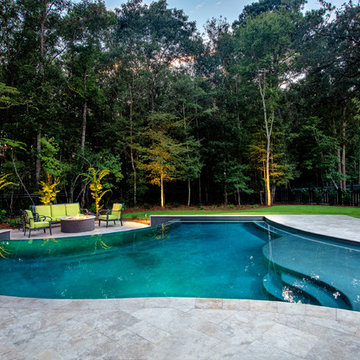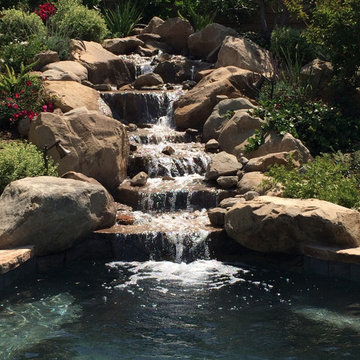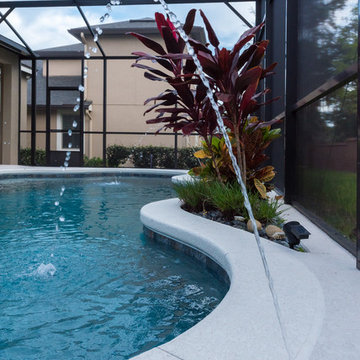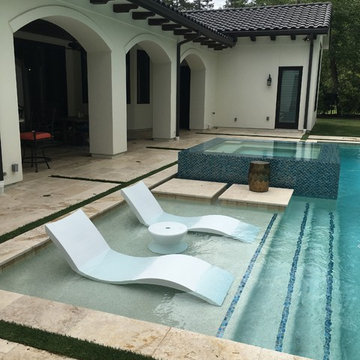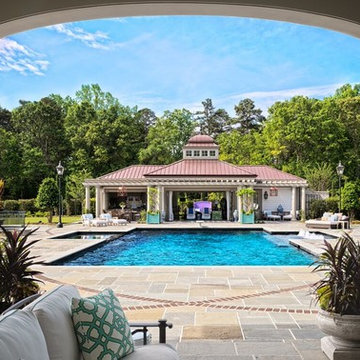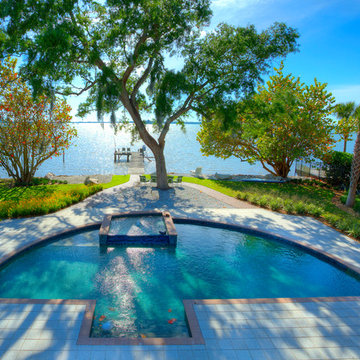Traditional Custom Shaped Swimming Pool Ideas and Designs
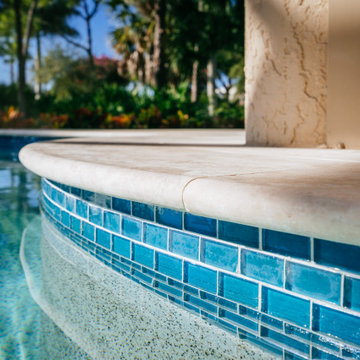
Green Mountain Builders has recently completed a luxury remodel in one of Naples’ premier communities, Audubon Country Club. The remodel included the outdoor living area, including pool, spa, deck and fabulous screen enclosure. Also included was a guest suite with bedroom and bath, plus the front facade and and back entry from the lanai into the house. The focal point of the outdoor living area is the magnificent screen enclosure. State-of-the-art construction allows for a MegaView picture window featuring unobstructed views of the beautifully landscaped championship golf course. The middle screen section provides 34 clear feet of no obstruction, while the side sections are 32 feet and 23 feet, respectively. The middle section is arched to follow the arch design of the deck. This is a stunning development in screen enclosures that is destined to become extremely popular.
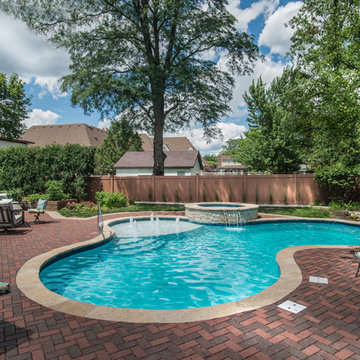
Request Free Quote
This freeform pool in Elmhurst, IL measures approximately 15'0" x 33'0". The raised hot tub is 7'0" round, and has a waterfall spilling into the pool. Other features include a thermal shelf with bubblers, flagstone coping and brick paver decking. Photos by Larry Huene.
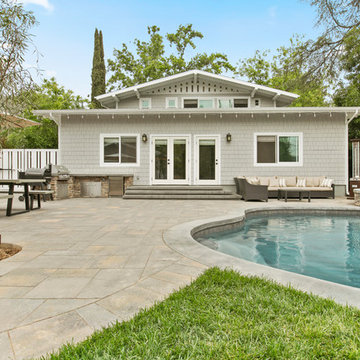
The backyard features a new freeform pool with quartz pebbles liner; a custom slide and spa with stacked stone matching the barbecue area; custom redwood side gates and wooden fence throughout the property; new barbecue area, stone pavers; matching stairs to the house and new trees and landscaping with irrigation system.
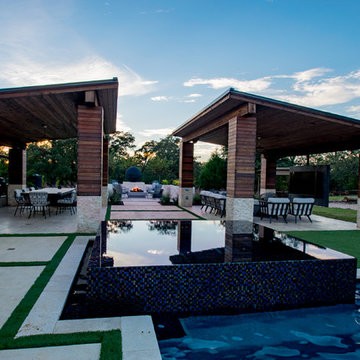
The Lightness vs Darkness theme carries throughout this project including never used materials and details to create this transitional gem in FlowerMound, TX. The axis and cross axis have stunning water and fire feature elements in the asymmetrical design. The black precise stacked slate spillway provides sound and visual effects and contrasts with the fire line burner visible from everywhere inside. This draws you out to enjoy the pool, and a lot more. The pool offered great places to hang out with the tanning ledge and built in bar stools and lots of room for the game of volleyball. The cross axis from the master bedroom draws the eye across the pool, through the black all tile vanishing edge spa, splitting the dual cabanas, through the fire pit, to gaze on the "Dark Planet" starburst light. The cabanas were divided into entertainment and dining. The graphite air slate, from Spain, covered the entertainment floating center and the cooking counter. Ivory Travertine in a stack bond pattern accented the cabanas, porch, fire pit and key areas blending with the coping and some veneers. The cabana steel roof matched the front home entry roof and helps unify the existing home with the additions. Details were important down the lighted and tiled vanishing edge channel for the spa. This project is one to be enjoyed any day of the week but it really is the shiny star every night. Project designed by Mike Farley. Photos by Mike & Laura Farley.
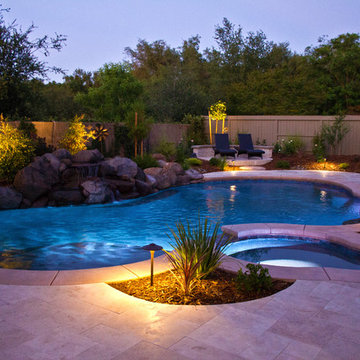
At night, this project is lit by a beautiful soft glow of landscape and pool lighting. The travertine is able to reflect the ambient light, giving the yard a stunning look at night. This project involved an extensive renovation of the client's exiting free form pool. The renovation involved growing the pool to create a larger deep end, and adding a large Caribbean shelf. The extension had to match and compliment the existing form of the pool and natural rock waterfall. The entire back and side yard were renovated to include an extensive travertine deck, integral color light broom concrete band, and new landscaping. There are various destinations around this project, including this sundeck lounge area next to the pool.
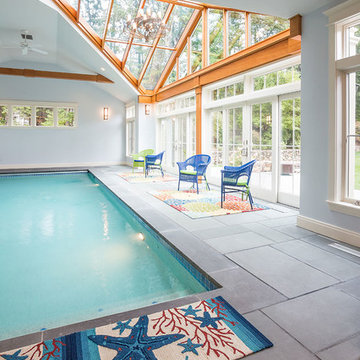
Although less common than projects from our other product lines, a Sunspace Design pool enclosure is one of the most visually impressive products we offer. This custom pool enclosure was constructed on a beautiful four acre parcel in Carlisle, Massachusetts. It is the third major project Sunspace Design has designed and constructed on this property. We had previously designed and built an orangery as a dining area off the kitchen in the main house. Our use of a mahogany wood frame and insulated glass ceiling became a focal point and ultimately a beloved space for the owners and their children to enjoy. This positive experience led to an ongoing relationship with Sunspace.
We were called in some years later as the clients were considering building an indoor swimming pool on their property. They wanted to include wood and glass in the ceiling in the same fashion as the orangery we had completed for them years earlier. Working closely with the clients, their structural engineer, and their mechanical engineer, we developed the elevations and glass roof system, steel superstructure, and a very sophisticated environment control system to properly heat, cool, and regulate humidity within the enclosure.
Further enhancements included a full bath, laundry area, and a sitting area adjacent to the pool complete with a fireplace and wall-mounted television. The magnificent interior finishes included a bluestone floor. We were especially happy to deliver this project to the client, and we believe that many years of enjoyment will be had by their friends and family in this new space.
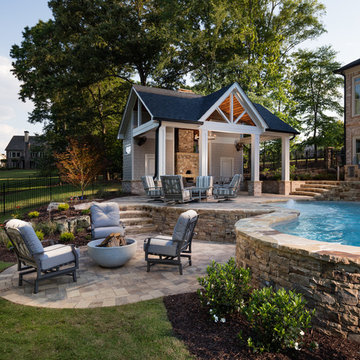
This gorgeous multi-level pool and flag stone patio houses a spa and water slide on the terrace level with stacked stone steps leading down to the pool house which features an open air cabana, custom pizza oven, dining area, bathroom and storage room. The lower level includes a custom fire pit and manicured lawn.
This project the home sat at the top of the hill with breathtaking views all around. The challenge was restrictions that dictated the placement of the pool a distance from the house. The final design was very pleasing with the swimming pool on the slope with these amazing views. A walkway leads from the side of the home to the pool gate. On entering the pool area, reveals a spa cascading into the pool, ample Techo-Bloc paver pool decking, and the valley laid out below. Photography by Michel Bonomo
Traditional Custom Shaped Swimming Pool Ideas and Designs
1
