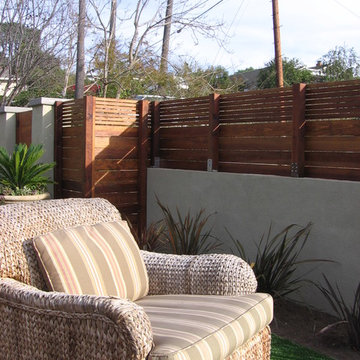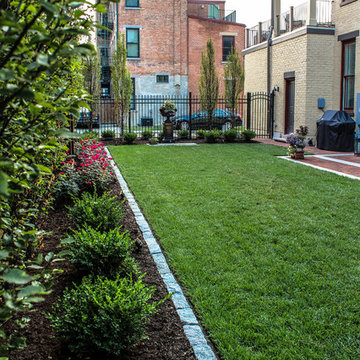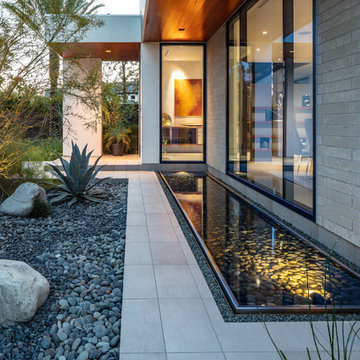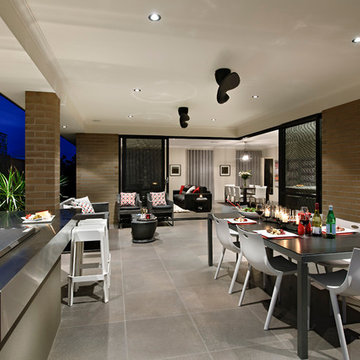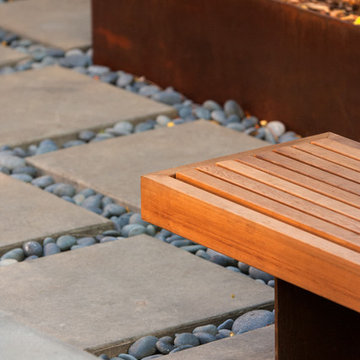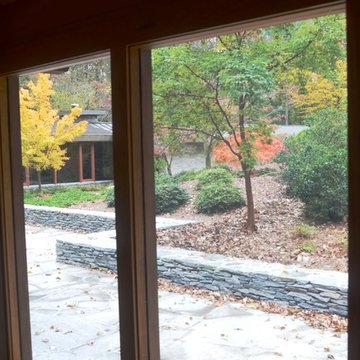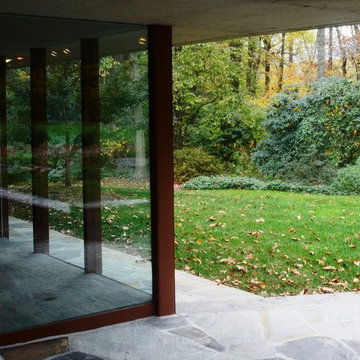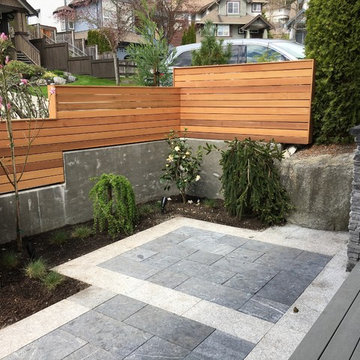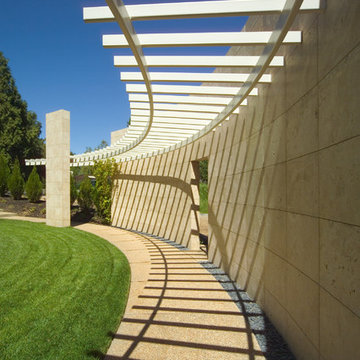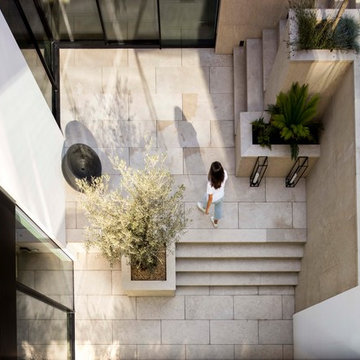Modern Courtyard Garden Ideas and Designs
Refine by:
Budget
Sort by:Popular Today
141 - 160 of 1,732 photos
Item 1 of 3
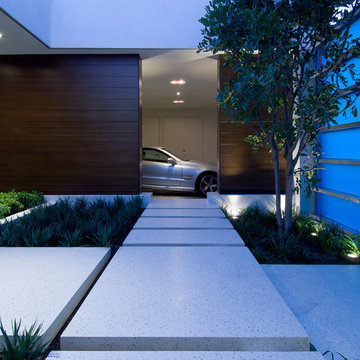
Hopen Place Hollywood Hills modern home entry courtyard & luxury car garage. Photo by William MacCollum.
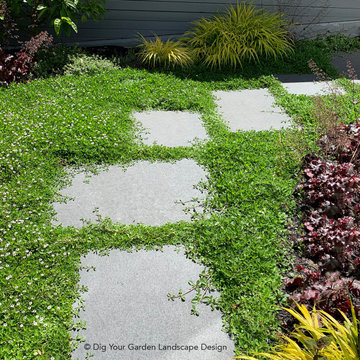
Kurapia groundcover after two years. Basalt stone is featured throughout the landscape. The Upper front landscape features a dramatic sculpture with a privacy screen of Podocarpus shrubs. I incorporated a basalt pathway surrounded by Kurapia, a low-water ground cover and great lawn replacement, and other complimentary plantings that include Japanese Forest grasses, Heuchera and Fuchsias. I incorporated low voltage lighting to create a beautiful ambiance after sunset.. Photos © Eileen Kelly, Landscape Designer, Dig Your Garden Landscape Design.
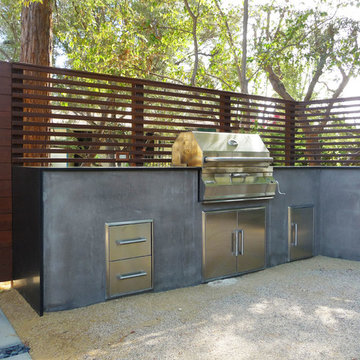
The sleek barbecue is practical as well as stylish. A long granite counter top with a waterfall edge gives you all the space you could ever need with plenty of storage for tools and charcoal. The wood detail is repeated in the trellis and adjoining gate.
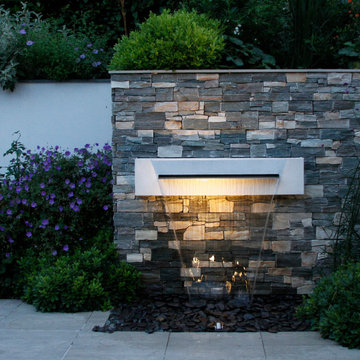
We have a designed a modern, textural courtyard in Sevenoaks using a muted palette of wood, grey porcelain and nordic tier cladding. This semi-enclosed space creates a wonderful connection to the newly refurbished home which leads up to the lawn and summerhouse. We've planted perennials, ornamental grasses and roses, added a backbone of evergreen structure and a raised planter to create a vertical green wall rather than 3 separate borders.
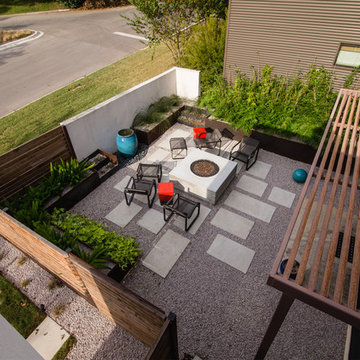
This duplex has a very modern aesthetic with focuses on clean lines and metal accents. However, the front courtyard was undeveloped and uninviting. We worked with the client to tie the courtyard and the property together by adding clean, monochromatic details with a heavy focus on texture.
The main goal of this project was to add a low-maintenance outdoor living space that was an extension of the home. The small space and harsh sun exposure limited the plant pallet, but we were able to use lush plant material to maximize the space. A monochromatic pallet makes for a perfect backdrop for focal points and key pieces. The circular fire-pit was used to break up the 90 degree angles of the space, and also played off the round pottery.
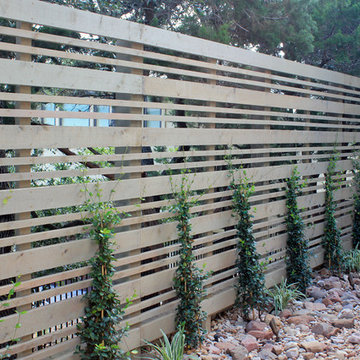
When the neighbor expanded, the small, open courtyard became an extension of the neighbor's driveway. Southern Landscape designed and built a custom privacy trellis to shield the neighbor while creating an intimate retreat off the master bedroom. ,Asian jasmine climbs the trellis, while dianella, foxtail, and little gem magnolia highlight the custom water feature, all of which contributes to the quiet oasis.
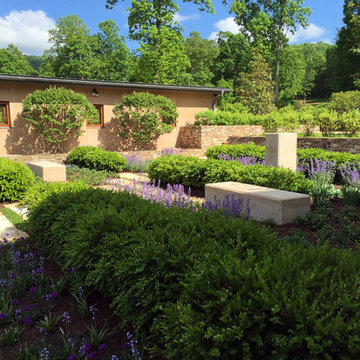
Grounded, Anna Boeschenstein
In this small space, Grounded was tasked with replanting and re-imagining the entry courtyard of a modern farm house. Working within an existing framework of walls, paving, and mature boxwoods, we developed a strategy for year-round interest.
Three stone cubes act as sculptural forms, pull the entry path into three dimensions and add winter life to the garden, which is viewed from the interior on all sides. Monoculture bands of four purple perennial plants come to life at different times throughout the season, creating an ever-changing mosaic of color and texture to the space, all within one cohesive color palette.
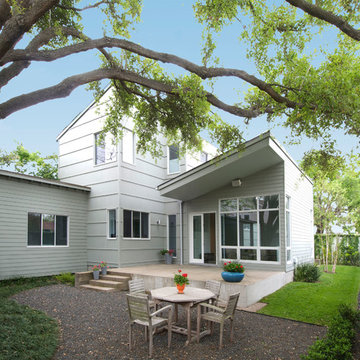
Our Houston landscaping team was recently honored to collaborate with renowned architectural firm Murphy Mears. Murphy Mears builds superb custom homes throughout the country. A recent project for a Houston resident by the name of Borow involved a custom home that featured an efficient, elegant, and eclectic modern architectural design. Ms. Borow is very environmentally conscious and asked that we follow some very strict principles of conservation when developing her landscaping design plan.
In many ways you could say this Houston landscaping project was green on both an aesthetic level and a functional level. We selected affordable ground cover that spread very quickly to provide a year round green color scheme that reflected much of the contemporary artwork within the interior of the home. Environmentally speaking, our project was also green in the sense that it focused on very primitive drought resistant plant species and tree preservation strategies. The resulting yard design ultimately functioned as an aesthetic mirror to the abstract forms that the owner prefers in wall art.
One of the more notable things we did in this Houston landscaping project was to build the homeowner a gravel patio near the front entrance to the home. The homeowner specifically requested that we disconnect the irrigation system that we had installed in the yard because she wanted natural irrigation and drainage only. The gravel served this wish superbly. Being a natural drain in its own respect, it provided a permeable surface that allowed rainwater to soak through without collecting on the surface.
More importantly, the gravel was the only material that could be laid down near the roots of the magnificent trees in Ms. Borow’s yard. Any type of stone, concrete, or brick that is used in more typical Houston landscaping plans would have been out of the question. A patio made from these materials would have either required cutting into tree roots, or it would have impeded their future growth.
The specific species chosen for ground cover also bear noting. The two primary plants used were jasmine and iris. Monkey grass was also used to a small extent as a border around the edge of the house. Irises were planted in front of the house, and the jasmine was planted beneath the trees. Both are very fast growing, drought resistant species that require very little watering. However, they do require routine pruning, which Ms. Borow said she had no problem investing in.
Such lawn alternatives are frequently used in Houston landscaping projects that for one reason or the other require something other than a standard planting of carpet grass. In this case, the motivation had nothing to do with finances, but rather a conscientious effort on Ms. Borow’s part to practice water conservation and tree preservation.
Other hardscapes were then introduced into this green design to better support the home architecture. A stepping stone walkway was built using plain concrete pads that are very simple and modern in their aesthetic. These lead up to the front stair case with four inch steps that Murphy Mears designed for maximum ergonomics and comfort.
There were a few softscape elements that we added to complete the Houston landscaping design. A planting of River Birch trees was introduced near the side of the home. River Birch trees are very attractive, light green trees that do not grow that tall. This eliminates any possible conflict between the tree roots and the home foundation.
Murphy Mears also built a very elegant fence that transitioned the geometry of the house down to the city sidewalk. The fence sharply parallels the linear movement of the house. We introduced some climbing vines to help soften the fence and to harmonize its aesthetic with that of the trees, ground cover, and grass along the sidewalk.
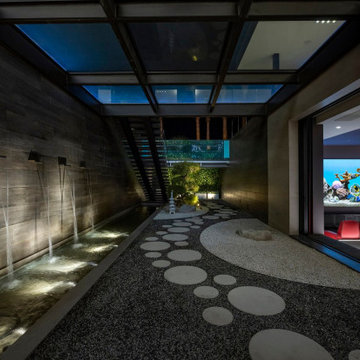
Serenity Indian Wells luxury home theater with modern landscaped courtyard with fountains. Photo by William MacCollum.
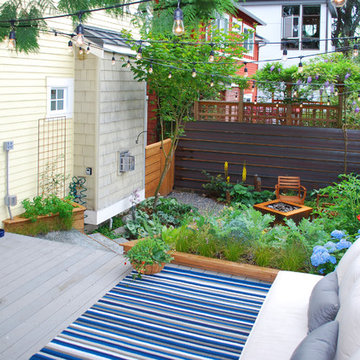
In south Seattle, a tiny backyard garden needed a makeover to add usability and create a sitting area for entertaining. Raised garden beds for edible plants provide the transition between the existing deck and new patio below, eliminating the need for a railing. A firepit provides the focal point for the new patio. Angles create drama and direct flow to the steel stairs and gate. Installed June, 2014.
Photography: Mark S. Garff ASLA, LLA
Modern Courtyard Garden Ideas and Designs
8
