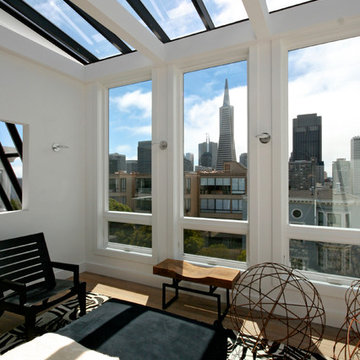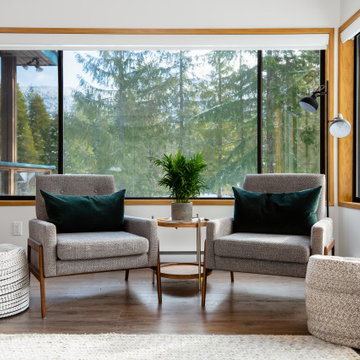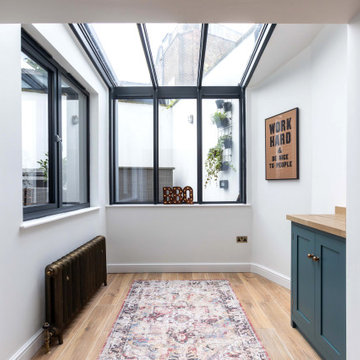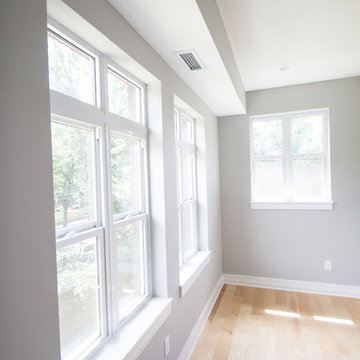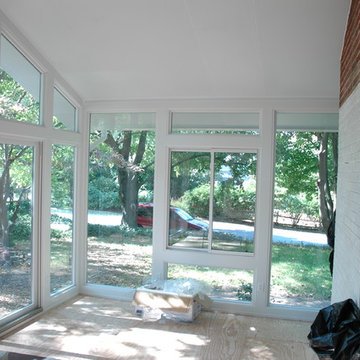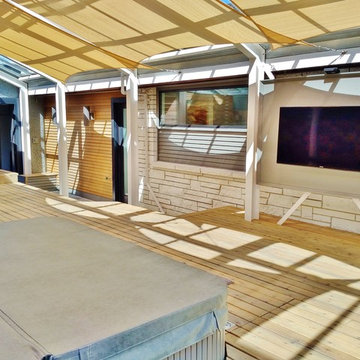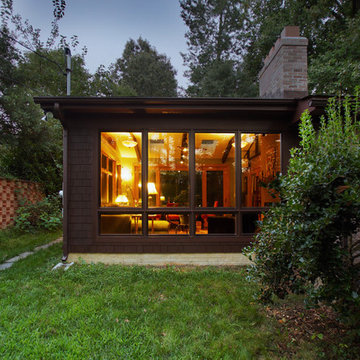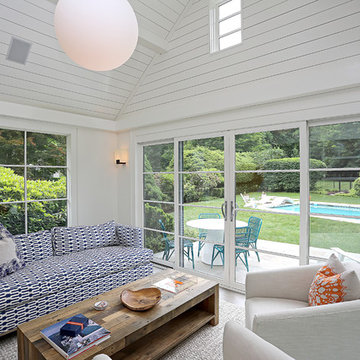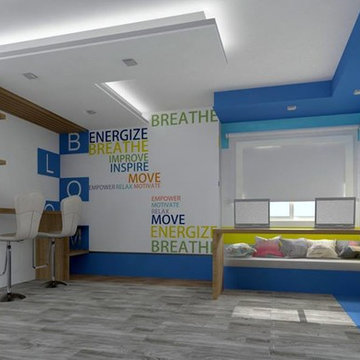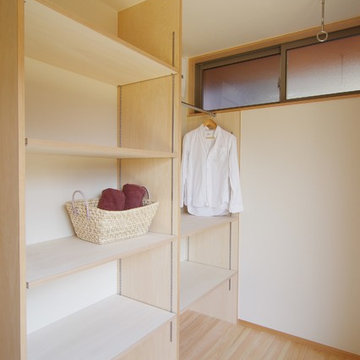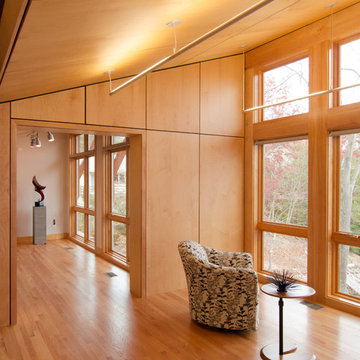Modern Conservatory with Light Hardwood Flooring Ideas and Designs
Refine by:
Budget
Sort by:Popular Today
41 - 60 of 154 photos
Item 1 of 3
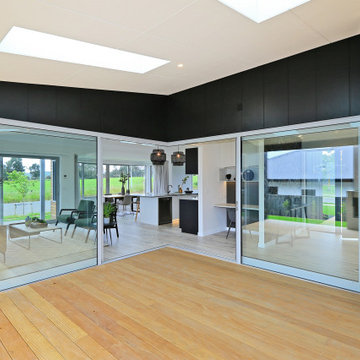
This stunning home showcases the signature quality workmanship and attention to detail of David Reid Homes.
Architecturally designed, with 3 bedrooms + separate media room, this home combines contemporary styling with practical and hardwearing materials, making for low-maintenance, easy living built to last.
Positioned for all-day sun, the open plan living and outdoor room - complete with outdoor wood burner - allow for the ultimate kiwi indoor/outdoor lifestyle.
The striking cladding combination of dark vertical panels and rusticated cedar weatherboards, coupled with the landscaped boardwalk entry, give this single level home strong curbside appeal.
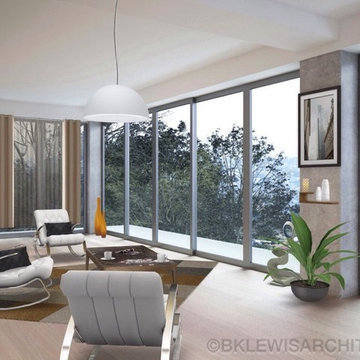
When a client says simple, the only way to go is being simple an yet chic. This lounge room is designed specifically to be simple because the whole view point is to focus on making the outside the center peace of the room. Utilizing lots of warm tones to give a peaceful attitude to the scenery it makes it the perfect open area to make u feel like your one with nature.
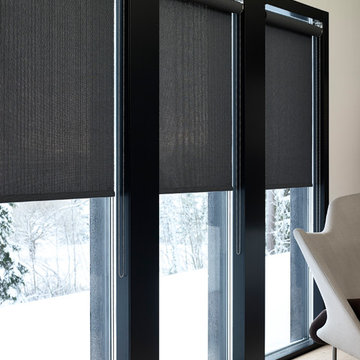
Woodnotes 2017 Collection.
Morning roller blinds in Black-Natural.
Available through Linea, Inc. in Los Angeles.
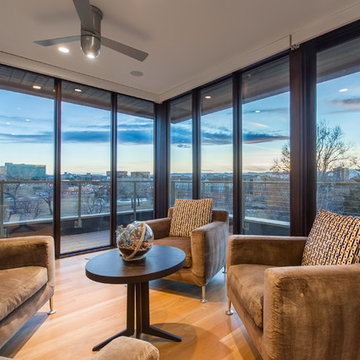
A third floor was added, containing the sun room and a wrap-around deck with city and mountain views.
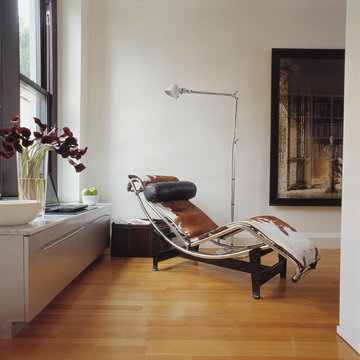
This unused corner of the loft was turned into a reading/work area complete with built-i file drawers under the windows and flanking the radiator.
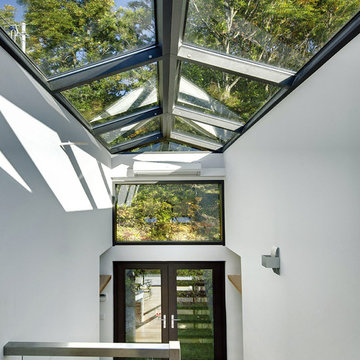
• Choose New FRAMELESS Glass Doors - a clear winner!
• Our UltraSlim frame slide-and-pivot doors
• Or Slimline aluminium Bifolding (sliding-folding) doors
ALAFORM Doors' bespoke Frameless Glass Doors, aluminium framed UltraSlim Sliding-Stacking doors and Bi Folding doors (also called folding-sliding doors, accordion or concertina patio doors) offer affordable quality and are fully retractable, creating clear, wide access to your garden or conservatory. Delivered and installed direct by ALAFORM door manufacturers.
Innovative, contemporary retractable patio doors with the slimmest sightlines, frameless double-glazed patio doors and frameless glass room dividers add a lifestyle quality unmatched by conventional patio doors or French doors. Bifolding doors fold and slide, ALAFORM UltraSlim and Frameless Glass Doors open, slide, pivot and stack for unparalleled light and views.
Durable, weatherproof, our made to measure aluminium bifolds / folding sliding doors open and close easily and quickly, whatever the season. Available in a range of frame colours, with or without optional integral blinds, installation is included as standard. Supply-only is an option on request.
For the clearest view, we offer UltraSlim or no frames options for your conservatory or patio doors, as well as bifolds / French doors. Our retractable slide-and-turn and bi folding slide-and-fold doors are manufactured in CHINA to your specification, usually within 6 weeks. Can't decide? Compare prices with our no-risk quotation.
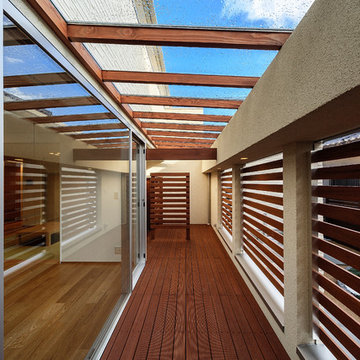
無垢のウッドデッキはメンテナンスが大変ですが屋根を掛ければ一気に楽になります。屋根ガラスは上のバルコニーに水栓が有るのでそこから高圧洗浄で簡単に綺麗に洗い流せます。因みにガラスは合わせガラス、安全性にも勿論、配慮しています。
物干し場としても最適で建物の外部からは一切見えないのに一日陽が当たり通風の良さとで一気に乾きます。また大気に含まれる飛来物や花粉も付きにくくなります。
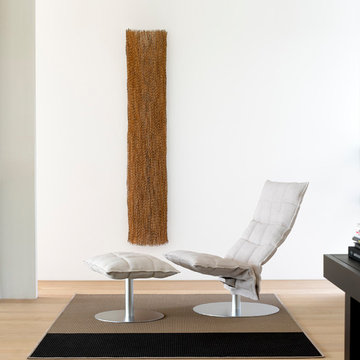
Woodnotes 2017 Collection.
Swivel K Chair and Ottoman in Sand Stone-White; Beach Rug in Nutria-Black;
Available through Linea, Inc. in Los Angeles.
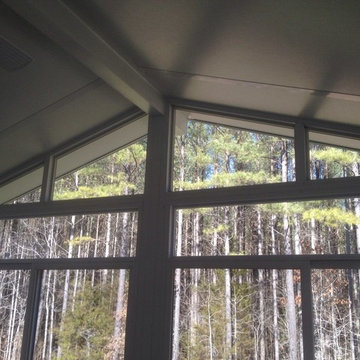
View of the gable glass from the interior...
Our customer's objective with this design-build outdoor living project was to create a year-round outdoor living space for their family to enjoy. Our project consisted of a Betterliving Sunroom with GAF shingles to match their home, a large KDAT landing with Betterliving powder-coated railings and an Eagle Bay Patio.
Jeremy Shank
Modern Conservatory with Light Hardwood Flooring Ideas and Designs
3
