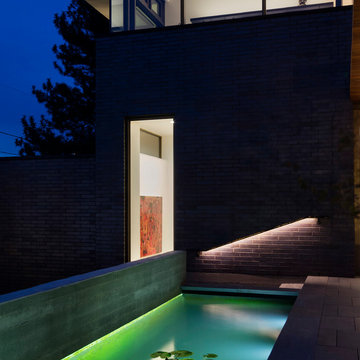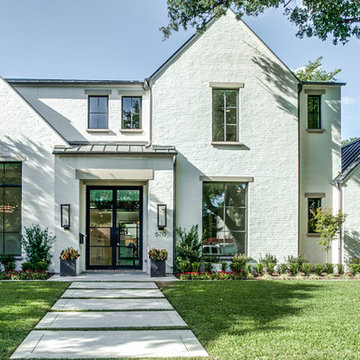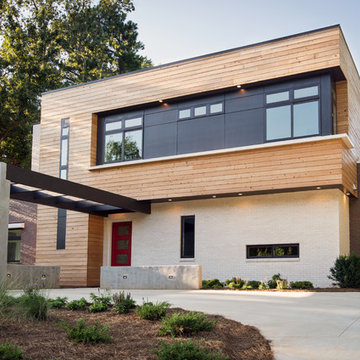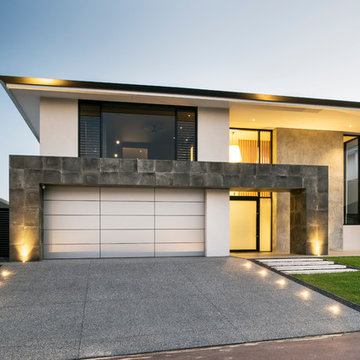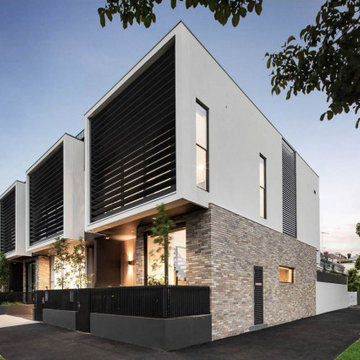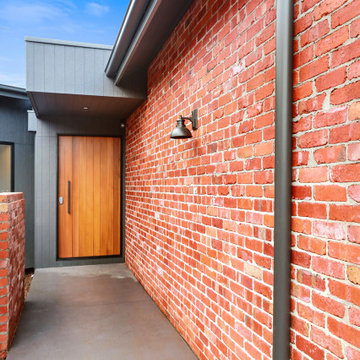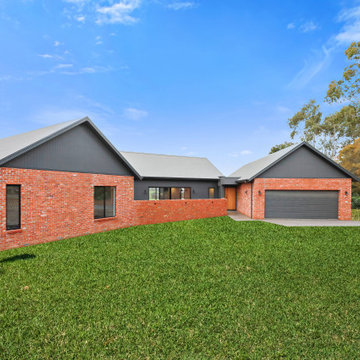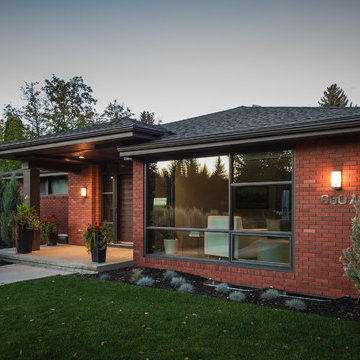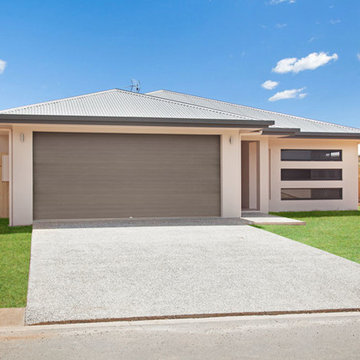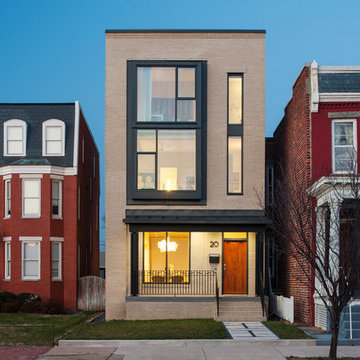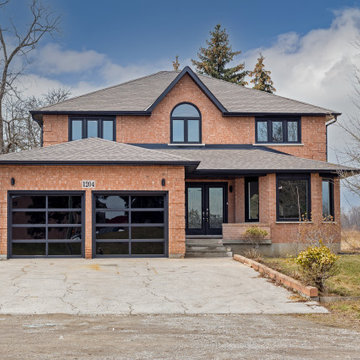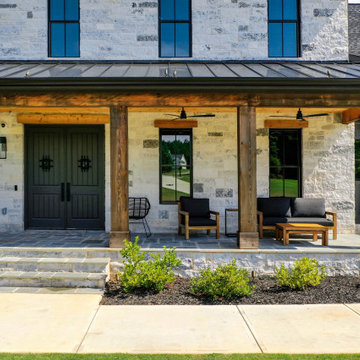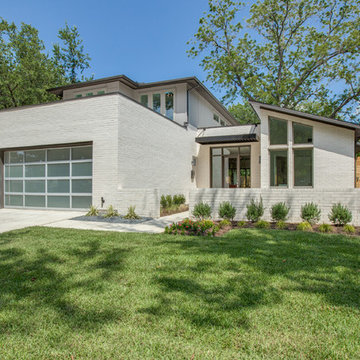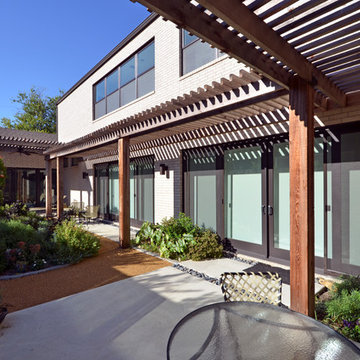Modern Brick House Exterior Ideas and Designs
Refine by:
Budget
Sort by:Popular Today
121 - 140 of 3,821 photos
Item 1 of 3
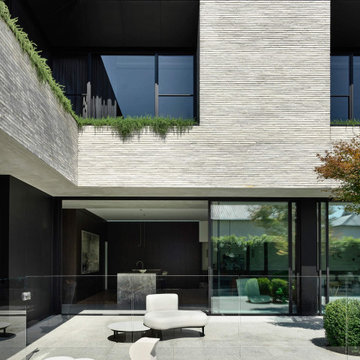
Taking inspiration from contemporary Europe, its thoughtful design balances brutalist and Belgian-inspired architecture, with refined and sophisticated interiors.
From the outset it’s clear: Jennings House is no ordinary design and build.
It’s the product of seamless collaboration between Webster Architecture and Interiors, and AGUSHI, from initial concept and design development, to materiality and execution. And well-supported by Nathan Burkett Design on landscaping and Simone Haag on furniture, styling, object and art.
And the result is breathtaking.
A warm, minimalist palette of handmade Petersen Kolumba™ bricks (K91), black steel and glass delivers a beautiful combination of texture and tone on the external façade.
But what makes this design a clear standout is the clever depth and layering, which softens the boldness and turns average house design on its head.
“A lot of projects use brick veneer construction to the ground floor, with a light weight solution on the first floor, but we wanted to challenge this and, in a way, literally flip it on its head,” explains Dan Webster, Director, Webster Architecture and Interiors.
“So, the ground floor contains all of the lightweight materials, like the glass and steel, and the top floor is this super strong and bold structure built from a quality face brick. The Petersen brickwork gives the first floor a much more tactile look versus the smooth concrete look we typically build,” adds Bear Agushi, Director, AGUSHI.
Image: Derek Swalwell
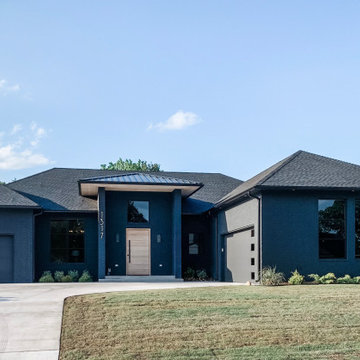
Black exterior brick and siding. White washed white oak front door and boxcar ceiling.
Home Design: Alicia Zupan Designs
Interior Design: Alicia Zupan Designs
Builder: Matteson Homes
Furnishings: Alicia Zupan Designs
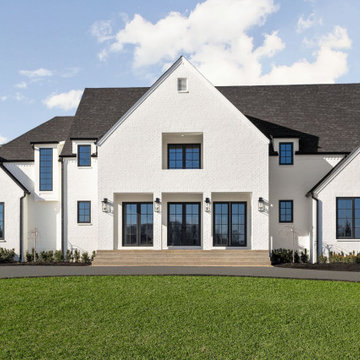
Beautiful modern tudor home with front lights and custom windows, white brick and black roof

A courtyard home, made in the walled garden of a victorian terrace house off New Walk, Beverley. The home is made from reclaimed brick, cross-laminated timber and a planted lawn which makes up its biodiverse roof.
Occupying a compact urban site, surrounded by neighbours and walls on all sides, the home centres on a solar courtyard which brings natural light, air and views to the home, not unlike the peristyles of Roman Pompeii.
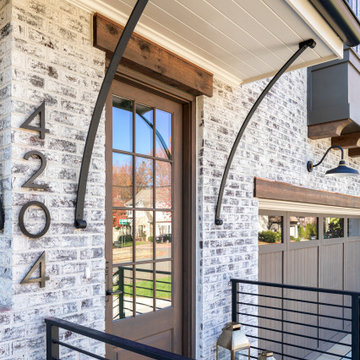
With iron ore clad windows, striking angles, and a German smear-painted brick color scheme, this home makes a statement.
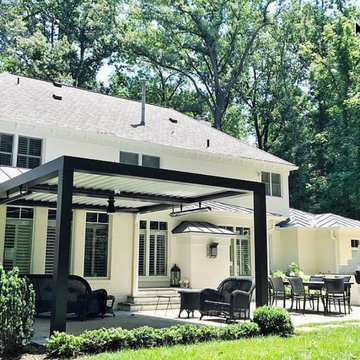
Working with Joseph Richardson Designs, Core Outdoor Living installed this modern and dramatic black and white Equinox Adjustable Louvered Roof, giving these homeowners a beautiful and flexible outdoor living space. The louvers open to let the light stream into the home and onto the patio and close to provide cooling shade or a watertight seal to keep out the rain. Built in rain-gutters channel water away from the home. Elegant, durable, and eco-friendly.
Modern Brick House Exterior Ideas and Designs
7
