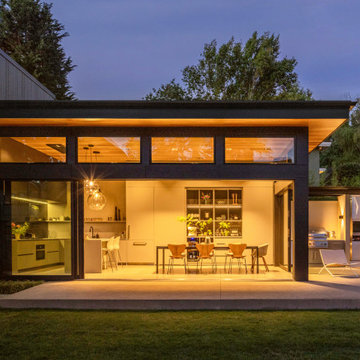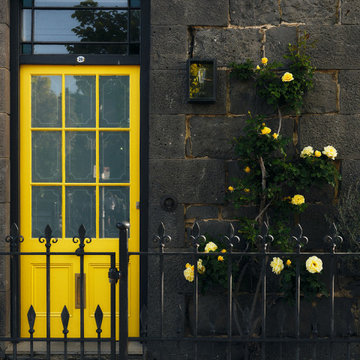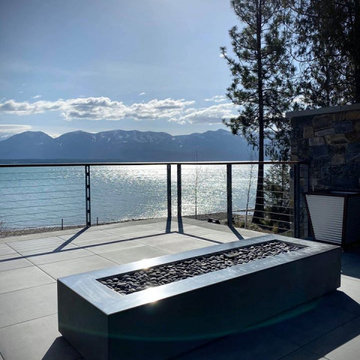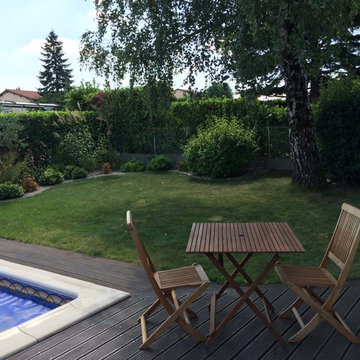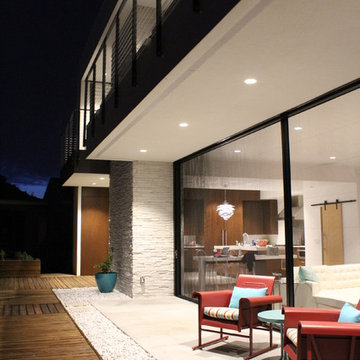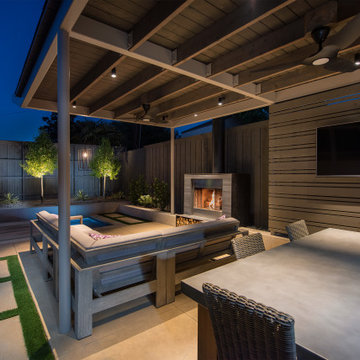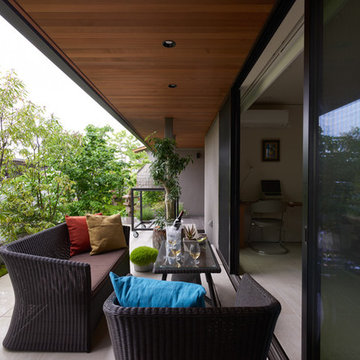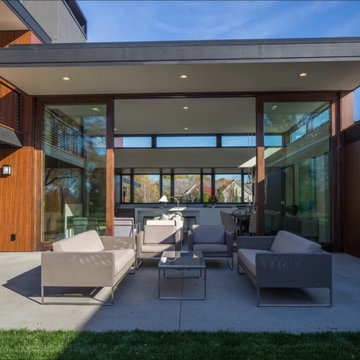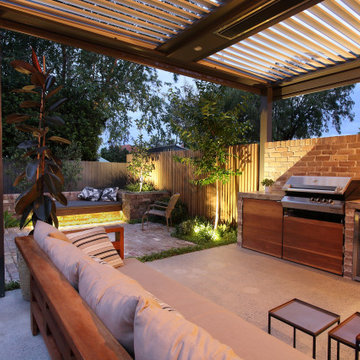Modern Black Patio Ideas and Designs
Refine by:
Budget
Sort by:Popular Today
161 - 180 of 6,043 photos
Item 1 of 3
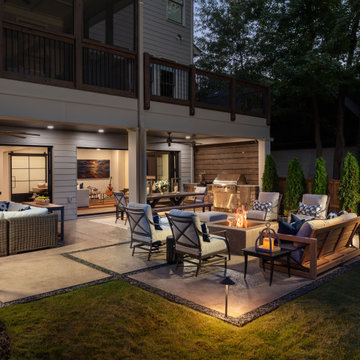
The clients came to us with a poorly draining, impractical backyard that had no character. They wanted an attractive, functional outdoor space that they could entertain in and enjoy on quiet evenings. The scope of the project was to create a new outdoor space that flowed into the newly-renovated basement of the house. The project includes an outdoor entertainment area, outdoor kitchen, a spacious patio with a fire pit, and ample storage. The landscape was completely renovated with native and perimeter plantings. The final result is a space with continuous flow from the finished basement to the extravagant outdoor entertainment area.
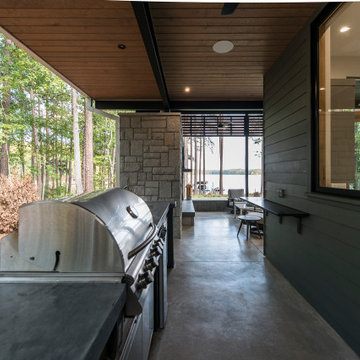
We designed this 3,162 square foot home for empty-nesters who love lake life. Functionally, the home accommodates multiple generations. Elderly in-laws stay for prolonged periods, and the homeowners are thinking ahead to their own aging in place. This required two master suites on the first floor. Accommodations were made for visiting children upstairs. Aside from the functional needs of the occupants, our clients desired a home which maximizes indoor connection to the lake, provides covered outdoor living, and is conducive to entertaining. Our concept celebrates the natural surroundings through materials, views, daylighting, and building massing.
We placed all main public living areas along the rear of the house to capitalize on the lake views while efficiently stacking the bedrooms and bathrooms in a two-story side wing. Secondary support spaces are integrated across the front of the house with the dramatic foyer. The front elevation, with painted green and natural wood siding and soffits, blends harmoniously with wooded surroundings. The lines and contrasting colors of the light granite wall and silver roofline draws attention toward the entry and through the house to the real focus: the water. The one-story roof over the garage and support spaces takes flight at the entry, wraps the two-story wing, turns, and soars again toward the lake as it approaches the rear patio. The granite wall extending from the entry through the interior living space is mirrored along the opposite end of the rear covered patio. These granite bookends direct focus to the lake.
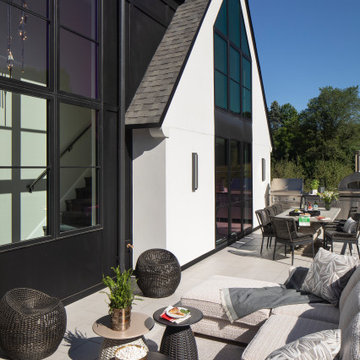
An inspired mix of ORIJIN STONE’s porcelain paving and custom-crafted natural stone, can be found at this striking “Modern European” Orono, MN home. Bright “sky” colored porcelain, beautifully trimmed with a warm grey Indiana Limestone, is found at the dramatic entrance, around the expansive pool and patio areas, in the luxurious pool house suite and on the rooftop deck. Also featured is ORIJIN's exclusive Alder™Limestone wall stone.
Architecture: James McNeal Architecture with Angela Liesmaki-DeCoux
Builder: Hendel Homes
Landscape Design & Install: Topo Landscape Architecture
Interior Design: VIVID Interior
Interior Tile Installer: Super Set Tile & Stone
Photography: Landmark Photography & Design
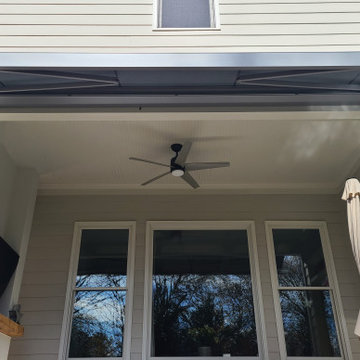
Design, Style, and High End Luxury, are some of the attributes of our Exclusive retractable awnings. Every customer is unique and receives the best custom made Luxury Retractable Awning along with its top notch German technology. In other words each of our awnings reflect the signature and personality of its owner. Welcome to the best retractable Awnings in the World. Dare to brake free from tradition.
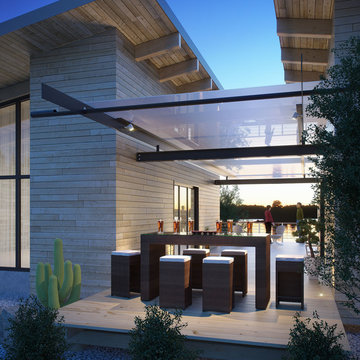
CUBED SEVEN PIECE OUTDOOR PATIO PUB SET
Drum to the hip hop beat of a happening outdoor set in action. Beatbox your way amongst the limitless outdoors as Cubed makes room for rhythmic conversations. Tap your way to some chilled movements. One Year Warranty. Set Includes: One - Cubed Outdoor Wicker Patio Pub Table Six - Cubed Outdoor Wicker Patio Stools Dimensions: 111"L x 63"W x 42"H
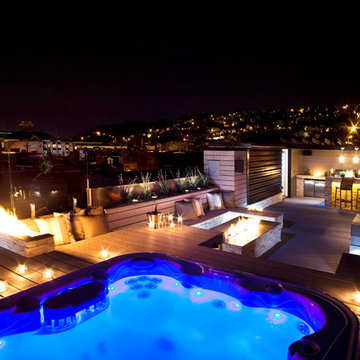
Fourth Story Roof deck with hot tub, bar, (2) fireplaces and built it seating and planters in the South Side of Pittsburgh
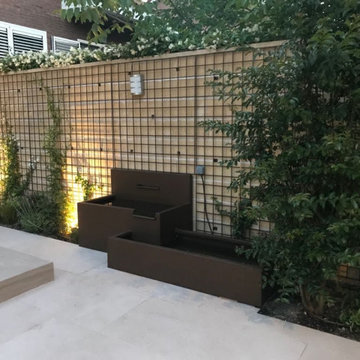
Remodelación de patio de 50m2 mediante el cambio de pavimentos y el diseño dos plataformas a distinto nivel para separar zonas estanciales. Introducción de una fuente de acero corten para crear ambiente y la construcción de una mesa y banco de obra.
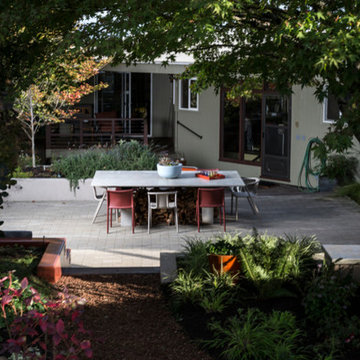
After completing an interior remodel for this mid-century home in the South Salem hills, we revived the old, rundown backyard and transformed it into an outdoor living room that reflects the openness of the new interior living space. We tied the outside and inside together to create a cohesive connection between the two. The yard was spread out with multiple elevations and tiers, throughout which we used to create “outdoor rooms” with separate seating, eating and gardening areas that flowed seamlessly from one to another. We installed a fire pit in the seating area, built-in pizza oven, wok and bar-b-que in the outdoor kitchen, and a soaking tub on the lower deck. The concrete dining table doubled as a ping pong table and required a boom truck to lift the pieces over the house and into the back yard. The result is an outdoor sanctuary the homeowners can effortlessly enjoy year-round.
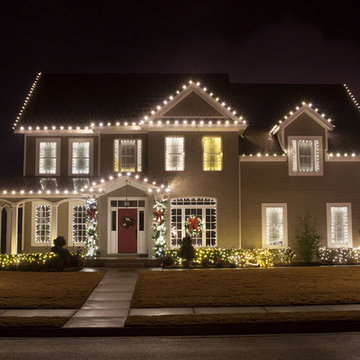
Our individualized approach to decorating includes evaluating a property, listening to the homeowner’s unique wants and needs for the season, and then creating a customized decorating plan that matches each homeowner’s personality and love for the holidays.
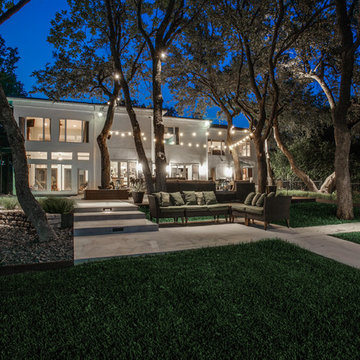
At 35+ years, this Ft Worth lake-home is wearing it’s age very well. To freshen up the surrounding landscaping and supporting elements, our clients dreamed of an avant garde look for both the front and backyard outdoor living space that tied together. One Specialty designed a re-imagined driveway, address monument, welcoming area and Xeriscape landscaping for the front. We constructed a multi-level deck made with Trex, complete with an outdoor kitchen and outdoor bar in the backyard, resulting in multiple vignettes for entertaining which are fully wheelchair accessible.
To see before photos and more information on this project: http://www.onespecialty.com/lake-retreat/
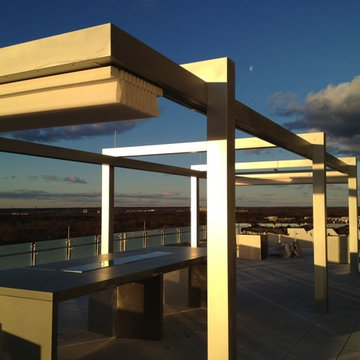
PROJECT SPECIFICATIONS
The architect specified two butting/side by side 173.93 inch wide x 240.0 inch projection retractable canopy systems to be inserted in to a new steel frame structure. Each of the areas to be covered used one continuous piece of fabric and one motor. The system frame and guides specified are made entirely of aluminum which is powder coated using the Qualicoat® powder coating process. Custom color chosen for the guides by the Architect was RAL 9006 known as White Aluminum. The stainless steel components used were Inox (470LI and 316) which are of the highest quality and have an extremely high corrosion resistance. In fact, the components passed the European salt spray corrosion test as tested by Centro Sviluppo Materiali in Italy.
Fabric is Ferrari 86 Color 2044 White, a fabric that is self-extinguishing (fire retardant). These retracting canopy systems has a Beaufort wind load rating Scale 10 (up to 63 mph) with the fabric fully extended and in use.
A grey hood with end caps was requested for each end to prevent rain water (location is Alexandria, Virginia) from collecting in the folds of fabric when not in use.
A running profile which runs from end to end in the rear of each section was necessary to attach the Somfy RTS motor which is installed inside a motor safety box. The client chose to control the system with two remote controls, two white wall switches and two Somfy wind sensors.
PURPOSE OF THE PROJECT
Our original contact was from the architect who requested two retractable systems that would attach to a new steel structure and that would meet local wind load requirements since the units are installed on the top of the building known as Metro Park VI. The architect wanted a contemporary, modern and very clean appearance and a product that would also meet International Building Code Requirements.
The purpose of the project was to provide an area for shade, heat, sun, glare and UV protection but not rain protection thus the use of Soltis 86 sheer mesh fabric. The client stated to the Architect that the area was to be used for entertainment purposes in good weather conditions.
UNIQUENESS AND COMPLEXITY OF THE PROJECT
This project was a challenge since the steel structure was being built at the same time (simultaneously) as the retractable patio cover systems were being manufactured to meet a deadline therefore there was no room for error. In addition, removing all the extrusions, fabric etc. from the crate and hoisting them to the top of the building was indeed difficult but accomplished.
PROJECT RESULTS
The client is elated with the results of both retractable canopy cover systems. Along with landscaping, the exterior top floor of the Metro Park VI building was transformed and is truly a stunning example of design, function and aesthetics as can be seen in the pictures.
Goal accomplished – All customer requirements were met including a contemporary, modern, stylish and very clean appearance along with providing shade, sun, UV, glare and heat reduction.
Modern Black Patio Ideas and Designs
9
