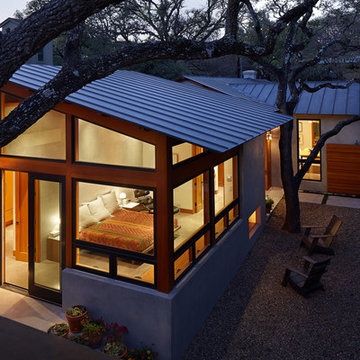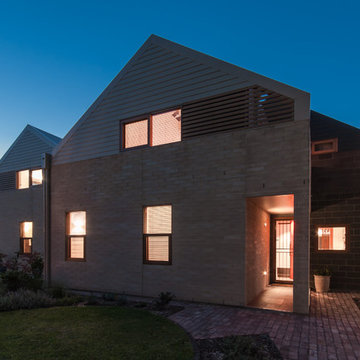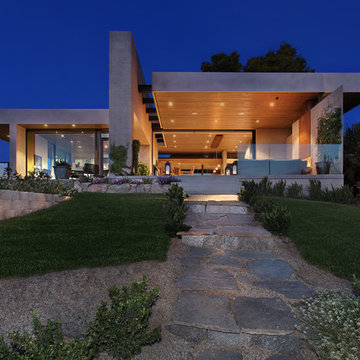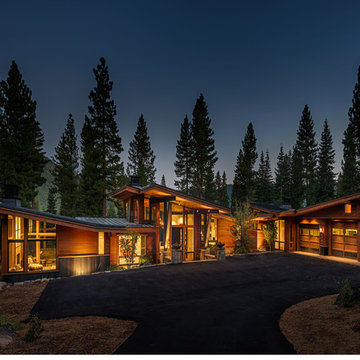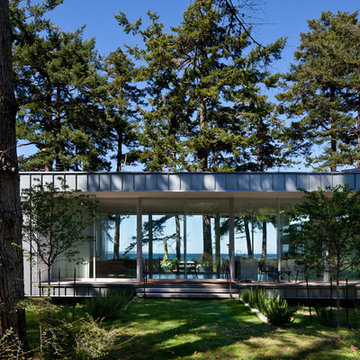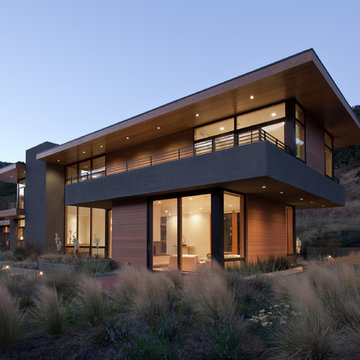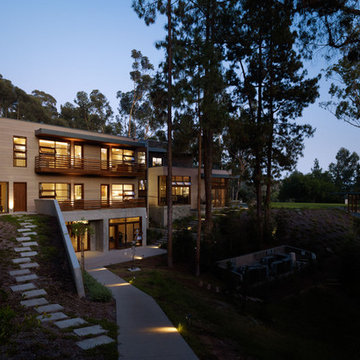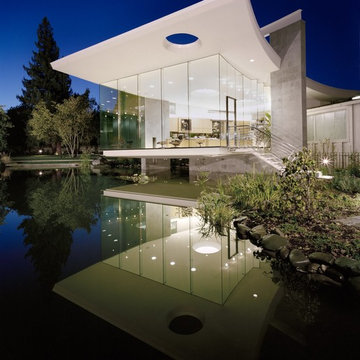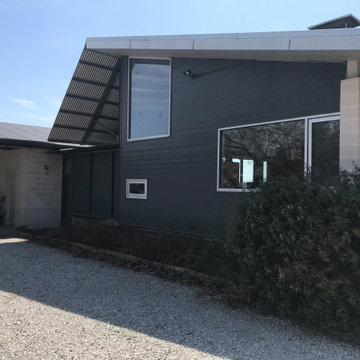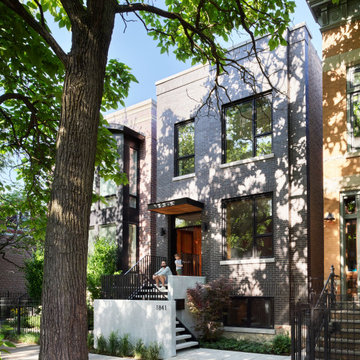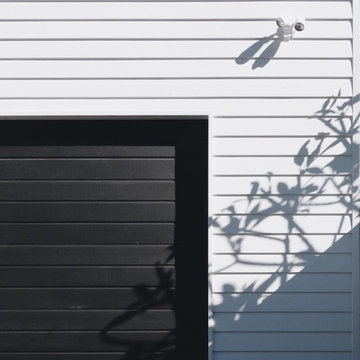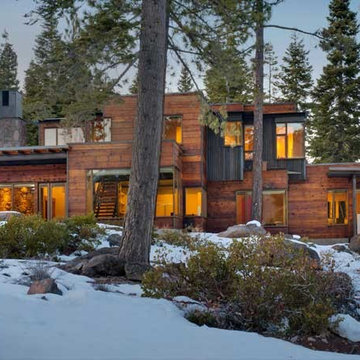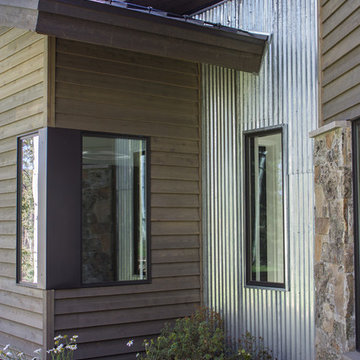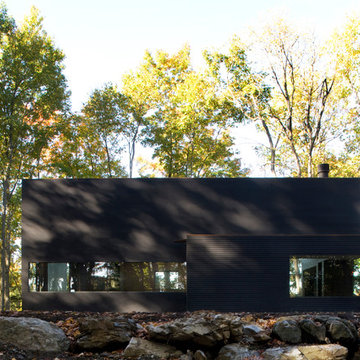Modern Black House Exterior Ideas and Designs
Refine by:
Budget
Sort by:Popular Today
61 - 80 of 17,727 photos
Item 1 of 3
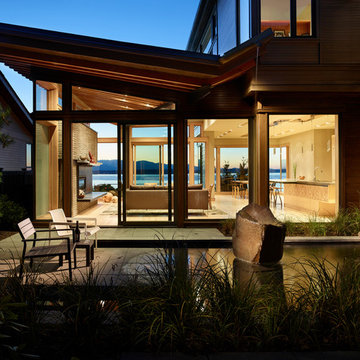
The architectural massing of the house has been wrapped around a south-facing courtyard containing a large reflecting pool with two “floating” basalt boulders. The reflecting pool gathers all the roof drainage from the house, with the downspout from the living room roof providing a 10-ft waterfall. The main living space has sweeping westerly views of Puget Sound and the Olympic Mountains. The east side of the living space is the courtyard with reflecting pool, providing a sense of intimacy and quiet in contrast to the dramatic views on the west side.
Photos by Benjamin Benschneider
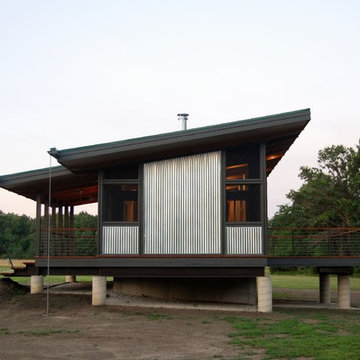
West elevation of house showing front porch, screened porch and open deck
photo by Matt Berislavich
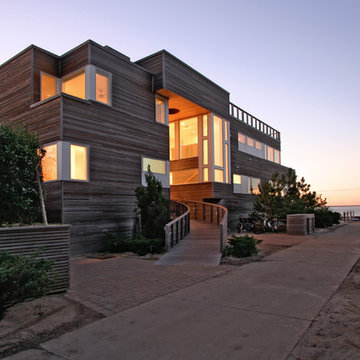
HOUSE ON FIRE ISLAND
Location: Fire Island, NY
Completion Date: 2008
Size: 3379 sf
Typology: Courtyard Series
Site Built Construction
Program:
o Bedrooms: 5
o Baths: 4
o Features: Roof Deck, Pool, Outdoor Shower, Media Room, Guest Suite, Balcony,
Materials:
o Exterior: Cedar Lap Siding, Azek Infill Panels, Ipe Wood Decking
o Interior: White Oak Flooring, Stone & Teak Countertops, Slate Bathroom Floors, White Lacquer & Maple Cabinets, Aluminum Clad Wood Windows with Low E, Insulated Glass, Hot Rolled Black Steel Cladding
Project Description:
Located on Fire Island, a barrier island off of Long Island, NY, this bayfront house is the summer retreat for a family who lives and works in Manhattan.
The house is designed as two distinct volumes, to provide the parents and their adult children with separate quarters for living and entertaining. The volumes are clad in cedar and connected by a glass bridge, sheltering a courtyard and pool, which receive western exposure for maximum daylight.
The design of the house prioritizes views and access to the outdoors. The typical configuration of private spaces stacked on top of a lower public zone is flipped; in this residence, the communal upper level enjoys the best views and access to outdoor decks for entertaining. Kitchen, dining, and living space flows out to the bay beyond, ideal for watching summer sunsets. Large expanses of glass, in the form of continuous sliding doors break down the boundary between interior and exterior, and add to the airy, openess of the house.
The house embraces local island traditions, through both its construction process and its design. Cars are prohibited on the small island, so the house and its material were brought on barges to the site. The primary mode of transportation on the island is wagons and bikes. The design of the large curving entry ramp accommodates for this mode of transportation, allowing wagons to be wheeled right up to the front door. Plenty of parking for bikes is also provided. Natural ground cover of beach grasses and brush keep the site low maintenance and sensitive to local vegetation. The cedar siding ages to a silvery grey, and adapts this modern volume to the beachfront vernacular.
Architects: Joseph Tanney, Robert Luntz
Project Architect: Paul Coughlin
Project Team: Jerome Engelking , Craig Kim, Michael MacDonald
Contractor: Island Painting & Contracting
Photographer: © RES4

An envelope of natural cedar creates a warm, welcoming embrace as you enter this beautiful lakefront home. The cedar shingles in the covered entry, stained black shingles on the dormer above, and black clapboard siding will each weather differently and improve their characters with age.

Designed by award winning architect Clint Miller, this North Scottsdale property has been featured in Phoenix Home and Garden's 30th Anniversary edition (January 2010). The home was chosen for its authenticity to the Arizona Desert. Built in 2005 the property is an example of territorial architecture featuring a central courtyard as well as two additional garden courtyards. Clint's loyalty to adobe's structure is seen in his use of arches throughout. The chimneys and parapets add interesting vertical elements to the buildings. The parapets were capped using Chocolate Flagstone from Northern Arizona and the scuppers were crafted of copper to stay consistent with the home's Arizona heritage.
Modern Black House Exterior Ideas and Designs
4
