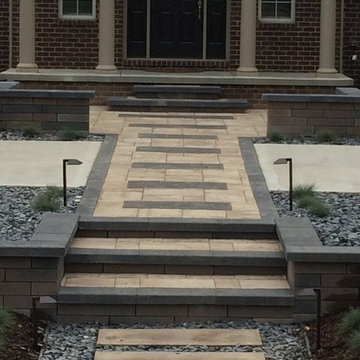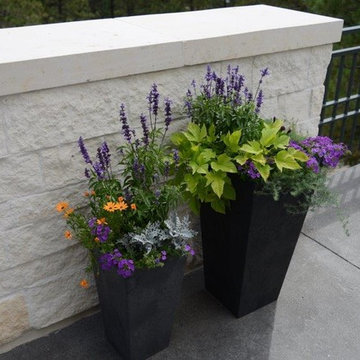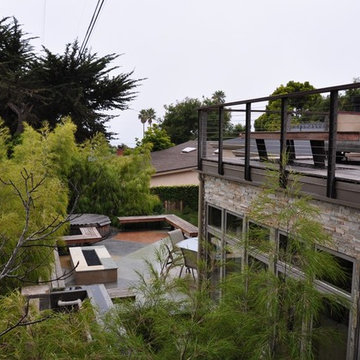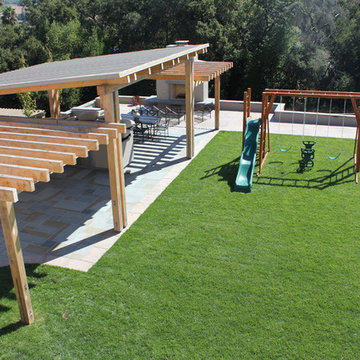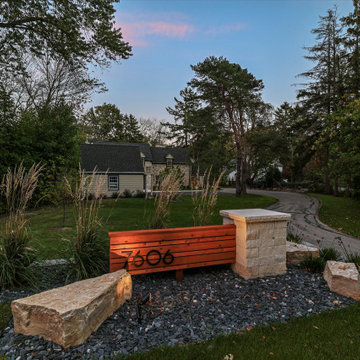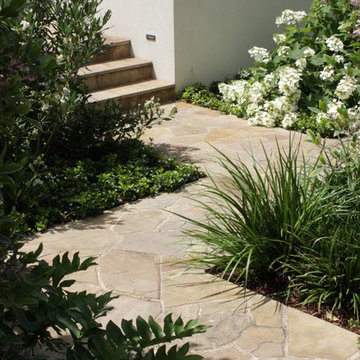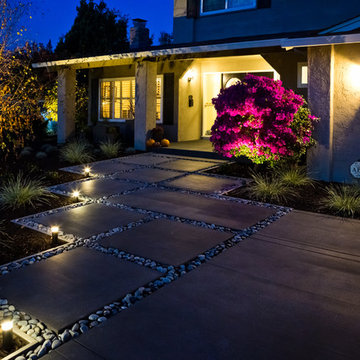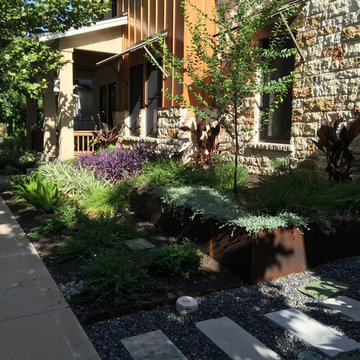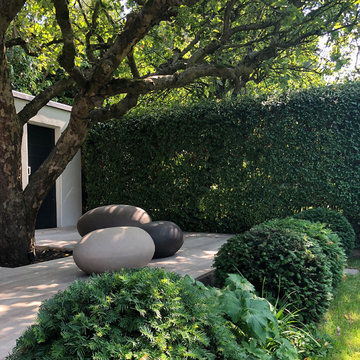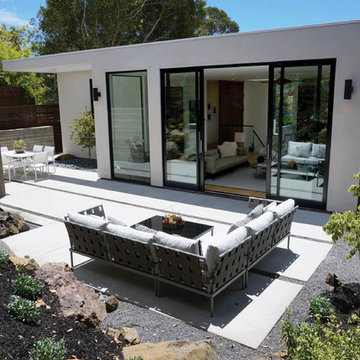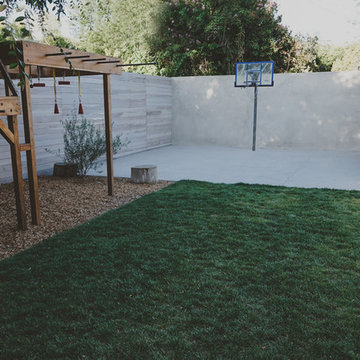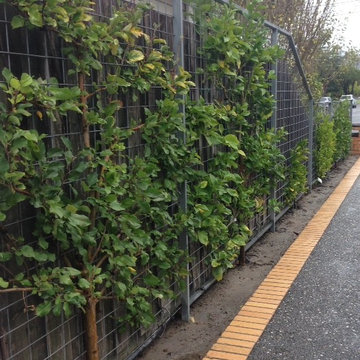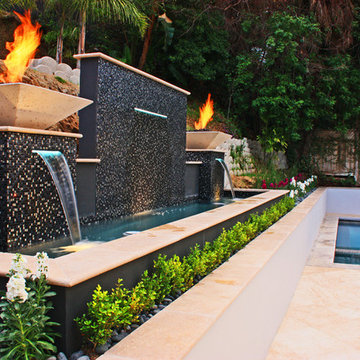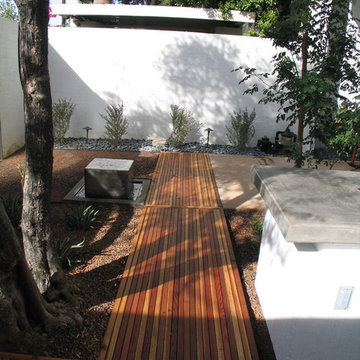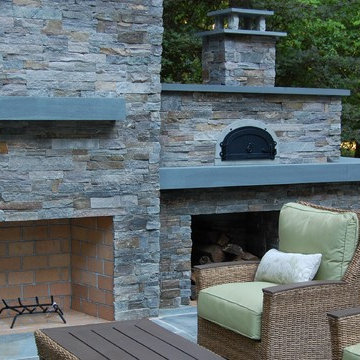Modern Black Garden Ideas and Designs
Refine by:
Budget
Sort by:Popular Today
61 - 80 of 8,207 photos
Item 1 of 3
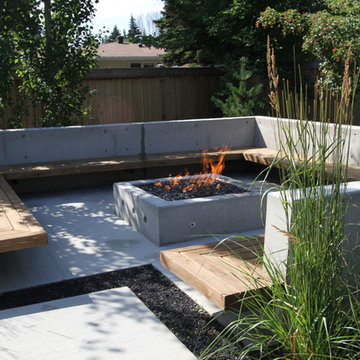
This sleek and contemporary landscape really completes the look of this modern home. Straight lines and modern grasses are used throughout this landscape, with linear concrete blocks leading to-and-from features and entrances. These white, polished concrete rectangles really stand out between the lush green grass and the black lava rocks, and makes for a wonderful stroll to the main feature of the backyard: the custom firepit and seating area. This propane-powered firepit gives off fantastic heat to anyone relaxing on the wooden seats, and the tall Karl Foerster grasses surrounding provides an intimate and secretive experience. As well, a custom wooden hot tub deck provides privacy, shade, and easy access to the waters. The main planting outside of the sunroom provides a view from the inside, while still providing privacy to the sunbathers on the outside.
In the front, the layered look of grasses provide a ascending experience for visitors and homeowners alike.
It was a pleasure doing the landscape for this homeowner!
Designed by Zac Marks
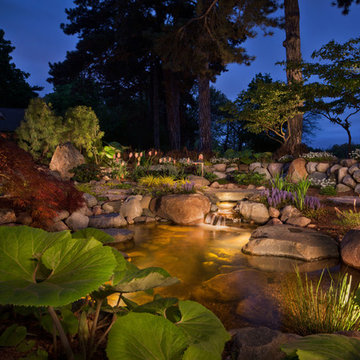
This small space was once the main parking area for this cottage lakeside home and was radically transformed into an intimate and inviting courtyard. Defined by a hand stacked fieldstone wall, granite stepping stones lead from the entrance of the garden and gradually wind their way over a stream bed and lead to the porch that borders the garden. Although set in a cold weather climate, the client requested that the garden be developed to have a lush tropical feeling yet remain consistent with the general surroundings. This was achieved by using a mixture of large leafed perennials such as Ligularia, Hosta and Petasites (Butterbur) ,along with various groundcovers and other perennials including Ferns, Iris and Japanese Forest Grass. The central feature of the garden is a naturalized meandering stream and pond filled with Koi. The use of water in the garden thematically ties the house and courtyard to the homes’ surrounding, an adjacent lake, and adds movement and tranquil sound to the space. Stepping stones appear to float across the surface of the water allowing the visitor another way to enjoy the space. Scale is essential with even the smallest detail needing to be well executed within such limited space.
Photos by: George Dzahristos

MALVERN | WATTLE HOUSE
Front garden Design | Stone Masonry Restoration | Colour selection
The client brief was to design a new fence and entrance including garden, restoration of the façade including verandah of this old beauty. This gorgeous 115 year old, villa required extensive renovation to the façade, timberwork and verandah.
Withing this design our client wanted a new, very generous entrance where she could greet her broad circle of friends and family.
Our client requested a modern take on the ‘old’ and she wanted every plant she has ever loved, in her new garden, as this was to be her last move. Jill is an avid gardener at age 82, she maintains her own garden and each plant has special memories and she wanted a garden that represented her many gardens in the past, plants from friends and plants that prompted wonderful stories. In fact, a true ‘memory garden’.
The garden is peppered with deciduous trees, perennial plants that give texture and interest, annuals and plants that flower throughout the seasons.
We were given free rein to select colours and finishes for the colour palette and hardscaping. However, one constraint was that Jill wanted to retain the terrazzo on the front verandah. Whilst on a site visit we found the original slate from the verandah in the back garden holding up the raised vegetable garden. We re-purposed this and used them as steppers in the front garden.
To enhance the design and to encourage bees and birds into the garden we included a spun copper dish from Mallee Design.
A garden that we have had the very great pleasure to design and bring to life.
Residential | Building Design
Completed | 2020
Building Designer Nick Apps, Catnik Design Studio
Landscape Designer Cathy Apps, Catnik Design Studio
Construction | Catnik Design Studio
Lighting | LED Outdoors_Architectural
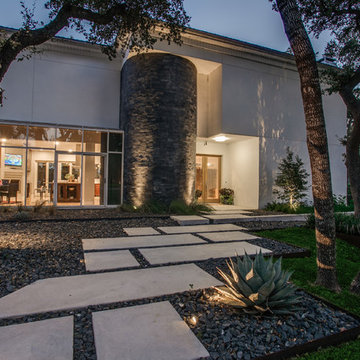
At 35+ years, this Ft Worth lake-home is wearing it’s age very well. To freshen up the surrounding landscaping and supporting elements, our clients dreamed of an avant garde look for both the front and backyard outdoor living space that tied together. One Specialty designed a re-imagined driveway, address monument, welcoming area and Xeriscape landscaping for the front. We constructed a multi-level deck made with Trex, complete with an outdoor kitchen and outdoor bar in the backyard, resulting in multiple vignettes for entertaining which are fully wheelchair accessible.
To see before photos and more information on this project: http://www.onespecialty.com/lake-retreat/

Koi pond in between decks. Pergola and decking are redwood. Concrete pillars under the steps for support. There are ample space in between the supporting pillars for koi fish to swim by, provides cover from sunlight and possible predators. Koi pond filtration is located under the wood deck, hidden from sight. The water fall is also a biological filtration (bakki shower). Pond water volume is 5500 gallon. Artificial grass and draught resistant plants were used in this yard.
Modern Black Garden Ideas and Designs
4
