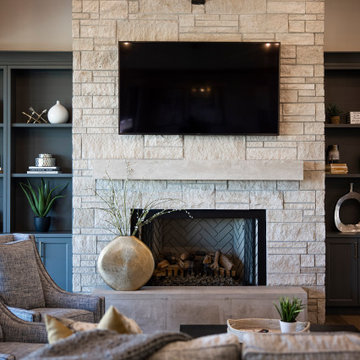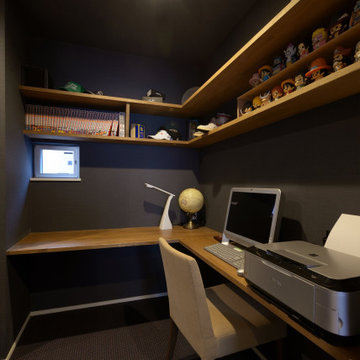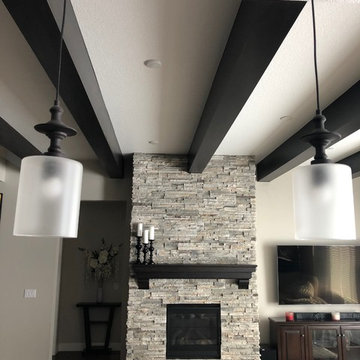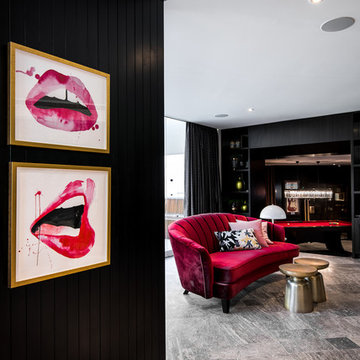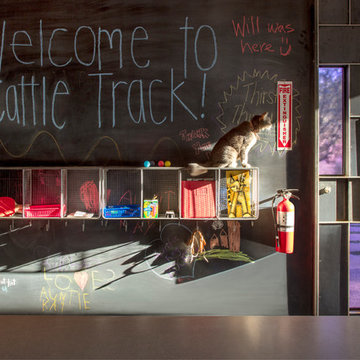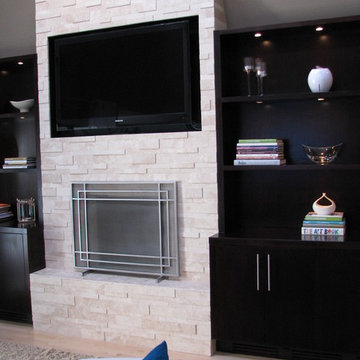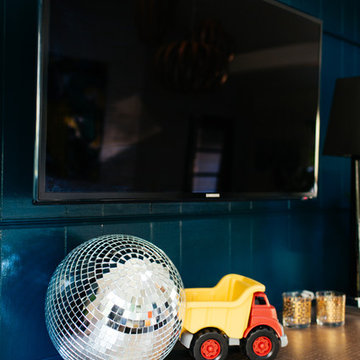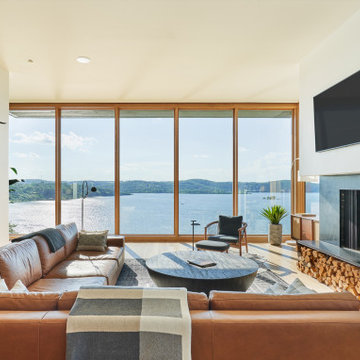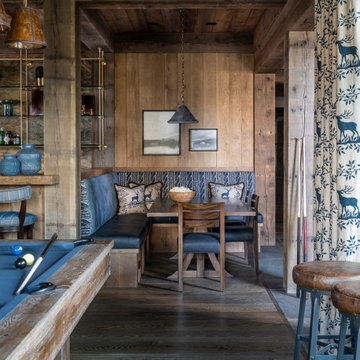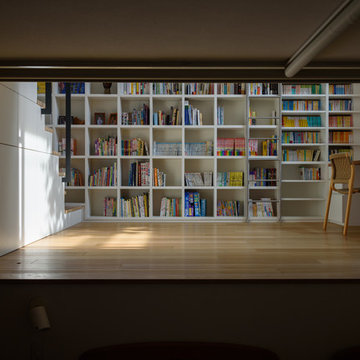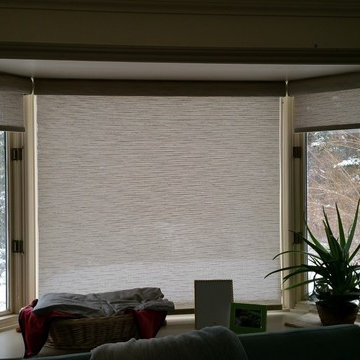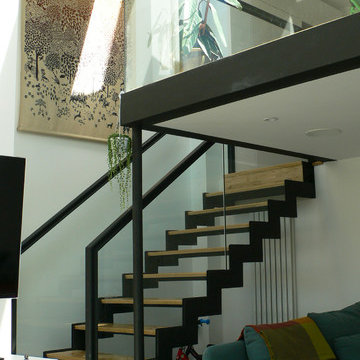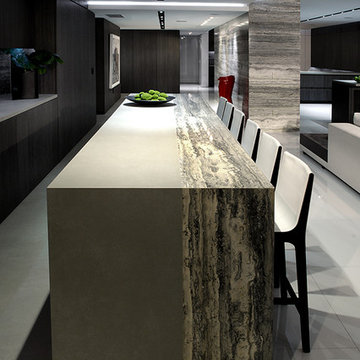Modern Black Games Room Ideas and Designs
Refine by:
Budget
Sort by:Popular Today
81 - 100 of 2,864 photos
Item 1 of 3
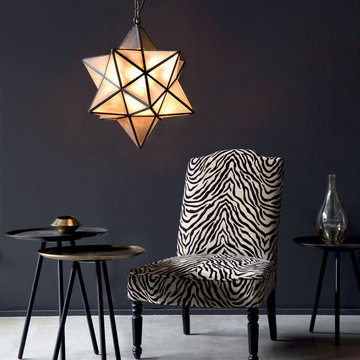
Devenu incontournable dans la décoration d'aujourd'hui, le noir se devait de rejoindre la palette Flamant. Aussi indispensable que celui d’une garde-robe, Black Jack assure une élégance sans faute en même temps qu’une grande force stylistique. Ses possibilités d’utilisation à l'évidence sont infinies. Il est parfait pour créer des ambiances intenses et mystérieuses en total look. Il sera aussi un excellent accent de contraste avec tous les coloris du cercle chromatique, pour un résultat aussi percutant que chic.
Photo Tollens, shoot par Grégoire Gardette.

The ample use of hard surfaces, such as glass, metal and limestone was softened in this living room with the integration of movement in the stone and the addition of various woods. The art is by Hilario Gutierrez.
Project Details // Straight Edge
Phoenix, Arizona
Architecture: Drewett Works
Builder: Sonora West Development
Interior design: Laura Kehoe
Landscape architecture: Sonoran Landesign
Photographer: Laura Moss
https://www.drewettworks.com/straight-edge/
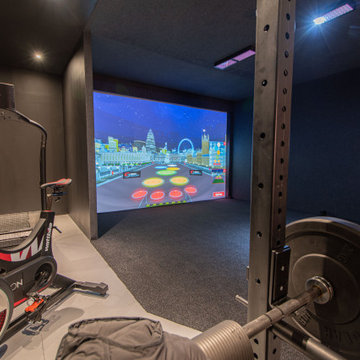
Ben approached us last year with the idea of converting his new triple garage into a golf simulator which he had long wanted but not been able to achieve due to restricted ceiling height. We delivered a turnkey solution which saw the triple garage split into a double garage for the golf simulator and home gym plus a separate single garage complete with racking for storage. The golf simulator itself uses Sports Coach GSX technology and features a two camera system for maximum accuracy. As well as golf, the system also includes a full multi-sport package and F1 racing functionality complete with racing seat. By extending his home network to the garage area, we were also able to programme the golf simulator into his existing Savant system and add beautiful Artcoustic sound to the room. Finally, we programmed the garage doors into Savant for good measure.

This family room design features a sleek and modern gray sectional with a subtle sheen as the main seating area, accented by custom pillows in a bold color-blocked combination of emerald and chartreuse. The room's centerpiece is a round tufted ottoman in a chartreuse hue, which doubles as a coffee table. The window is dressed with a matching chartreuse roman shade, adding a pop of color and texture to the space. A snake skin emerald green tray sits atop the ottoman, providing a stylish spot for drinks and snacks. Above the sectional, a series of framed natural botanical art pieces add a touch of organic beauty to the room's modern design. Together, these elements create a family room that is both comfortable and visually striking.
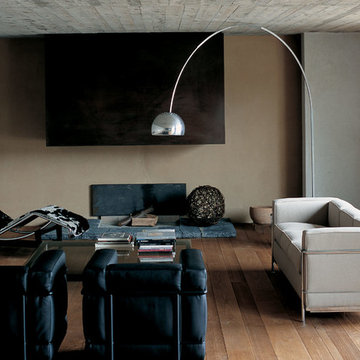
Arco Floor Lamp : The Arco Floor Lamp by Manhattan Home Design
The arco Floor lamp in style of Achille Castiglioni is a timeless masterpiece. A beautiful authentic Carrara Marble stone that creates an elegant and sophisticated focal point for your room. The dramatic stainless steel finished Arco creates an incredible and luxurious environment. The head is embellished and protected by a dome-like shape, adding to the artistry. The arco floor lamp is the most eminent specimen in arco lamps and easily commands attention. A product of innovation, it was designed by Italy’s architect Achille Castiglioni and his brothers in the 1960s and is considered a modern lighting fixture today.
The arco floor lamp was introduced to the world in 1962. It was designed by Achille and Pier Giacomo Castiglioni, Italian designers who are also brothers. The arco Lamp is a floor lamp that has a long, curved arm that stretches out at around eight feet from a marble base. The Manhattan Home Design Castiglioni arco Floor Lamp is a must-have accessory and an icon of modern design. The Manhattan Home Design Castiglioni's replica is true to the original design down to every last feature. The arco Lamp’s base is made of Carrera marble that it is sturdy enough to hold up a spun aluminum reflector by way of an arched stainless steel lacquered modifiable stem. This outstanding floor lamp goes well with lounge chair replica because it will bring out the sophistication and class in any room you put it in.
The original flos arco Floor Lamp sells for around $3,000.00. This high quality arco floor lamp replica by Manhattan Home Design arco Lamp reproduction is manufactured to the exact specifications and materials as the original arco Lamp Castiglioni and for a Limited Time at a sale price of only $449.
Features:
Iconic arco design, Castiglioni style(1962)True to original: Hand cut and polished 170lb Sculptured Italian Carrara Marble baseTrue to original: 2 Circumference hole bored completely though the marble base.True to original: 45 degree 1 angles honed into all 8 corners, 4 on top, 4 on bottom of marble.True to original: Marble base is channel cut housing the stainless steel finished stem on the back sideMaximum arch height of lamp is 92" - 95"Maximum span of lamp from marble base to reflector is 78.6"Dimension of marble base 21.2" h x 9.4"Electric cord with floor dimmer button for easy operation126 individual holes in aluminum heat diffuser to allow light at the top of the hoodPivoting stainless steel brushed hood measures 11.5" at its widest pointSoft white reflective hood interior for efficient light reflection
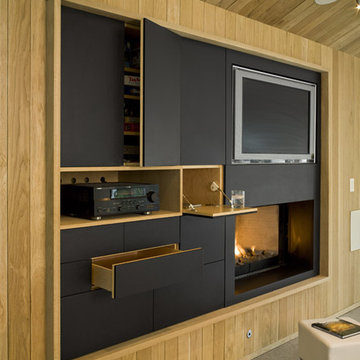
This renovation project transformed an existing two-car garage into a pool/guest house. We engaged the building with the existing pool area by opening up the side of the building with a 16′ wide sliding glass door system. We opened the space vertically by removing the ceiling joists and extending a new wood slat wall up and across the ceiling. A slate-faced entertainment center was built into the wood wall, incorporating a flat screen TV, gas fireplace, stereo components and game storage.
Our clients encouraged us to think of this new space as an extended living room for the family. It is a space that can accommodate a kids’ pool party in the morning and a cocktail party that evening. Tucked in the back, and open to a private view of fields beyond, is a guest bedroom. This will allow the family to ‘camp out’ in the pool house while undertaking a renovation to the main house in the future.
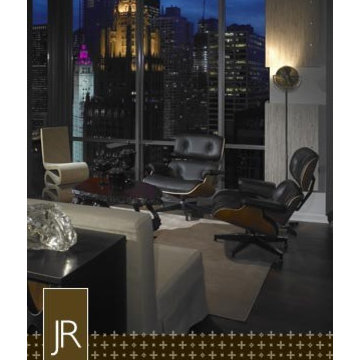
Living room, modern, area rug, wood floor, leather chairs, sofa, Eames chair, lighting, glass, wood coffee table, table, sculpture, urban, view
Modern Black Games Room Ideas and Designs
5
