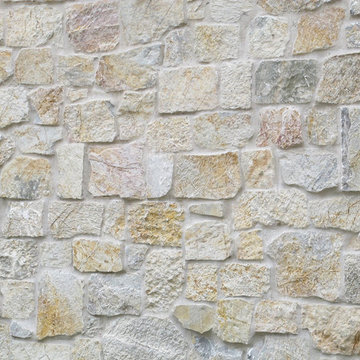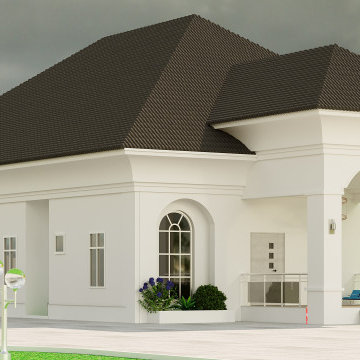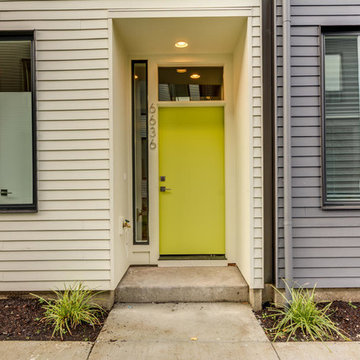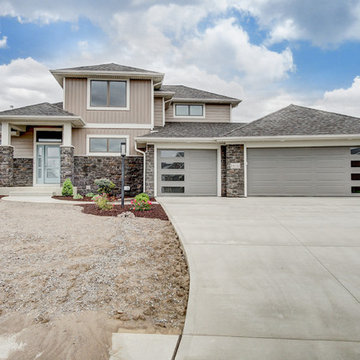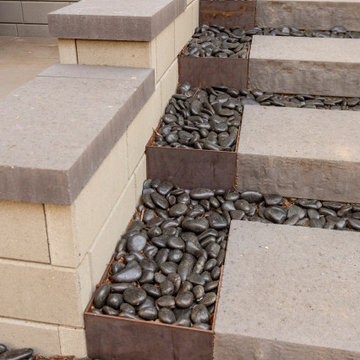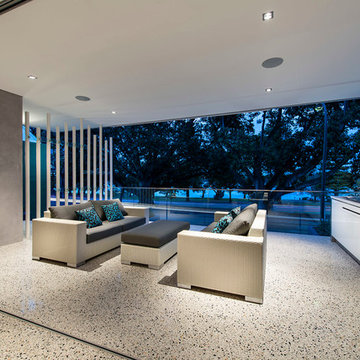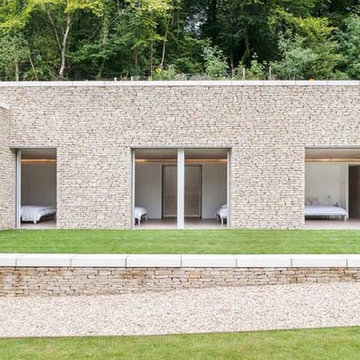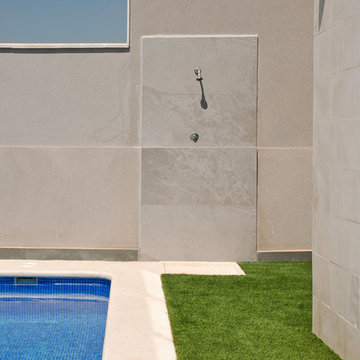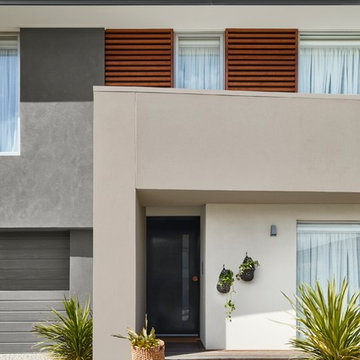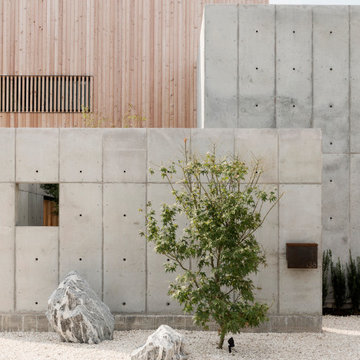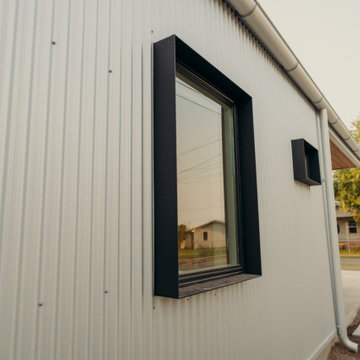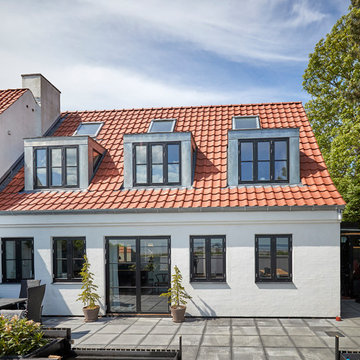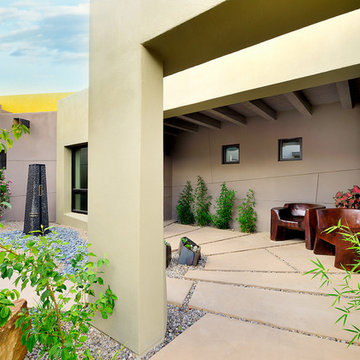Modern Beige House Exterior Ideas and Designs
Refine by:
Budget
Sort by:Popular Today
101 - 120 of 1,132 photos
Item 1 of 3
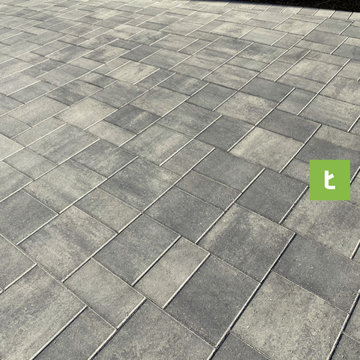
Project info:
Manufacturer: Outdoor Living by Belgard
Pavers: Catalina Grana
Color: Rio

We had an interesting opportunity with this project to take the staircase out of the house altogether, thus freeing up space internally, and to construct a new stair tower on the side of the building. We chose to do the new staircase in steel and glass with fully glazed walls to both sides of the tower. The new tower is therefore a lightweight structure and allows natural light to pass right through the extension ... and at the same time affording dynamic vistas to the north and south as one walks up and down the staircase.
By removing the staircase for the internal core of the house, we have been free to use that space for useful accommodation, and therefore to make better us of the space within the house. We have modernised the house comprehensively and introduce large areas of glazing to bring as much light into the property as possible.
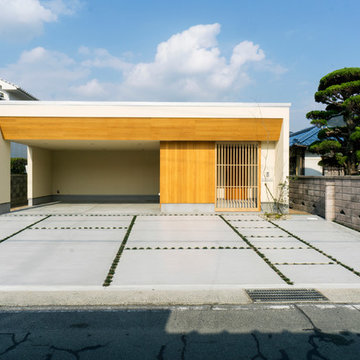
住宅が所狭しと建ち並ぶ敷地に計画した平屋のお住まい。
光や風が自然と舞い込む「光庭(こうてい)」を取入れることにより、庭と共に暮らす心地良さを感じられる家を実現しました。
畳のステップダウンフロアでゾーニングしたLDKや造作を織り交ぜた半露天風呂のバスルームなど、4つの庭による日本的な寛ぎに充ちた住空間です。
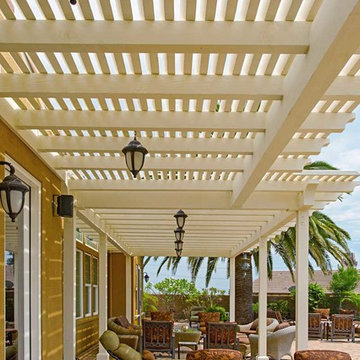
This Carlsbad home with a view was renovated with a new wood pergola spanning across multiple access ways into the home. Any backyard with a view can use the help of a patio cover to soak in the great scenery in comfort! Photos by Preview First.
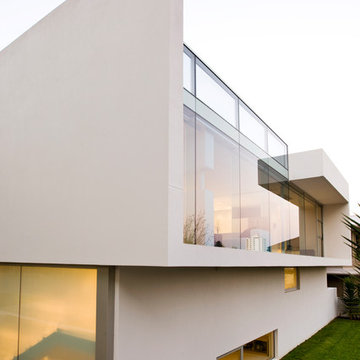
The 4 level house on a small corner lot was envisaged as a ‘chest of drawers,’ with the outdoor terrace on the first floor imagined as a ‘drawer’ that has been opened to the north.
The ‘chest of drawers’ imagery is explored in the massing and composition of the two street elevations where large areas of solid wall on one elevation become extensive glazing on the other. The timber battened privacy screen to the north terrace is suggestive of the ‘open drawer’. Opalescent glass and translucent blinds are used for privacy but still allow ample natural illumination.
The project responds to the corner site and restrictions of a small lot with an inverted plan over 4 levels. The garage and bedrooms are on the ground floor, and the living, outdoor terrace and pool at the first floor with access to a roof garden above. There is also a large basement living room with a light court below.
Small-lot, infill housing can be considered a sustainable approach to new building. Roof gardens provide outdoor amenity and are also a positive environmental feature, where planting helps to reduce reflected heat and insulates the space below.
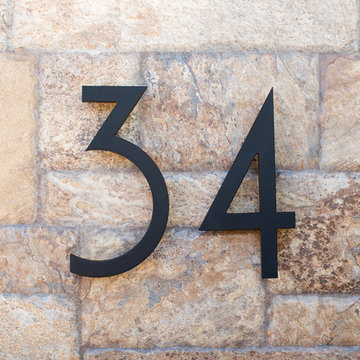
6" SoCal Black Powder Coated Modern House Numbers
(modernhousenumbers.com)
available in 4", 6", 8", 12" or 15" high. aluminum numbers are 3/8" thick, matte black powder coat finish and a 1/2" standoff providing a subtle shadow.
Modern Beige House Exterior Ideas and Designs
6
