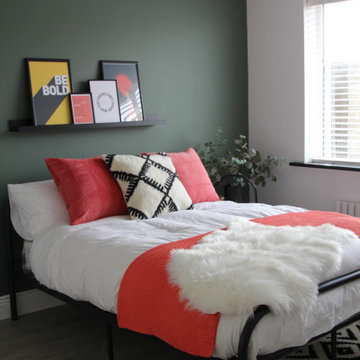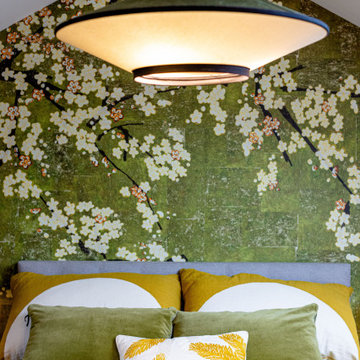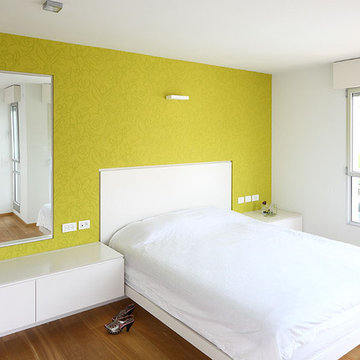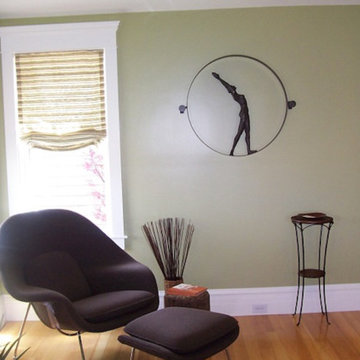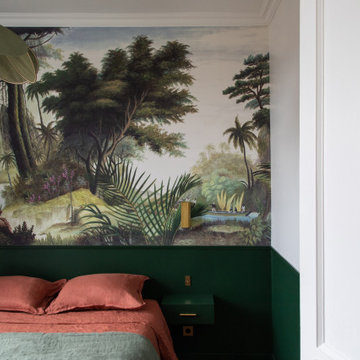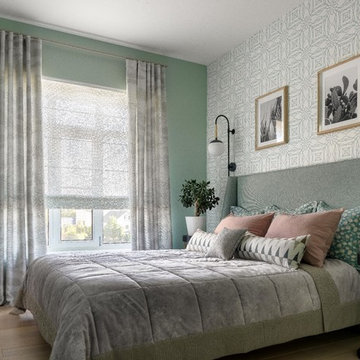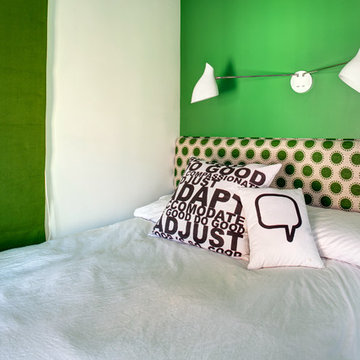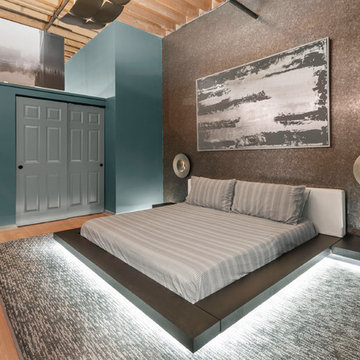Bedroom
Refine by:
Budget
Sort by:Popular Today
61 - 80 of 976 photos
Item 1 of 3
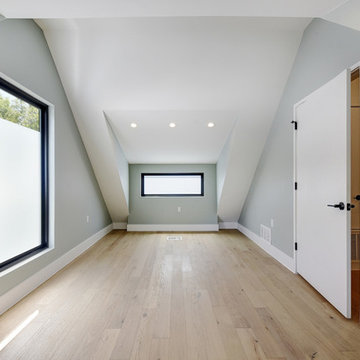
Completed in 2017, this single family home features matte black & brass finishes with hexagon motifs. We selected light oak floors to highlight the natural light throughout the modern home designed by architect Ryan Rodenberg. Joseph Builders were drawn to blue tones so we incorporated it through the navy wallpaper and tile accents to create continuity throughout the home, while also giving this pre-specified home a distinct identity.
---
Project designed by the Atomic Ranch featured modern designers at Breathe Design Studio. From their Austin design studio, they serve an eclectic and accomplished nationwide clientele including in Palm Springs, LA, and the San Francisco Bay Area.
For more about Breathe Design Studio, see here: https://www.breathedesignstudio.com/
To learn more about this project, see here: https://www.breathedesignstudio.com/cleanmodernsinglefamily
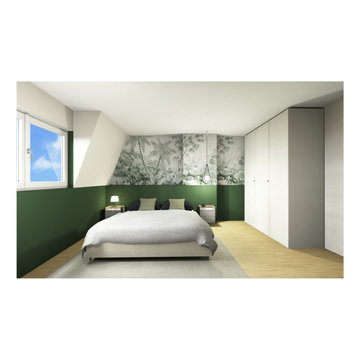
La chambre parentale est raffinée avec cette tête de lit aux teintes de vert anglais qui met en valeur le papier peint panoramique. L'éclairage a été subtilement choisi, faisant oublier les contraintes de hauteur dans cet espace sous pente. Côté rangement, un grand dressing sur mesure et un coin maquillage apporte confort et modernité
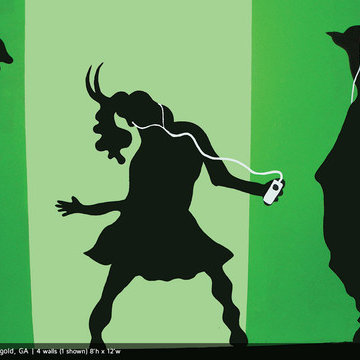
This teenage boys room was a total makeover which included painting 5 figures onto the 2-toned green walls, each figure representing someone in his band.
A one foot black bar was painted onto the bottom of the walls, creating the look of a stage. When bedding was added, we found the same green in the walls, green sheets, and a black dust ruffle. Drapes were sewn in the same green and black motif to complete the look.
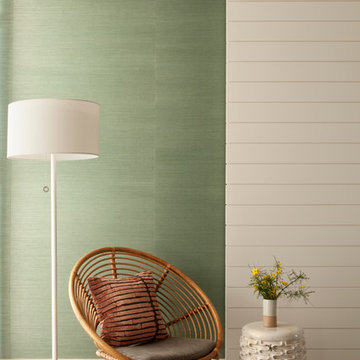
Built on Frank Sinatra’s estate, this custom home was designed to be a fun and relaxing weekend retreat for our clients who live full time in Orange County. As a second home and playing up the mid-century vibe ubiquitous in the desert, we departed from our clients’ more traditional style to create a modern and unique space with the feel of a boutique hotel. Classic mid-century materials were used for the architectural elements and hard surfaces of the home such as walnut flooring and cabinetry, terrazzo stone and straight set brick walls, while the furnishings are a more eclectic take on modern style. We paid homage to “Old Blue Eyes” by hanging a 6’ tall image of his mug shot in the entry.
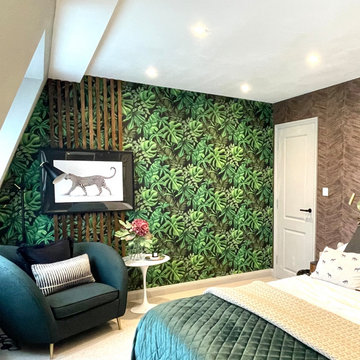
From several bedroom ideas we created this warm and cosy bedroom design with dark wood and green floral theme going across space and with a large bespoke wardrobe.
A stunning mix of glass and mirror doors are visually expanding the bedroom and bouncing light around.
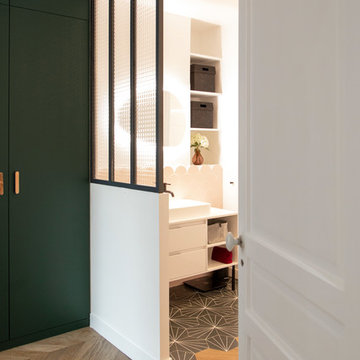
L’élégance et l’originalité sont à l’honneur.
Il s’agit d’une de nos plus belles réalisations. La singularité était le maître mot du projet. Une cuisine tout de noir vêtue avec son robinet d’or, une suite verte et graphique connectée à une SDB généreuse et rose poudrée.
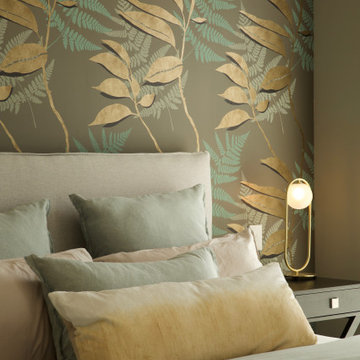
In the master bedroom the over height ceilings were emphasised by using a bold large scaled wallpaper behind the bed
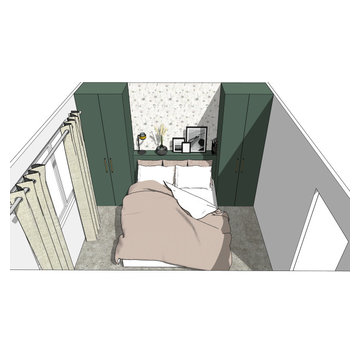
Chambre parentale
Dessin 3D proposé au client pour apporter une solution de rangement dans la chambre.
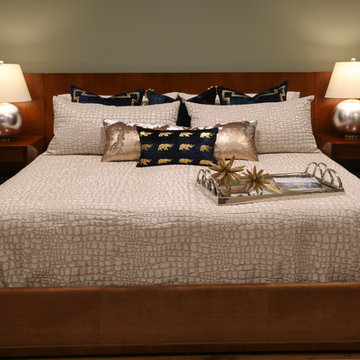
This bedroom features one of Y Factor Studio's Luxury Bedding Collections.
Photo by Jerry Butts
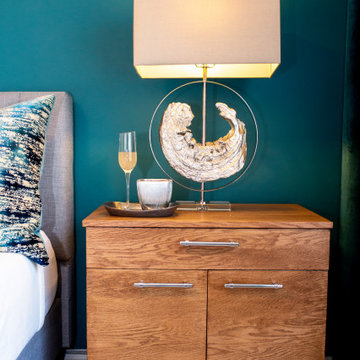
Guest bedroom with custom made pillows and night stand, lazy boy chair, Benjamin Moore accent wall, very elegant lamps, commissioned painting.
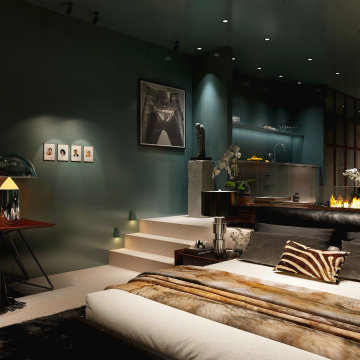
This versatile space effortlessly transition from a serene bedroom oasis to the ultimate party pad. The glossy green walls and ceiling create an ambience that's both captivating and cozy, while the plush carpet invites you to sink in and unwind. With Macassar custom joinery and a welcoming open fireplace, this place is the epitome of stylish comfort.
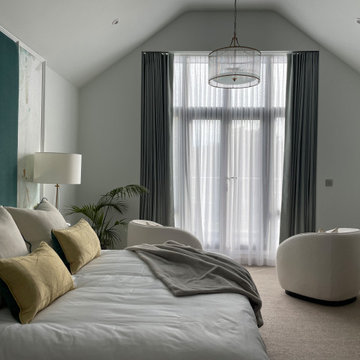
We transformed this former cold, dark, unloved large bedroom into a peaceful beautiful sanctuary for our client to escape. Inspired by the Art Deco architecture we maximised the height within the space and created this feature upholstered headboard with it's stepped framing and abstract artwork panels either side. We also adapted the apex of the full height glazed wall and doors to allow us to hang elegant full length voiles and curtains to create a theatrical effect.
4
