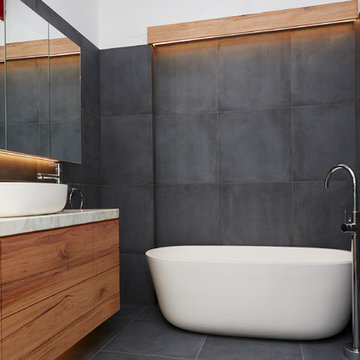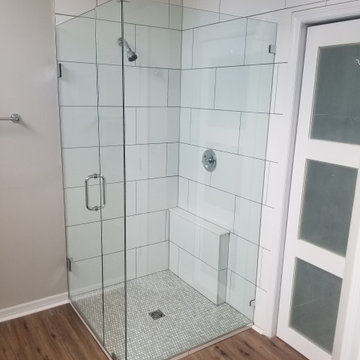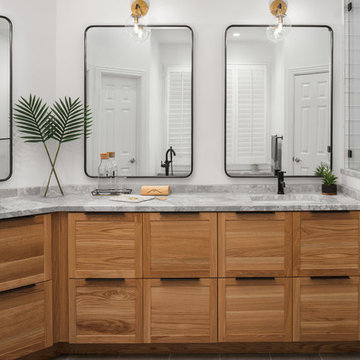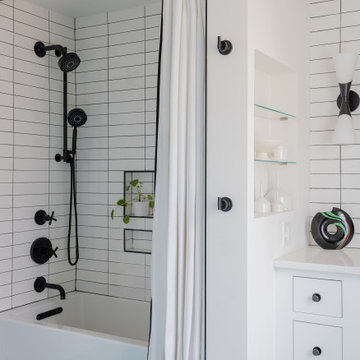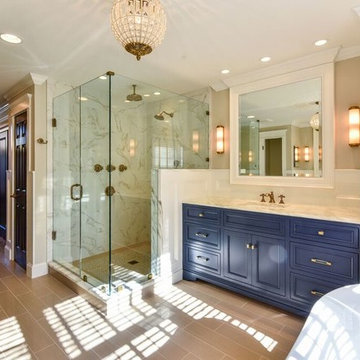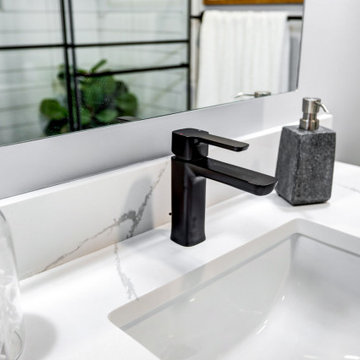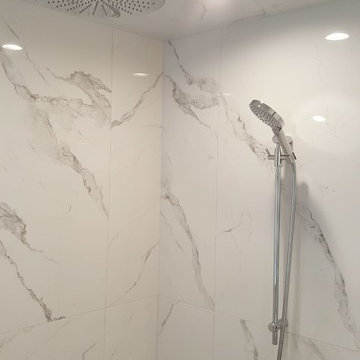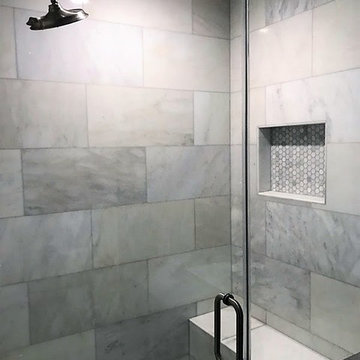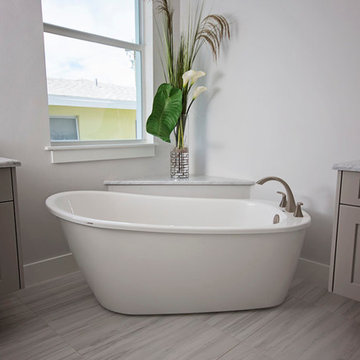Bathroom
Refine by:
Budget
Sort by:Popular Today
161 - 180 of 5,009 photos
Item 1 of 3
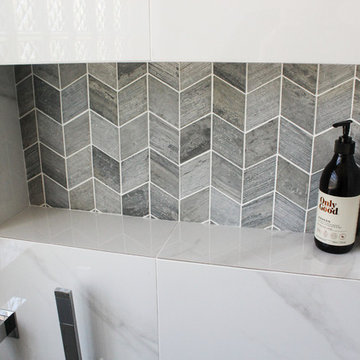
Bathroom renovation located in Atwell, Western Australia
The highlights of the bathroom are the custom made mirror cabinets, wall vanity mixers, shower niche with stone grey borders, carrara 600 x 600 wall tiles, double semi inset bowls, caesarstone top, shower strip drain, combination hand shower spray and rain shower head.
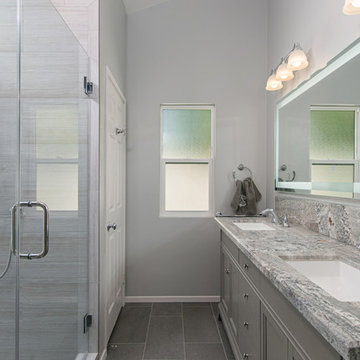
This large master bathroom has something for everyone! The large single vanity with double sinks is perfect for couples who need their own space and storage. A large lighted mirror is also a nice addition to the space along with decorative light bars. The walk in shower is spectacular! Pebble tile flooring with grey porcelain tile on the walls with glass decorative tile completes the look As an added bonus a soaking tub is in the walk in shower. Perfect for soaking and rinsing off! Photos by Preview First.

Experience sleek and modern design with our contemporary Executive Suite Bathroom Makeover.
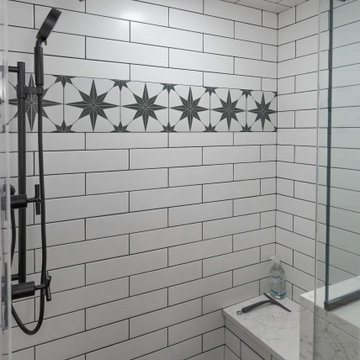
www.genevacabinet.com
Geneva Cabinet Company, Lake Geneva WI, It is very likely that function is the key motivator behind a bathroom makeover. It could be too small, dated, or just not working. Here we recreated the primary bath by borrowing space from an adjacent laundry room and hall bath. The new design delivers a spacious bathroom suite with the bonus of improved laundry storage.
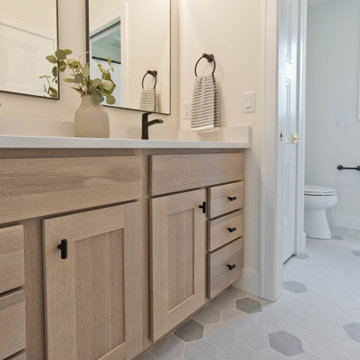
Hexagon Floor Tile - Navas White & Tuscola Grey | Cabinets from Shiloh, Natural on Rift-Cut White Oak | Countertop by Silestone, Et Statuario
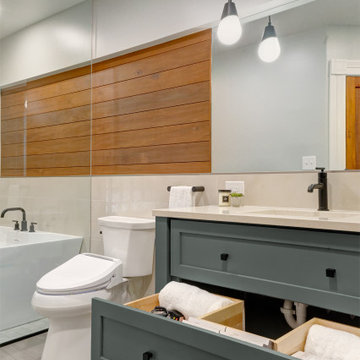
A mid-sized bathroom with a custom mosaic tile wall in the shower, a free standing soaking tub and a wood paneling feature wall.
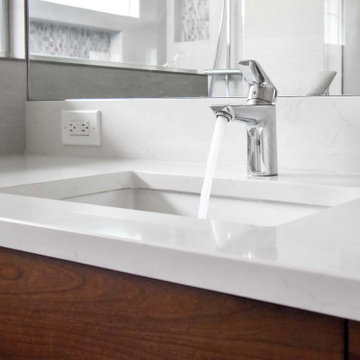
Master bathroom gets major modern update. Built in vanity with natural wood stained panels, quartz countertop and undermount sink. New walk in tile shower with large format tile, hex tile floor, shower bench, multiple niches for storage, and dual shower head. New tile flooring and lighting throughout. Small second vanity sink.
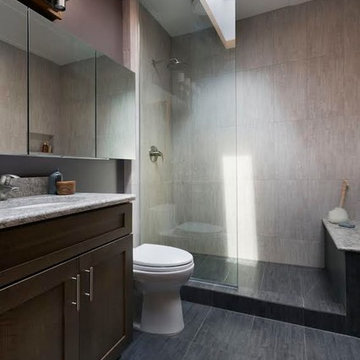
The floor to ceiling glass shower partition eliminates the need for a shower door.
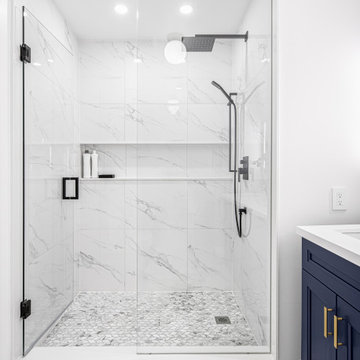
-Bright luxurious modern transitional en suite bathroom with blue vanity and walk in shower
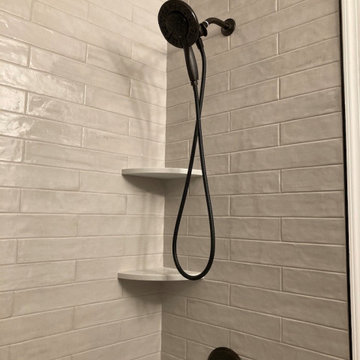
Compact Bathroom customized with space saving shelves. The theme is grey and black. Includes Custom Shelving to match the Grey Vanity with a Carrara A Vanity Top, a Black Vigo Single Hole Faucet and a Round Black Mirror. Dive right into this 32"x60" deep soaking Tub by Kohler with Grey Distressed tile and Black Shower Fixtures by Delta. This Tub/Shower stall also includes 2 grey corner shelves for all your Soaps, Shampoos and Conditioners.
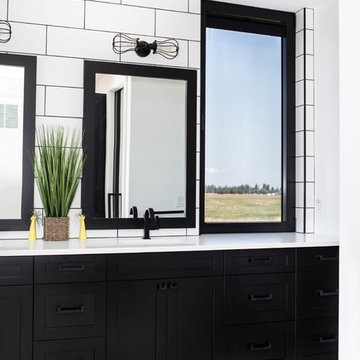
This modern farmhouse located outside of Spokane, Washington, creates a prominent focal point among the landscape of rolling plains. The composition of the home is dominated by three steep gable rooflines linked together by a central spine. This unique design evokes a sense of expansion and contraction from one space to the next. Vertical cedar siding, poured concrete, and zinc gray metal elements clad the modern farmhouse, which, combined with a shop that has the aesthetic of a weathered barn, creates a sense of modernity that remains rooted to the surrounding environment.
The Glo double pane A5 Series windows and doors were selected for the project because of their sleek, modern aesthetic and advanced thermal technology over traditional aluminum windows. High performance spacers, low iron glass, larger continuous thermal breaks, and multiple air seals allows the A5 Series to deliver high performance values and cost effective durability while remaining a sophisticated and stylish design choice. Strategically placed operable windows paired with large expanses of fixed picture windows provide natural ventilation and a visual connection to the outdoors.
9
