Modern Bathroom with Grey Worktops Ideas and Designs
Refine by:
Budget
Sort by:Popular Today
161 - 180 of 5,594 photos
Item 1 of 3
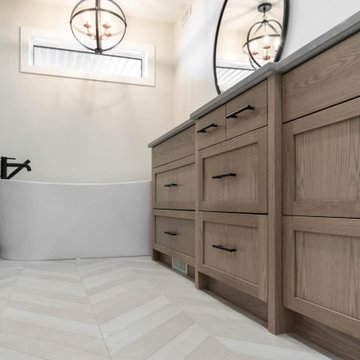
This gorgeous custom home features a modern open concept kitchen with plenty of storage space, beautiful modern details, and high-end finishes.
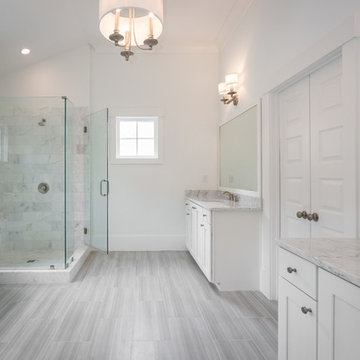
A master suite with separate cabinet space providing enough storage space and room for more than one person to get dressed at a time.
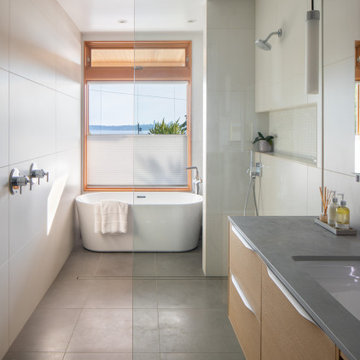
Kitchen and bath in a new modern sophisticated West of Market in Kirkland residence. Black Pine wood-laminate in kitchen, and Natural Oak in master vanity. Neolith countertops.
Photography: @laraswimmer

Eighties bathroom rescue. An apricot basin and corner bath were the height of fashion when this bathroom was built but it's been transformed to a bright modern 21st century space.
A double vanity with timber veneer drawers & grey stone top complement the warm terrazzo tile on the floor. White tiled walls with staggered vertical tile feature wall behind the freestanding bath. The niche above the bath has LED lighting making for a luxurious feel in this large ensuite bathroom.
The room was opened up by removing the walls around the toilet and installing a new double glazed window on the western wall. The door to the attic space is close to the toilet but hidden behind the shower and among the tiles.
A full width wall to the shower extends to hide the in-wall cistern to the toilet.
Black taps and fittings (including the ceiling mounted shower rose under the lowered ceiling) add to the overall style of this room.

We were approached by a San Francisco firefighter to design a place for him and his girlfriend to live while also creating additional units he could sell to finance the project. He grew up in the house that was built on this site in approximately 1886. It had been remodeled repeatedly since it was first built so that there was only one window remaining that showed any sign of its Victorian heritage. The house had become so dilapidated over the years that it was a legitimate candidate for demolition. Furthermore, the house straddled two legal parcels, so there was an opportunity to build several new units in its place. At our client’s suggestion, we developed the left building as a duplex of which they could occupy the larger, upper unit and the right building as a large single-family residence. In addition to design, we handled permitting, including gathering support by reaching out to the surrounding neighbors and shepherding the project through the Planning Commission Discretionary Review process. The Planning Department insisted that we develop the two buildings so they had different characters and could not be mistaken for an apartment complex. The duplex design was inspired by Albert Frey’s Palm Springs modernism but clad in fibre cement panels and the house design was to be clad in wood. Because the site was steeply upsloping, the design required tall, thick retaining walls that we incorporated into the design creating sunken patios in the rear yards. All floors feature generous 10 foot ceilings and large windows with the upper, bedroom floors featuring 11 and 12 foot ceilings. Open plans are complemented by sleek, modern finishes throughout.
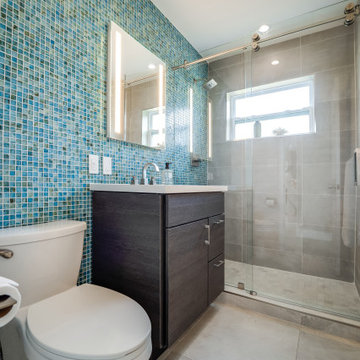
Colorful fun guest bathroom. Keeping with the original location of the vanity and toilet for cost savings; we modernized this bathroom and increased functionality by adding a lighted recessed medicine cabinet and a new vanity. The hydroslide shower door eliminates the obtrusive swing door and increases the doorway opening.
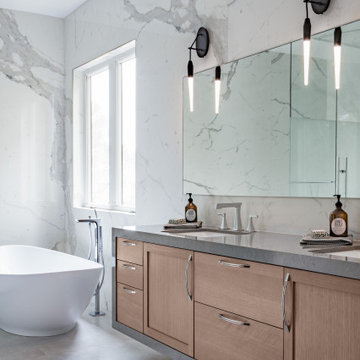
sleek modern master bathroom with floating vanity wrapped in quartz on all 4 sides. Porcelain slabs that mimic marble with a freestanding air tub in the corner. Steam shower with marble walls and decorative inlay at niche.
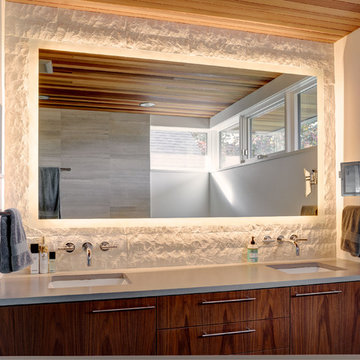
Master bath mirror has etched edge to reveal LED lighting, and textured limestone wall. Quartz counter and walnut cabinet.
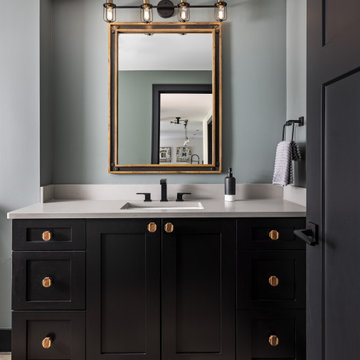
Our design vision was to create a home that was one of a kind, and fit each and every need of the client. We created an open floor plan on the first floor with 10 ft ceilings and expansive views out to the main floor balcony.
The first floor also features a primary suite, also referred to as “the apartment” where our homeowners have a primary bath, walk-in closet, coffee bar and laundry room.
The primary bedroom includes a vaulted ceiling with direct access to the outside deck and an accent trim wall. The primary bath features a large open shower with multiple showering options and separate water closet.
The second floor has unique elements for each of their children. As you walk up the stairs, there is a bonus room and study area for them. The second floor features a unique split level design, giving the bonus room a 10 ft ceiling.
As you continue down the hallway there are individual bedrooms, second floor laundry, and a bathroom that won’t slow anyone down while getting ready in the morning.
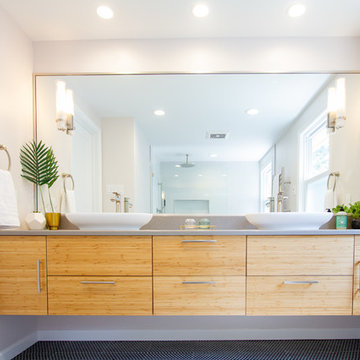
Our clients approached us wanting to reclaim space from the L-shaped closet adjacent to their master bath. We re-structured the closet to use the space more efficiently, creating a spa-like retreat with clean lines in the European-style. Our designer Lauren pulled out all the stops with this one, from the luxurious curb-less walk-in shower and heated towel warmers to the custom bamboo vanity by Dura Supreme.

A professional couple wanted a luxurious, yet serene master bathroom/spa. They are fascinated with the modern, simple look that exudes beauty and relaxation. Their “wish list”: Enlarged bathroom; walk-in steam shower; heated shower bench built long enough to lay on; natural light; easy to maintain; modern shower fixtures. The interior finishes had to be soothing and beautiful. The outcome is spectacular!
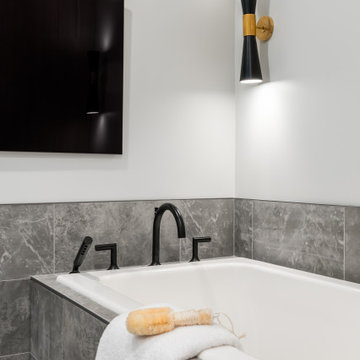
We worked with our client to remodel her outdated primary bathroom into a relaxing, modern space. We incorporated many high tech features like an Alexa Smart Mirror, a Hydro Fusion Bathtub and a Kohler Eir "Intelligent" Toilet. The shower was designed as a "wet room", without glass and with modern style wall and floor tile.
Modern Bathroom with Grey Worktops Ideas and Designs
9
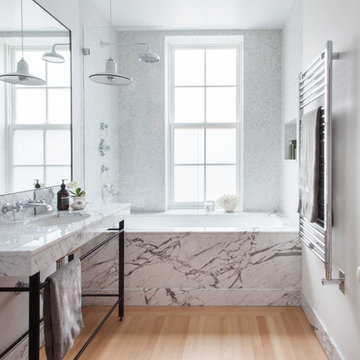
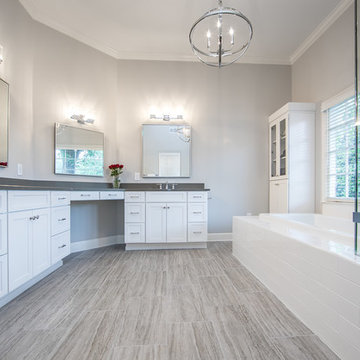
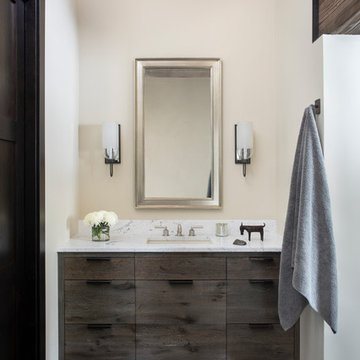
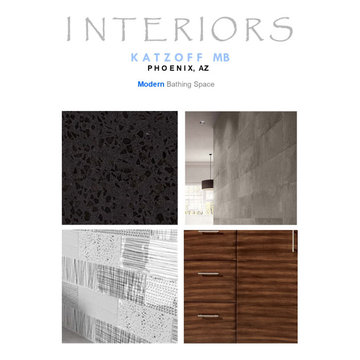
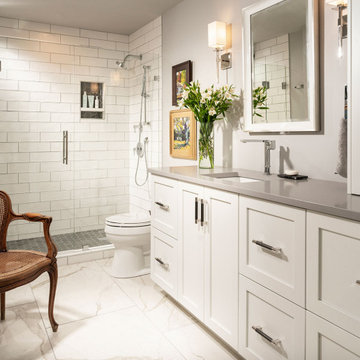
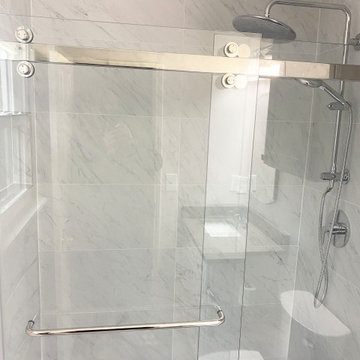

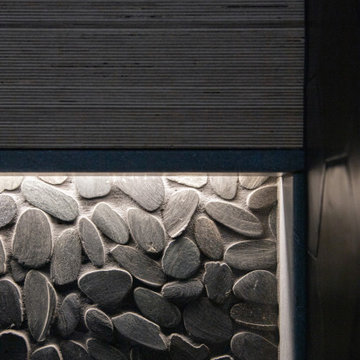

 Shelves and shelving units, like ladder shelves, will give you extra space without taking up too much floor space. Also look for wire, wicker or fabric baskets, large and small, to store items under or next to the sink, or even on the wall.
Shelves and shelving units, like ladder shelves, will give you extra space without taking up too much floor space. Also look for wire, wicker or fabric baskets, large and small, to store items under or next to the sink, or even on the wall.  The sink, the mirror, shower and/or bath are the places where you might want the clearest and strongest light. You can use these if you want it to be bright and clear. Otherwise, you might want to look at some soft, ambient lighting in the form of chandeliers, short pendants or wall lamps. You could use accent lighting around your modern bath in the form to create a tranquil, spa feel, as well.
The sink, the mirror, shower and/or bath are the places where you might want the clearest and strongest light. You can use these if you want it to be bright and clear. Otherwise, you might want to look at some soft, ambient lighting in the form of chandeliers, short pendants or wall lamps. You could use accent lighting around your modern bath in the form to create a tranquil, spa feel, as well. 