Modern Bathroom with Granite Worktops Ideas and Designs
Refine by:
Budget
Sort by:Popular Today
141 - 160 of 8,848 photos
Item 1 of 3
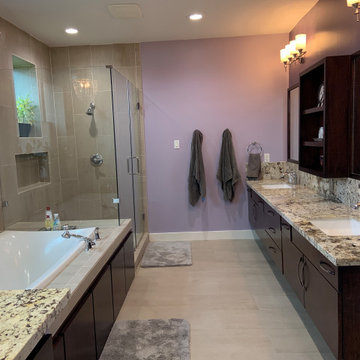
The master bedroom features a separate tub and shower, and a floating double vanity.
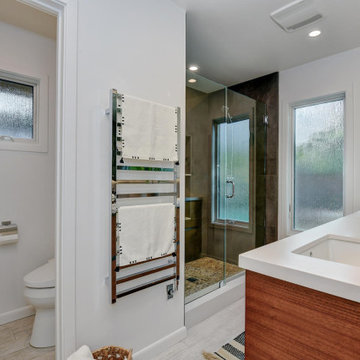
The mature, refined design of this newly remodeled master bath naturally implies sophistication. The sleek style incorporates dark moody tones, clean sharp lines, metal accents and textured stone.
Metal towel warmers, shower heads and vanity fixtures suit the deep concrete tiles and complement the
handsome wood vanity. Wooden textures and stone shower floors are a great way of adding personality to a stark design. It embraces industrial design aesthetics with a bit of a masculine touch.
Budget analysis and project development by: May Construction
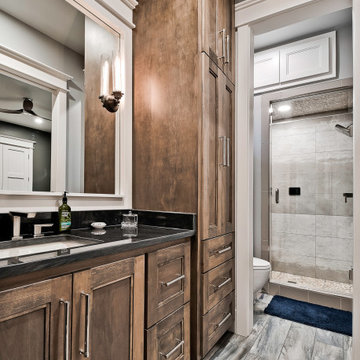
This bathroom doubles as the bath for the outdoor swimming pool with access through a screened porch. The shower is also a steam shower.

Rockville, Maryland Modern Bathroom
#JenniferGilmer
www.gilmerkitchens.com
Photography by Bob Narod
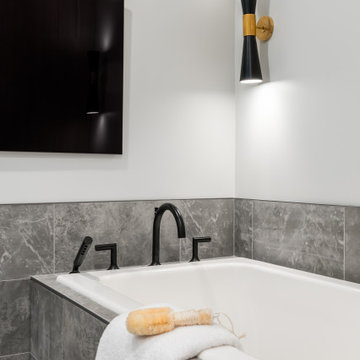
We worked with our client to remodel her outdated primary bathroom into a relaxing, modern space. We incorporated many high tech features like an Alexa Smart Mirror, a Hydro Fusion Bathtub and a Kohler Eir "Intelligent" Toilet. The shower was designed as a "wet room", without glass and with modern style wall and floor tile.
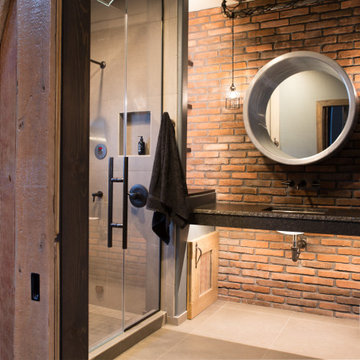
In this Cedar Rapids residence, sophistication meets bold design, seamlessly integrating dynamic accents and a vibrant palette. Every detail is meticulously planned, resulting in a captivating space that serves as a modern haven for the entire family.
The upper level is a versatile haven for relaxation, work, and rest. In the thoughtfully designed bathroom, an earthy brick accent wall adds warmth, complemented by a striking round mirror. The spacious countertop and separate shower area enhance functionality, creating a refined and inviting sanctuary.
---
Project by Wiles Design Group. Their Cedar Rapids-based design studio serves the entire Midwest, including Iowa City, Dubuque, Davenport, and Waterloo, as well as North Missouri and St. Louis.
For more about Wiles Design Group, see here: https://wilesdesigngroup.com/
To learn more about this project, see here: https://wilesdesigngroup.com/cedar-rapids-dramatic-family-home-design

Bathroom in ADU located in in Eagle Rock, CA. Green shower wall tiles with gray mosaic styled shower floor tiles. The clear glass shower has a boarderless frame and is completed with a niche for all of your showering essentials. The shower also provides a shower bench and stainless steel bar for safety and security in the shower area. Recessed lighting located within the shower area.
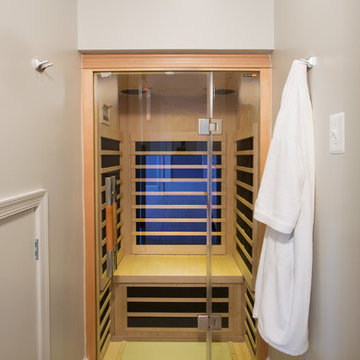
This gorgeous Master bathroom began with a set of glass pocket doors, his and her long and extended vanities of both side, facing the whirlpool tub and all stoned steam shower on the back wall. Vivid color tones, exotic stone tile floor and walls, heated floor, steam shower and rain shower, separate sauna room, make up area have glorified this magnificent Master suite bathroom.
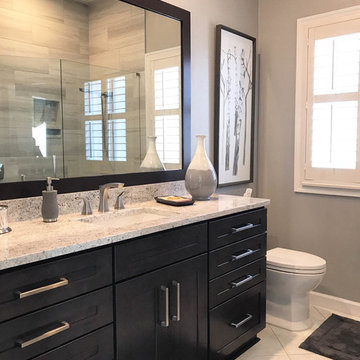
Designer Brittany Hutt specified Aristokraft Cabinetry’s Korbett Cherry door style painted Flagstone for the bathroom vanity. The shaker style cabinets give the space a modern update but the warm color tone incorporates a transitional design element to unify the bathroom with the rest of the home’s design style. The vanity was complete with modern hardware pulls, a Granite countertop in Classic White and a large custom mirror trimmed in the Flagstone color of the cabinetry.
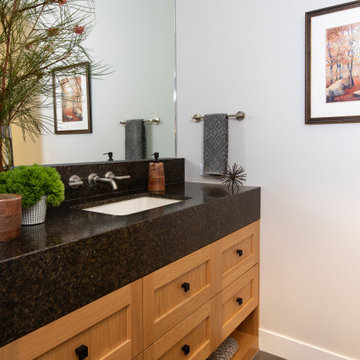
Kids bathroom gets a sleek upgrade. We used a durable granite counter top for low maintenance. The deep color of the stone is a beautiful compliment to the natural oak cabinet. We created a small shelf out of the granite which is a perfect spot for our wall mounted faucet. Custom floating cabinet with towel storage below.
Modern Bathroom with Granite Worktops Ideas and Designs
8
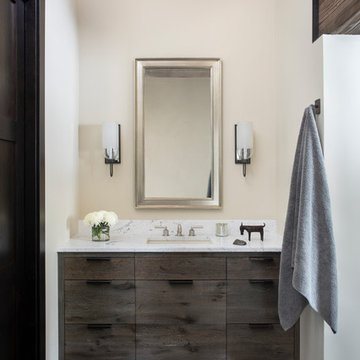
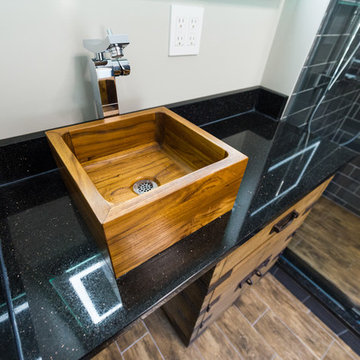
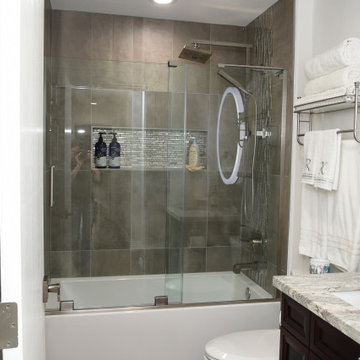
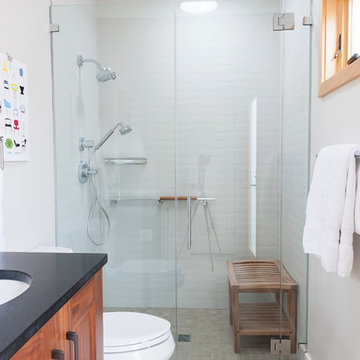
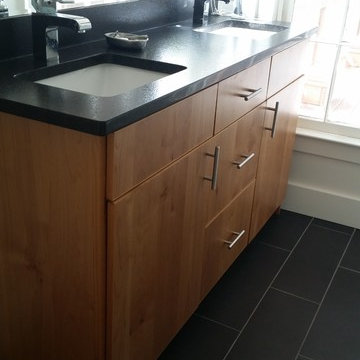
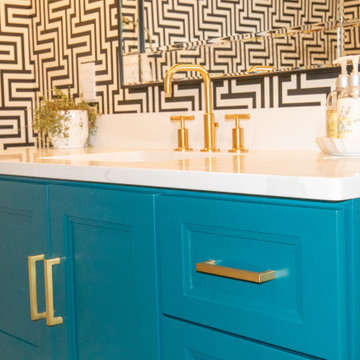
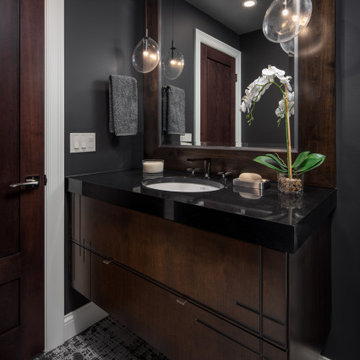
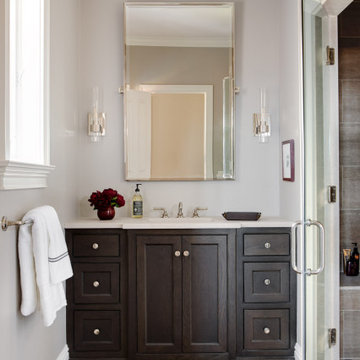
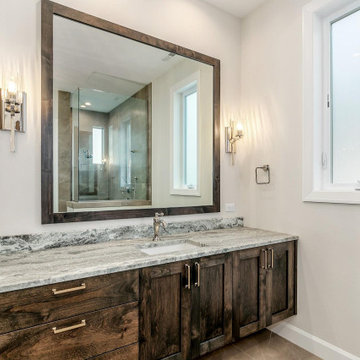
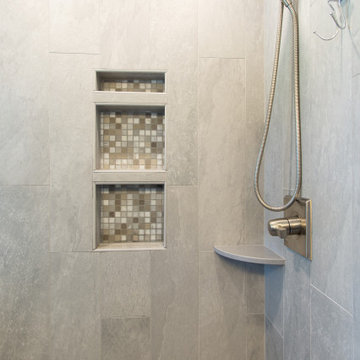

 Shelves and shelving units, like ladder shelves, will give you extra space without taking up too much floor space. Also look for wire, wicker or fabric baskets, large and small, to store items under or next to the sink, or even on the wall.
Shelves and shelving units, like ladder shelves, will give you extra space without taking up too much floor space. Also look for wire, wicker or fabric baskets, large and small, to store items under or next to the sink, or even on the wall.  The sink, the mirror, shower and/or bath are the places where you might want the clearest and strongest light. You can use these if you want it to be bright and clear. Otherwise, you might want to look at some soft, ambient lighting in the form of chandeliers, short pendants or wall lamps. You could use accent lighting around your modern bath in the form to create a tranquil, spa feel, as well.
The sink, the mirror, shower and/or bath are the places where you might want the clearest and strongest light. You can use these if you want it to be bright and clear. Otherwise, you might want to look at some soft, ambient lighting in the form of chandeliers, short pendants or wall lamps. You could use accent lighting around your modern bath in the form to create a tranquil, spa feel, as well. 