Modern Bathroom with Concrete Flooring Ideas and Designs
Refine by:
Budget
Sort by:Popular Today
161 - 180 of 2,096 photos
Item 1 of 3
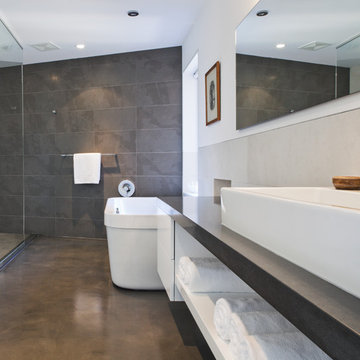
With a clear connection between the home and the Pacific Ocean beyond, this modern dwelling provides a west coast retreat for a young family. Forethought was given to future green advancements such as being completely solar ready and having plans in place to install a living green roof. Generous use of fully retractable window walls allow sea breezes to naturally cool living spaces which extend into the outdoors. Indoor air is filtered through an exchange system, providing a healthier air quality. Concrete surfaces on floors and walls add strength and ease of maintenance. Personality is expressed with the punches of colour seen in the Italian made and designed kitchen and furnishings within the home. Thoughtful consideration was given to areas committed to the clients’ hobbies and lifestyle.
photography by www.robcampbellphotography.com
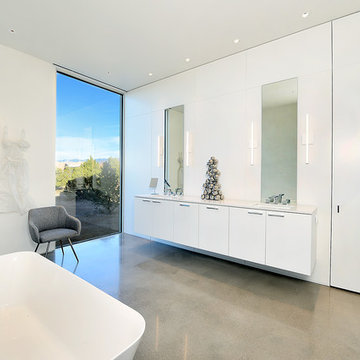
This modern, one-of-a-kind home is located in the Tano Corridor of Santa Fe.
The Architect | Far + Dang, Dallas TX
The Photographer | Daniel Nadelbach Photography

We transformed a former rather enclosed space into a Master Suite. The curbless shower gives this space a sense of spaciousness that the former space lacked of.
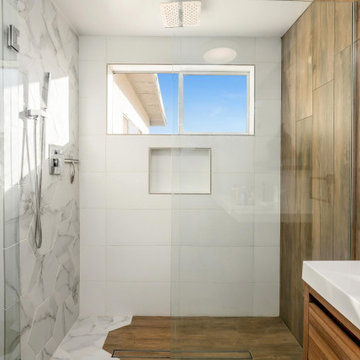
A compact master bathroom with custom tiled shower incorporating wood-look tile, stacked white tile, and hex tile cascading down the wall.
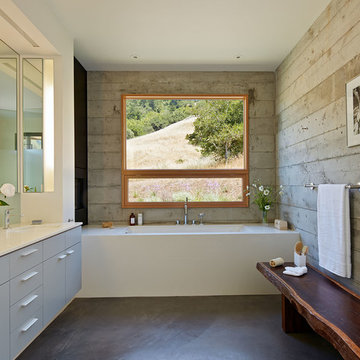
The proposal analyzes the site as a series of existing flows or “routes” across the landscape. The negotiation of both constructed and natural systems establishes the logic of the site plan and the orientation and organization of the new home. Conceptually, the project becomes a highly choreographed knot at the center of these routes, drawing strands in, engaging them with others, and propelling them back out again. The project’s intent is to capture and harness the physical and ephemeral sense of these latent natural movements as a way to promote in the architecture the wanderlust the surrounding landscape inspires. At heart, the client’s initial family agenda--a home as antidote to the city and basecamp for exploration--establishes the ethos and design objectives of the work.
Photography - Bruce Damonte
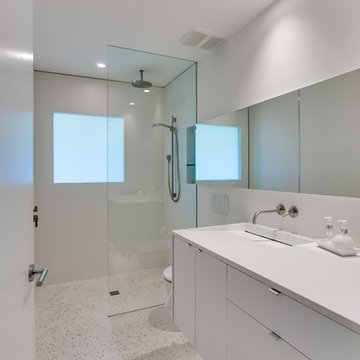
Floor to Ceiling, crisp white Concrete Shower Panels with a matching vanity and integral ramp sink.
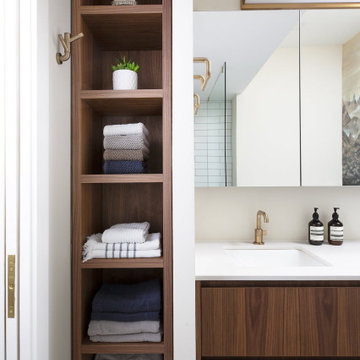
When our client contacted us, they wanted to completely renovate their condo to accommodate a much better use of their space, which included a new kitchen, bathroom, bedroom, and den/office. There were some limitations with placement, given this home was a condo, but some key design changes were made to dramatically improvement their home.
Firstly, after demolition it was discovered that there was lots of ceiling space that was unused and empty. So we all decided to raise it by almost 2 feet - almost 4' in the bathroom and bedroom. This probably had the most dramatic impact of all the changes.
Our client also decided to have polished concrete floors and this was done everywhere, and incorporate custom cabinetry in all rooms. The advantage of this was to really maximize and fully utilize every possible area, while at the same time dramatically beautify the condo.
Of course the brushed brass finishes and minimal decorating help direct the to key focal places in the condo including the mural of wallpaper in the bathroom and entertainment in the living room.
We love the Pentax backsplash in the kitchen!
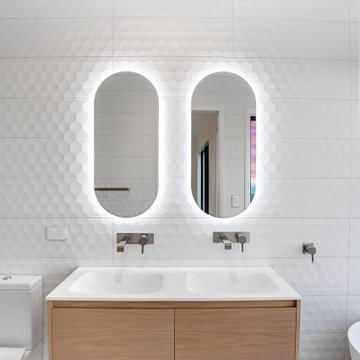
Beautiful, light and spacious. There is so much to love about this space
Modern Bathroom with Concrete Flooring Ideas and Designs
9
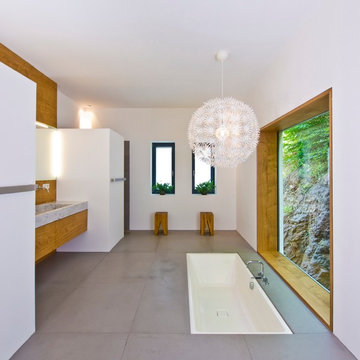

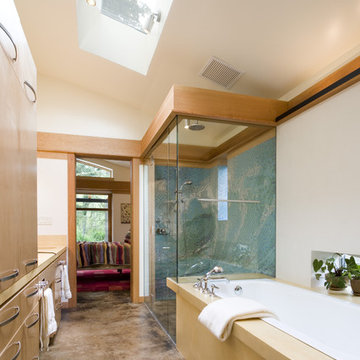

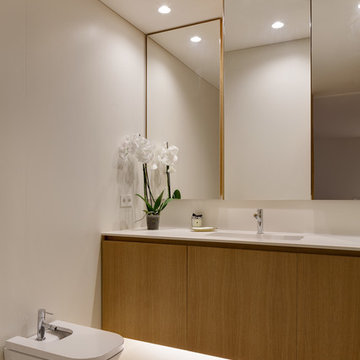

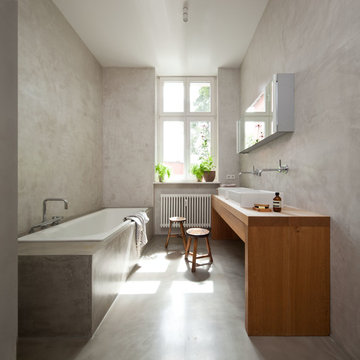
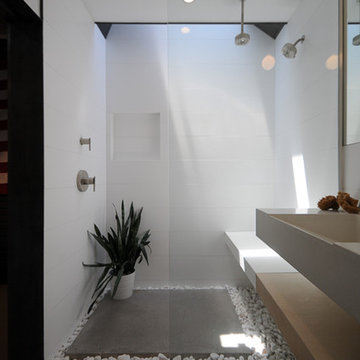
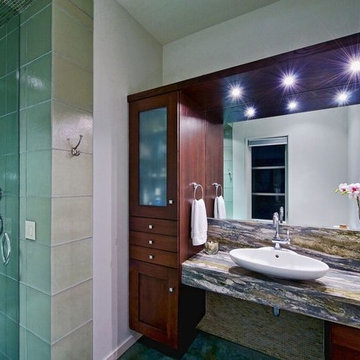
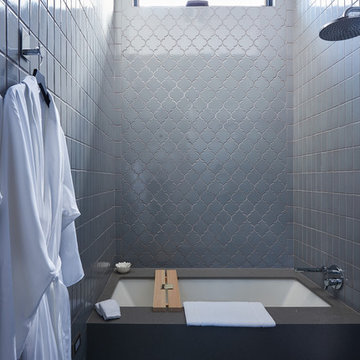
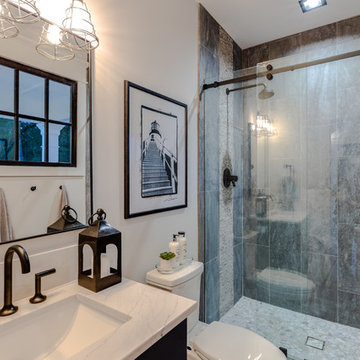
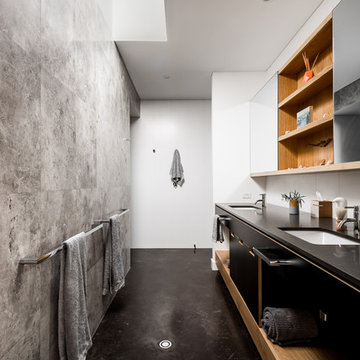

 Shelves and shelving units, like ladder shelves, will give you extra space without taking up too much floor space. Also look for wire, wicker or fabric baskets, large and small, to store items under or next to the sink, or even on the wall.
Shelves and shelving units, like ladder shelves, will give you extra space without taking up too much floor space. Also look for wire, wicker or fabric baskets, large and small, to store items under or next to the sink, or even on the wall.  The sink, the mirror, shower and/or bath are the places where you might want the clearest and strongest light. You can use these if you want it to be bright and clear. Otherwise, you might want to look at some soft, ambient lighting in the form of chandeliers, short pendants or wall lamps. You could use accent lighting around your modern bath in the form to create a tranquil, spa feel, as well.
The sink, the mirror, shower and/or bath are the places where you might want the clearest and strongest light. You can use these if you want it to be bright and clear. Otherwise, you might want to look at some soft, ambient lighting in the form of chandeliers, short pendants or wall lamps. You could use accent lighting around your modern bath in the form to create a tranquil, spa feel, as well. 