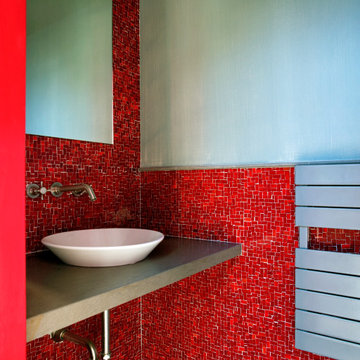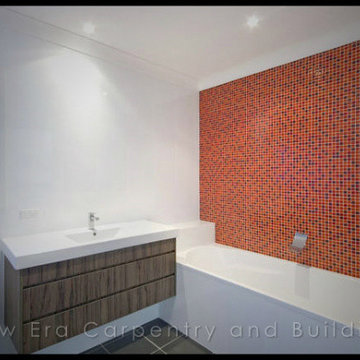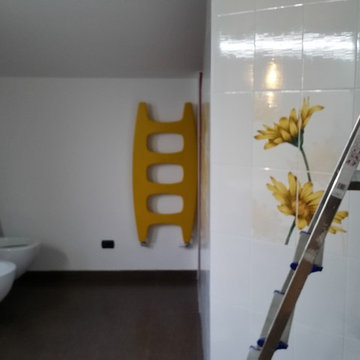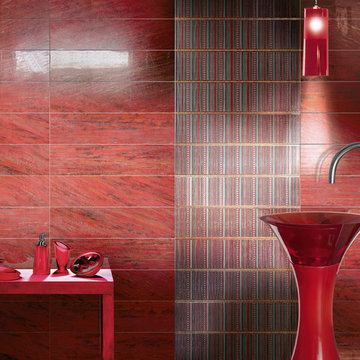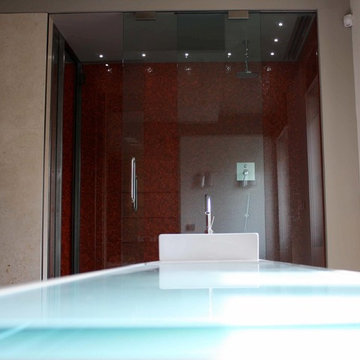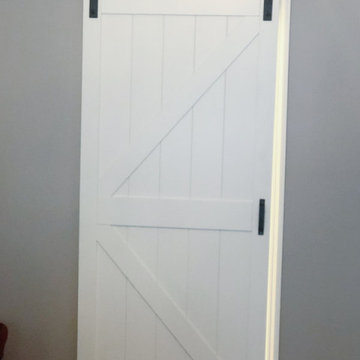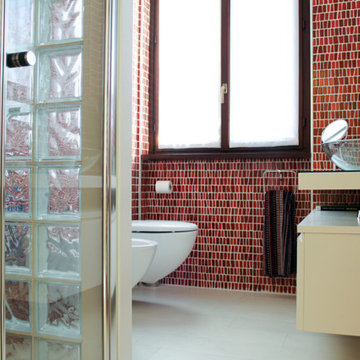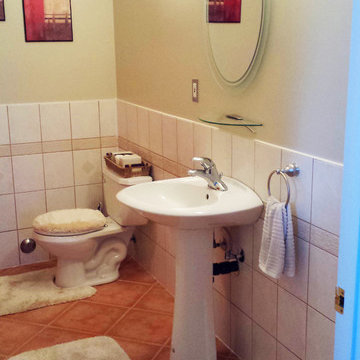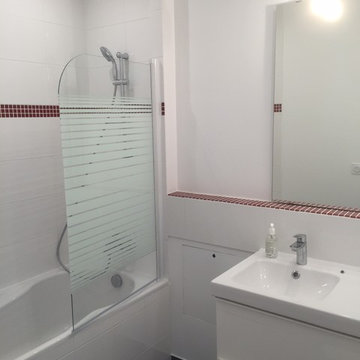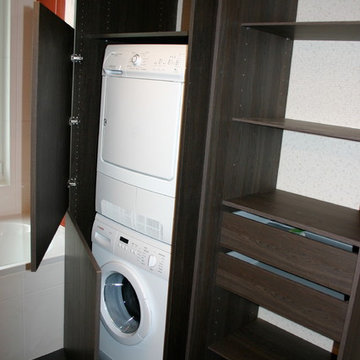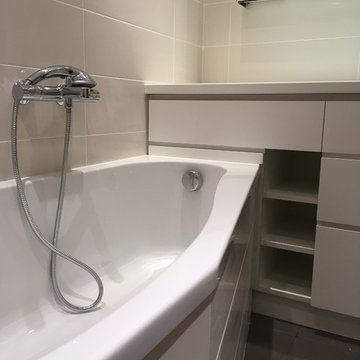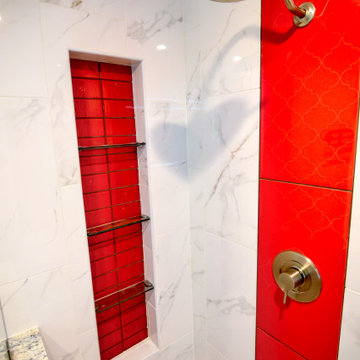Refine by:
Budget
Sort by:Popular Today
141 - 160 of 174 photos
Item 1 of 3
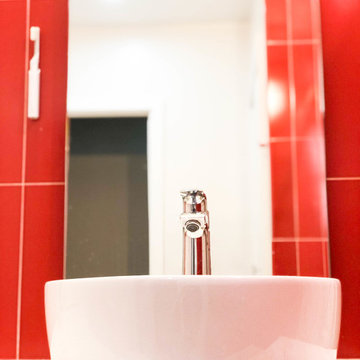
Mt. Washington, CA - Complete Bathroom remodel
Installation of tile / backsplash, plumbing, vanity, mirror and a fresh paint to finish.
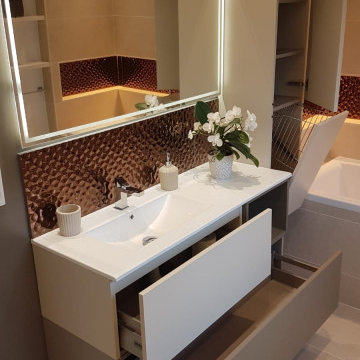
Espace vasque avec mobilier en laqué mat.
Miroir à éclairage led
Plateau en céramique blanche
Carrelage en relief finition cuivre
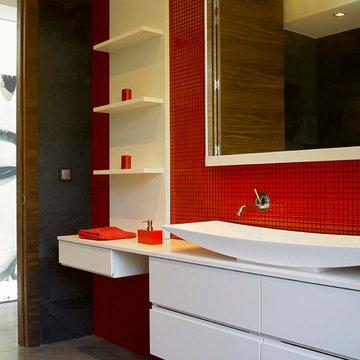
Ébano arquitectura de interiores diseña esta casa particular para dar una fuerte sensación de amplitud y de conexión con el exterior. Se proyectan espacios abiertos de líneas minimalistas, con mobiliario suspendido y se utiliza el vidrio para delimitar zonas. El suelo de hormigón fratasado aporta continuidad y contrasta con el color blanco predominante. como contraste se utiliza madera de nogal oscuro y notas de colores cálidos.
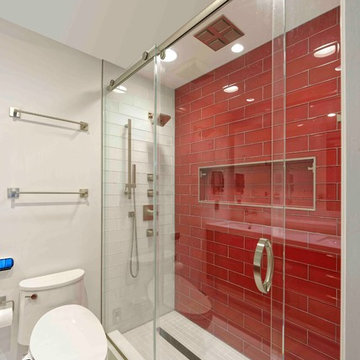
Washington DC Modern Kids Bathroom design by #PaulBentham4JenniferGilmer. Photography by Bob Narod. http://www.gilmerkitchens.com/
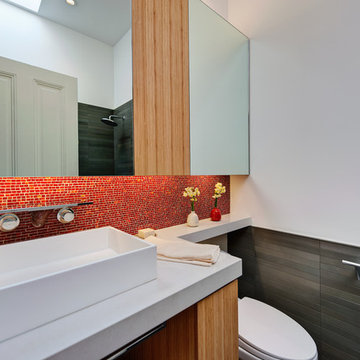
This tight spaced bath room was made to feel larger through the use of up and down light in a cove in the mirrored wall hung medicine cabinet and through a frameless glass shower enclosure. Space under the sink serves as towel storage and multi level roll out shelf provides additional storage near the sink.
Photo: Bay Area VR - Eli Poblitz
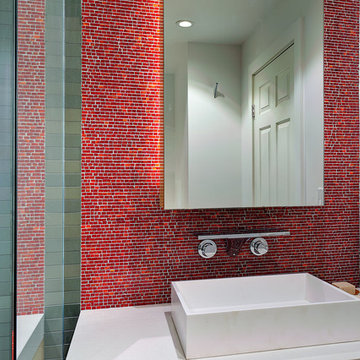
Red glass mosaic backsplash lit up by the recessed LED lighting at the sides of the medicine cabinet/mirror.
Photo: Bay Area VR - Eli Poblitz
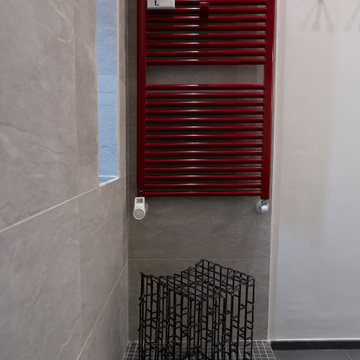
Progetto architettonico e Direzione lavori: arch. Valeria Federica Sangalli Gariboldi
General Contractor: ECO srl
Impresa edile: FR di Francesco Ristagno
Impianti elettrici: 3Wire
Impianti meccanici: ECO srl
Interior Artist: Paola Buccafusca
Fotografie: Federica Antonelli
Arredamento: Cavallini Linea C
Modern Bathroom and Cloakroom with Red Tiles Ideas and Designs
8


