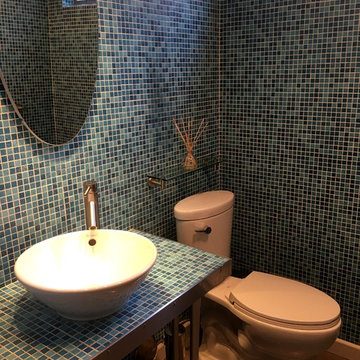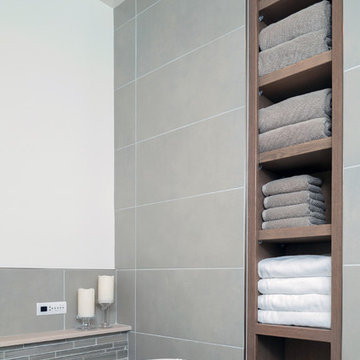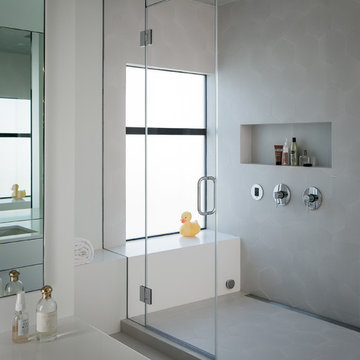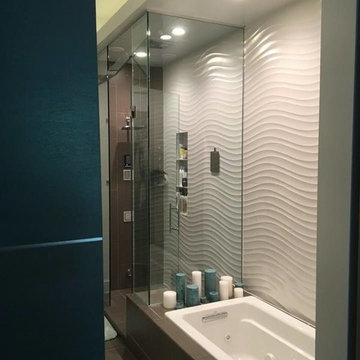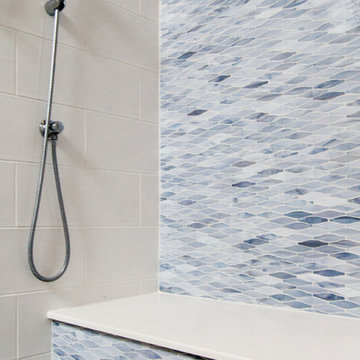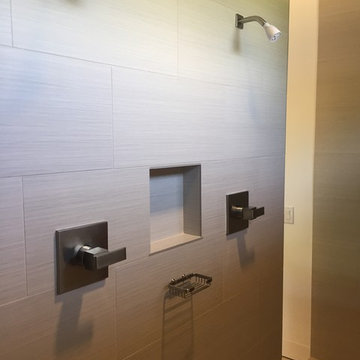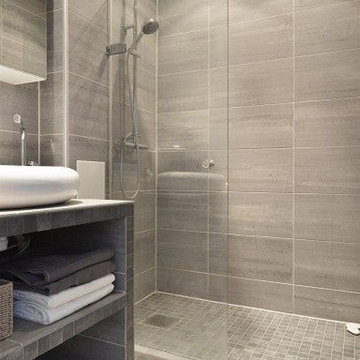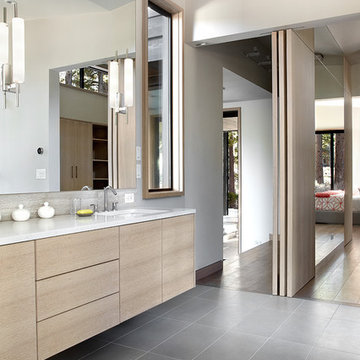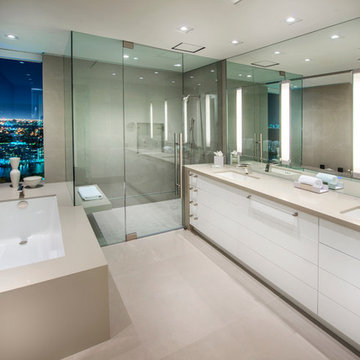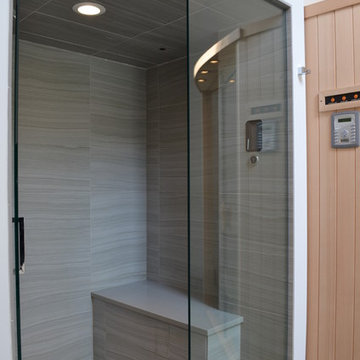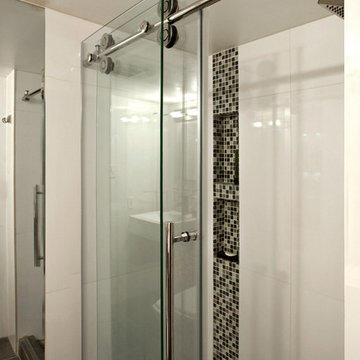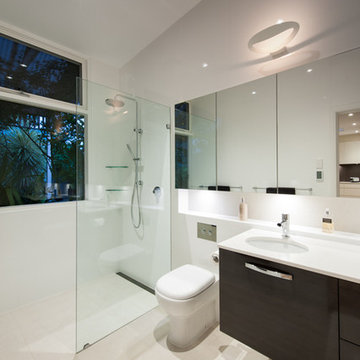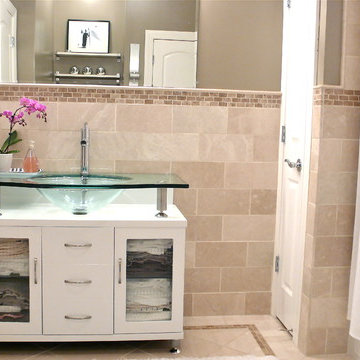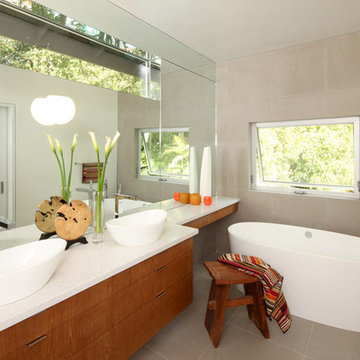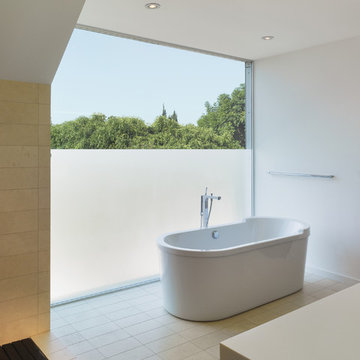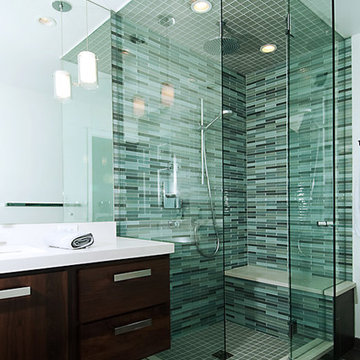Refine by:
Budget
Sort by:Popular Today
141 - 160 of 33,892 photos
Item 1 of 3
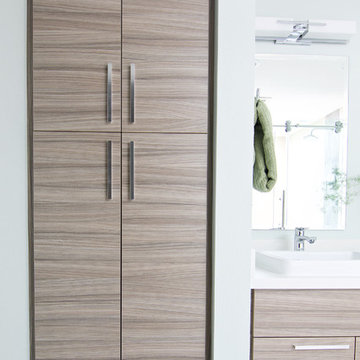
Once upon a time, this bathroom featured the following:
No entry door, with a master tub and vanities open to the master bedroom.
Fading, outdated, 80's-style yellow oak cabinetry.
A bulky hexagonal window with clear glass. No privacy.
A carpeted floor. In a bathroom.
It’s safe to say that none of these features were appreciated by our clients. Understandably.
We knew we could help.
We changed the layout. The tub and the double shower are now enclosed behind frameless glass, a very practical and beautiful arrangement. The clean linear grain cabinetry in medium tone is accented beautifully by white countertops and stainless steel accessories. New lights, beautiful tile and glass mosaic bring this space into the 21st century.
End result: a calm, light, modern bathroom for our client to enjoy.

Modern design by Alberto Juarez and Darin Radac of Novum Architecture in Los Angeles.
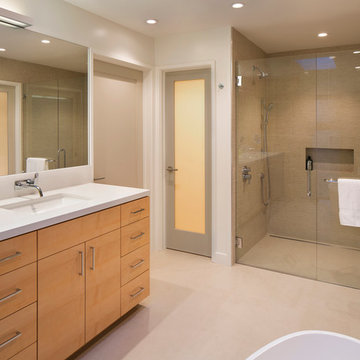
The master bath features a two-person sized shower with adjacent water closet with a large double-sink vanity loaded with storage.
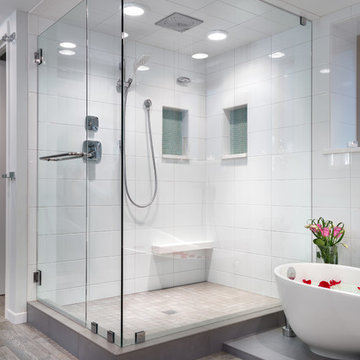
Daylight basement master bath addition featuring a rain shower and a quartz Victoria + Albert Cabrits Bathtub.
Modern Bathroom and Cloakroom with Porcelain Flooring Ideas and Designs
8


