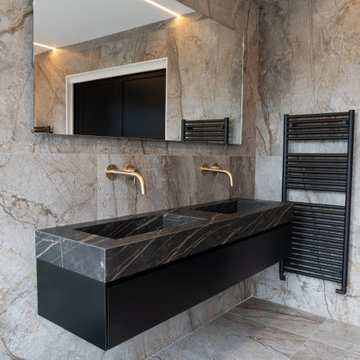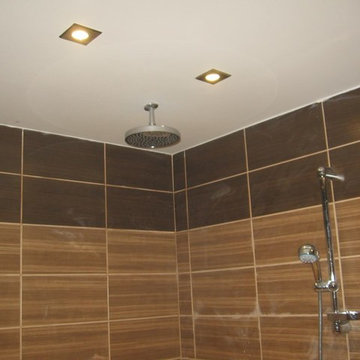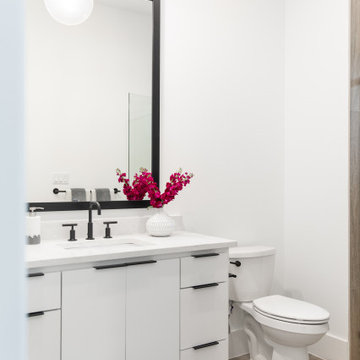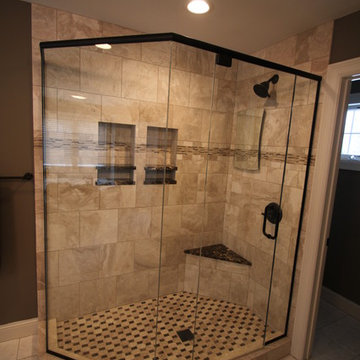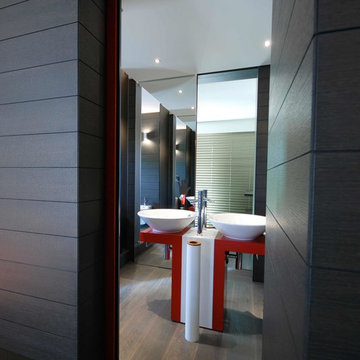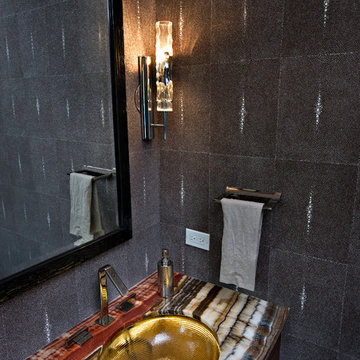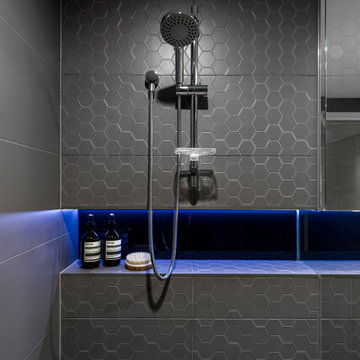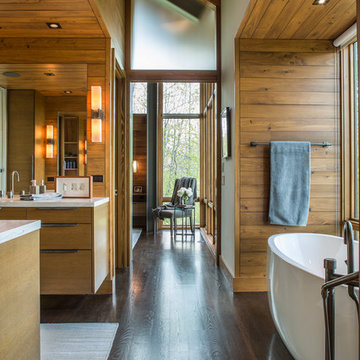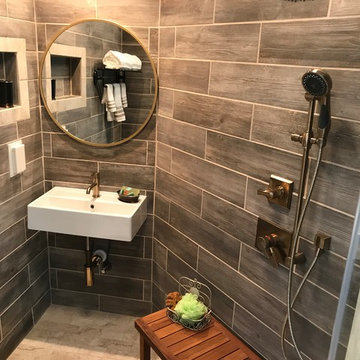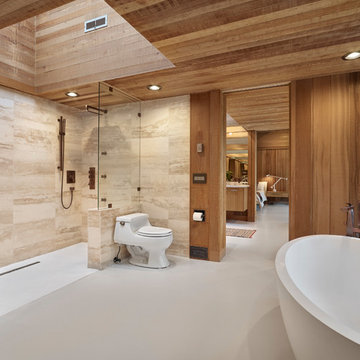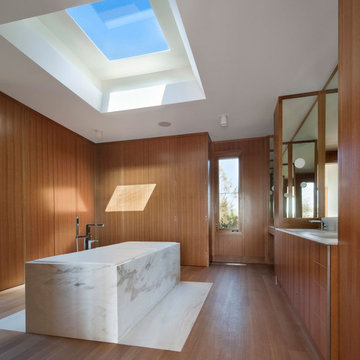Refine by:
Budget
Sort by:Popular Today
81 - 100 of 2,021 photos
Item 1 of 3
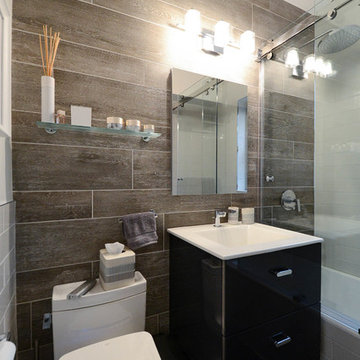
This size bathroom (5'x7') is typical in Midtown Manhattan. We made it unique by adding concrete tile floor by Roca, which gives the bathroom a more industrial style. While the dark wood high gloss floating vanity by UltraCraft (with a Caesarstone quartz countertop) and Vigo frameless shower door provides the bathroom with a more open feel.
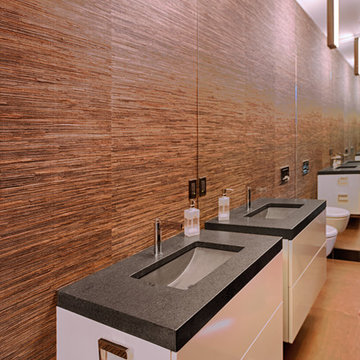
floating vanity in powder room. wallpaper on back and front walls and mirror on side walls. wall hung toilet. "corten" tile floor
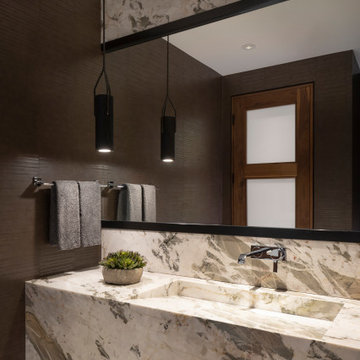
A Cartier Quartzite countertop with integrated slot sink higlights this rich and dramatic powder bath.
Estancia Club
Builder: Peak Ventures
Interiors: Ownby Design
Photography: Jeff Zaruba

Huntley is a 9 inch x 60 inch SPC Vinyl Plank with a rustic and charming oak design in clean beige hues. This flooring is constructed with a waterproof SPC core, 20mil protective wear layer, rare 60 inch length planks, and unbelievably realistic wood grain texture.
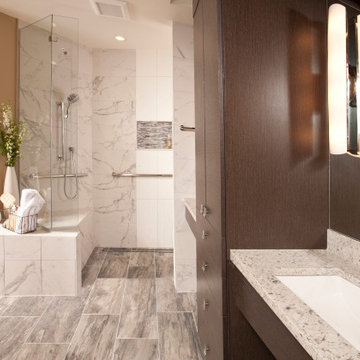
Universal Bathroom Design. In this Seattle area primary bathroom, Universal Design concepts were used to improve comfort and accessibility for a client with a disability.
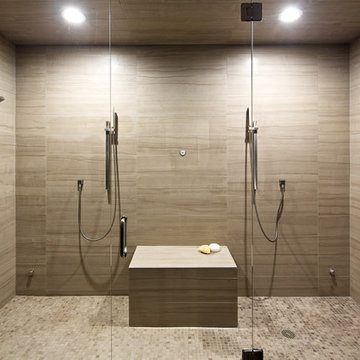
Location: Denver, CO, USA
THE CHALLENGE: Transform an outdated, uninspired condo into a unique, forward thinking home, while dealing with a limited capacity to remodel due to the buildings’ high-rise architectural restrictions.
THE SOLUTION: Warm wood clad walls were added throughout the home, creating architectural interest, as well as a sense of unity. Soft, textured furnishing was selected to elevate the home’s sophistication, while attention to layout and detail ensures its functionality.
Dado Interior Design
DAVID LAUER PHOTOGRAPHY
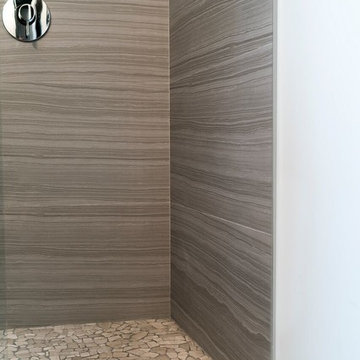
Close up view of the master bathroom walk-in shower. The shower walls are 12 x 24 porcelain tile. Shower floor is a random mosaic pebble floor.
Modern Bathroom and Cloakroom with Brown Walls Ideas and Designs
5


