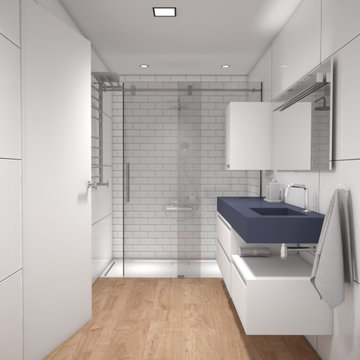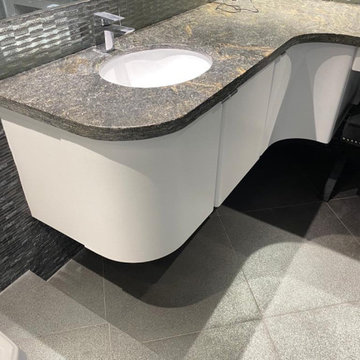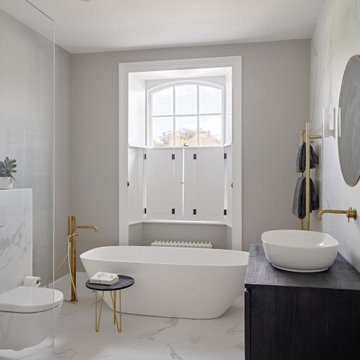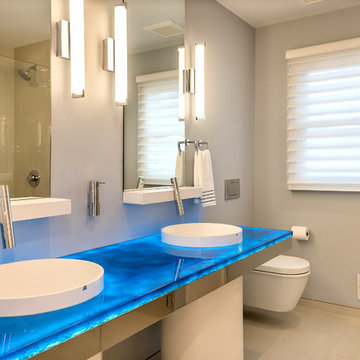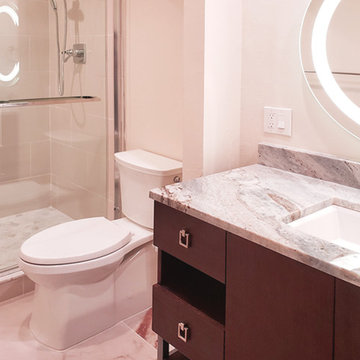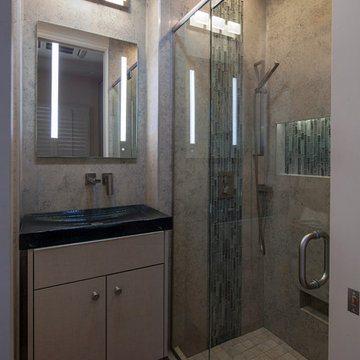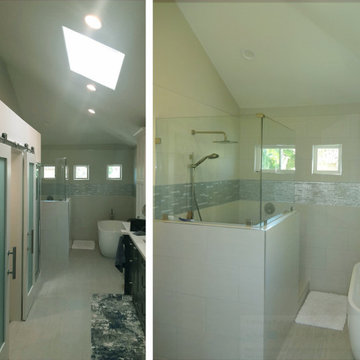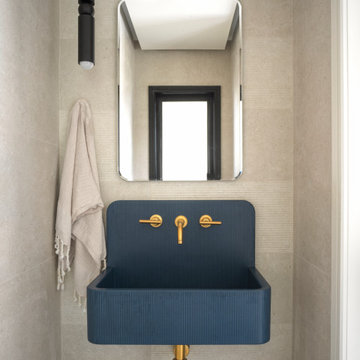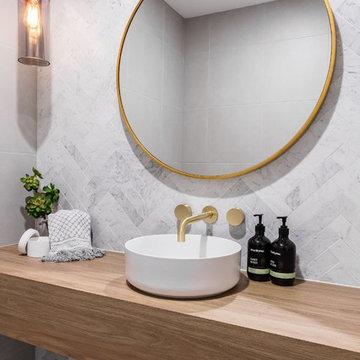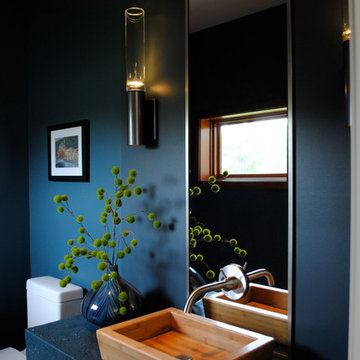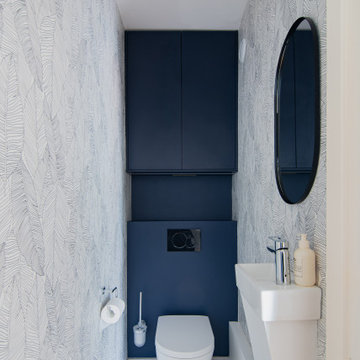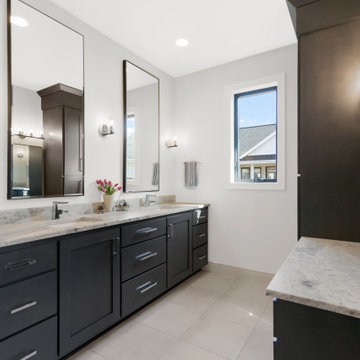Refine by:
Budget
Sort by:Popular Today
1 - 20 of 206 photos
Item 1 of 3
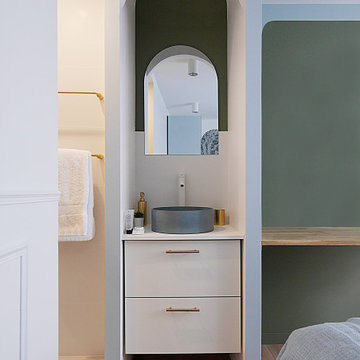
Pour compenser le peu d'espace disponible dans la salle d'eau, nous avons imaginé un cabinet de toilette dans la chambre, avec dans le prolongement un coin bureau.

Custom built reeded walnut floating vanity with custom built in ledge sink and backsplash out of marble.
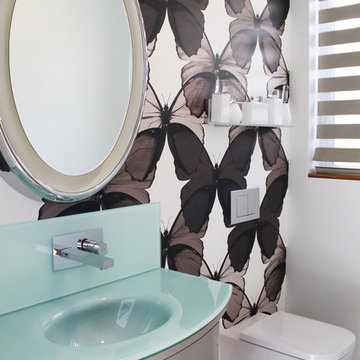
Monochromatic butterfly wallpaper and glass counters makes a playful statement in this modern powder bath.
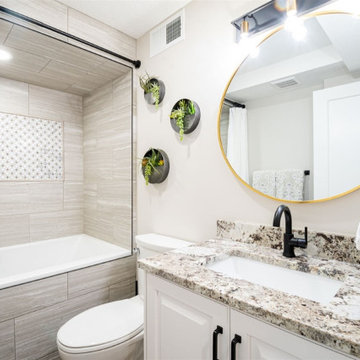
A modern update to this condo built in 1966 with a gorgeous view of Emigration Canyon in Salt Lake City.
White conversion varnish finish on maple raised panel doors. Counter top is Blue Flowers granite..

This house was designed to maintain clean sustainability and durability. Minimal, simple, modern design techniques were implemented to create an open floor plan with natural light. The entry of the home, clad in wood, was created as a transitional space between the exterior and the living spaces by creating a feeling of compression before entering into the voluminous, light filled, living area. The large volume, tall windows and natural light of the living area allows for light and views to the exterior in all directions. This project also considered our clients' need for storage and love for travel by creating storage space for an Airstream camper in the oversized 2 car garage at the back of the property. As in all of our homes, we designed and built this project with increased energy efficiency standards in mind. Our standards begin below grade by designing our foundations with insulated concrete forms (ICF) for all of our exterior foundation walls, providing the below grade walls with an R value of 23. As a standard, we also install a passive radon system and a heat recovery ventilator to efficiently mitigate the indoor air quality within all of the homes we build.
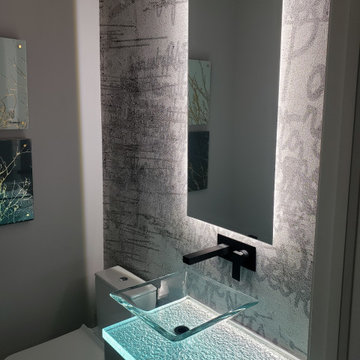
This bathroom design has been made according to customer's design project.
At CBD Glass Studio, we are delighted to provide the most attractive glass design solutions for our clients.
Shown is a one-of-a-kind bathroom countertop made from 1 ½” Ultra-clear glass with a “Melting Ice” texture on the bottom. The countertop is enhanced with LED lighting at the back edge that brings the overall look to the next level. “Melting Ice” texture reflects the light and creates a beautiful glow inside the countertop. And, as a final touch, a transparent vessel sink completes the look of the bathroom making it clean, fresh, and modern.
Decorative wallpaper can quite easily and quickly transform any space. This modern pattern is ideal for the walls to make any interior look glamorously plush!
Modern Bathroom and Cloakroom with Blue Worktops Ideas and Designs
1


