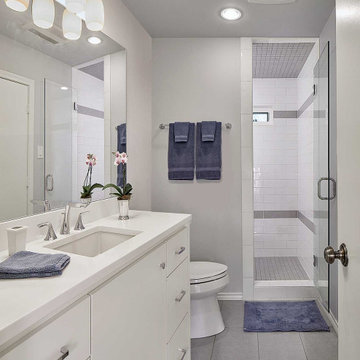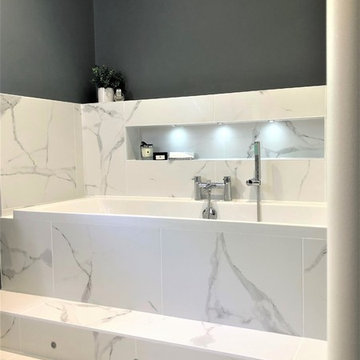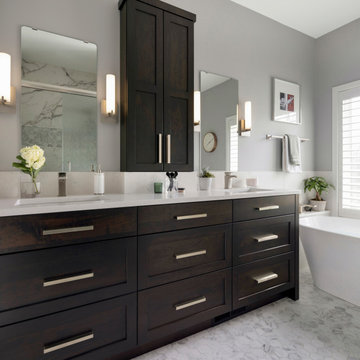Refine by:
Budget
Sort by:Popular Today
1 - 20 of 20,612 photos
Item 1 of 3

Two very cramped en-suite shower rooms have been reconfigured and reconstructed to provide a single spacious and very functional en-suite bathroom.
The work undertaken included the planning of the 2 bedrooms and the new en-suite, structural alterations to allow the wall between the original en-suites to be removed allowing them to be combined. Ceilings and floors have been levelled and reinforced, loft space and external walls all thermally insulated.
A new pressurised hot water system has been introduced allowing the removal of a pumped system, 2 electric showers and the 2 original hot and cold water tanks which has the added advantage of creating additional storage space.

Luxurious custom cabinetry and millwork is the centerpiece of this resort-worthy main bathroom ensuite. Bakes & Kropp Fine Cabinetry in the Canterbury door style, featured in elegant walnut in a fossil matte finish, creates a refined and relaxing mood. A double-sink vanity, oversized linen cabinet and a custom vertical unit (complete with clever jewelry storage!) makes this room as practical as it is luxurious! This bathroom is resort living in the comfort of your own home!

This Modern Multi-Level Home Boasts Master & Guest Suites on The Main Level + Den + Entertainment Room + Exercise Room with 2 Suites Upstairs as Well as Blended Indoor/Outdoor Living with 14ft Tall Coffered Box Beam Ceilings!

An outdated 1920's bathroom in Bayside Queens was turned into a refreshed, classic and timeless space that utilized the very limited space to its maximum capacity. The cabinets were once outdated and a dark brown that made the space look even smaller. Now, they are a bright white, accompanied by white subway tile, a light quartzite countertop and polished chrome hardware throughout. What made all the difference was the use of the tiny hex tile floors. We were also diligent to keep the shower enclosure a clear glass and stainless steel.

This custom-built modern farmhouse was designed with a simple taupe and white palette, keeping the color tones neutral and calm.
Tile designs by Mary-Beth Oliver.
Designed and Built by Schmiedeck Construction.
Photographed by Tim Lenz.

With form and function in mind, these North Dallas homeowners wanted to update their hall bathroom, particularly for their daughter’s use. The existing bathroom was dark and dated and featured an unsightly powder blue ceramic tile, short ceiling, and a shell sink vanity. The homeowners had visions of removing the existing bathtub and replacing it with a new walk-in shower and updating the hall bathroom with sleek, modern finishes.
OUR CREATIVE SOLUTION
Working with the design and build team at Blackline Renovations, we removed the existing “furr down” (the enclosed area between the cabinets and ceiling) instantly making the space feel much larger. By removing one of the sinks and building a more functional, smaller single vanity, we opened up enough space to shift over the toilet and build in a spacious, walk-in shower. A shallow, full-height linen cabinet was installed in the dead space behind the door to maximize the functionality of the space.
To create the homeowner’s desired modern aesthetic, we installed streamlined, full overlay style cabinetry with slab doors and drawers. Complimenting the sleek cabinet style, we installed large format porcelain tile on the floor in a straight lay pattern. The shower walls were designed with large, white subway tile and the floor tile was cut down and installed as accent bands in the shower surround to create continuity in the space. Polished Brizo Sotria chrome fixtures, a white quartz countertop, frameless vanity mirror, frameless shower door, and polished chrome hardware cap off this simple. yet beautiful modern bathroom makeover.

Guest bath. Floor tile Glazzio Greenwich Hex in Urbanite color. Wall tile Happy Floors Titan 4x12 Aqua color.
Modern Bathroom and Cloakroom with a Two-piece Toilet Ideas and Designs
1














