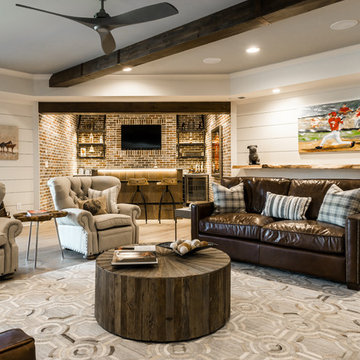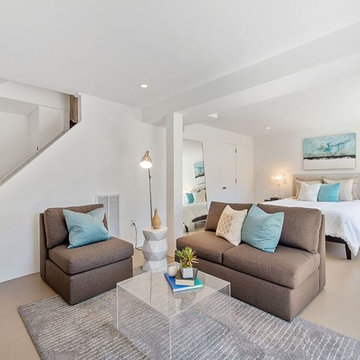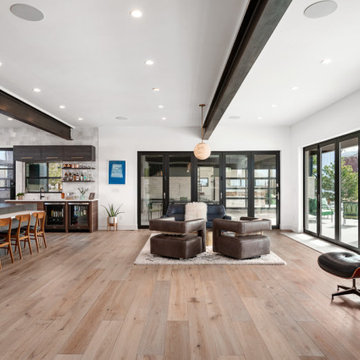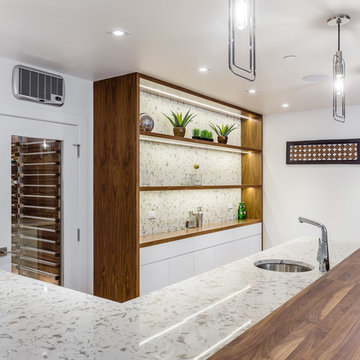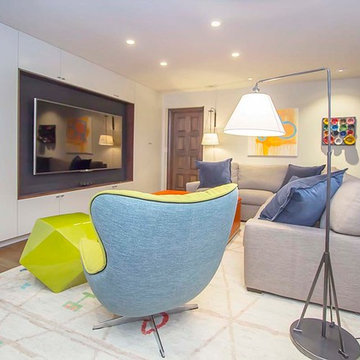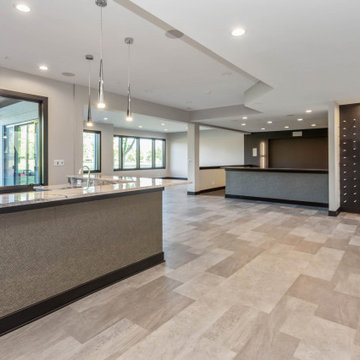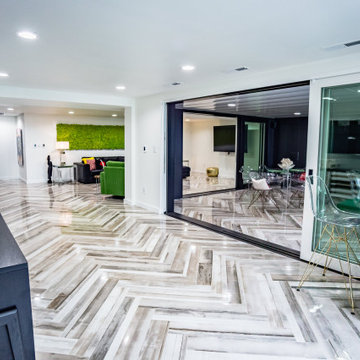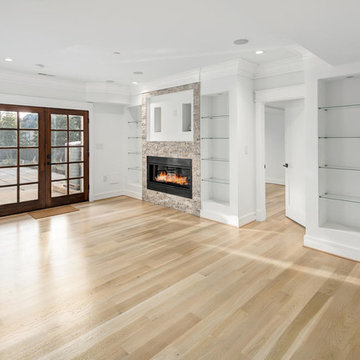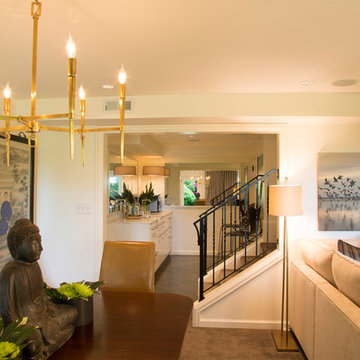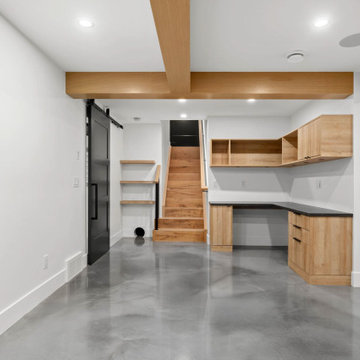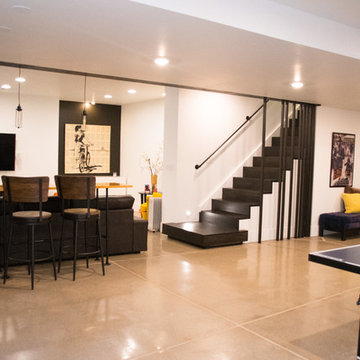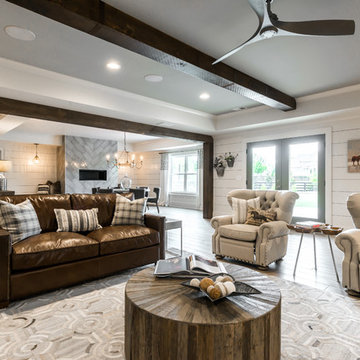Modern Basement with White Walls Ideas and Designs
Refine by:
Budget
Sort by:Popular Today
161 - 180 of 984 photos
Item 1 of 3
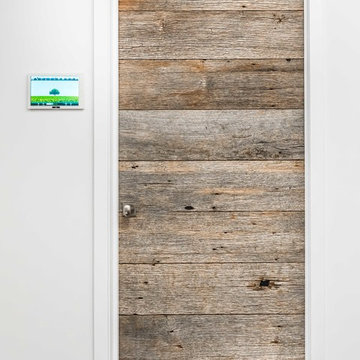
Detail of custom built door to basement bathroom, from recycled wood.
Sylvain Cote
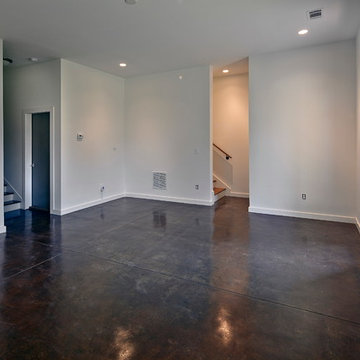
The terrace level of a new Modern style home in Atlanta features 10 foot ceilings and stained concrete floors. The bonus room opens to the two car garage and a patio on the rear of the home. Designed by Eric Rawlings; Built by Epic Development; Photo by Brian Gassel
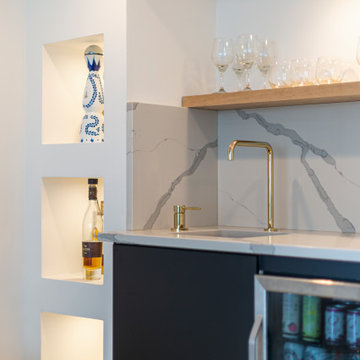
We converted this unfinished basement into a hip adult hangout for sipping wine, watching a movie and playing a few games.
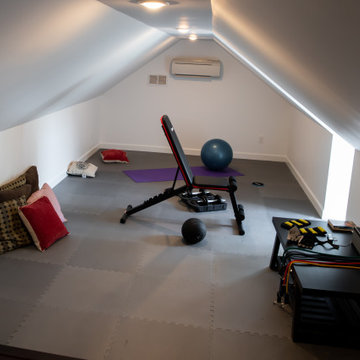
We transformed the Brierbrook homes attic into a livable space. Just right for their small home gym.
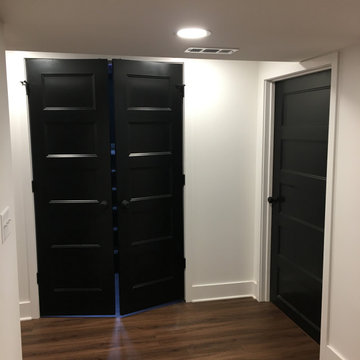
Customers self-designed this space. Inspired to make the basement appear like a Speakeasy, they chose a mixture of black and white accented throughout, along with lighting and fixtures in certain rooms that truly make you feel like this basement should be kept a secret (in a great way)
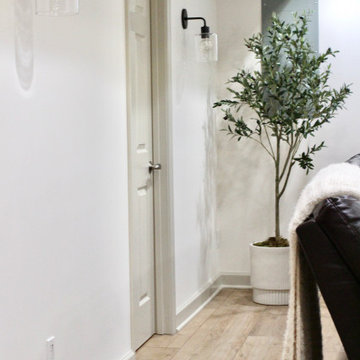
Project: Petey's Basement came about after the clients almost 3,000 square foot basement flooded. Instead of making repairs and bringing it back to its prior state, the clients wanted a new basement that could offer multiple spaces to help their house function better. I added a guest bedroom, dining area, basement kitchenette/bar, living area centered around large gatherings for soccer and football games, a home gym, and a room for the puppy litters the home owners are always fostering.
The biggest design challenge was making every selection with dogs in mind. The client runs her own dog rescue organization, Petey's Furends, so at any given time the clients have their own 4 dogs, a foster adult dog, and a litter of foster puppies! I selected porcelain tile flooring for easy clean up and durability, washable area rugs, faux leather seating, and open spaces.
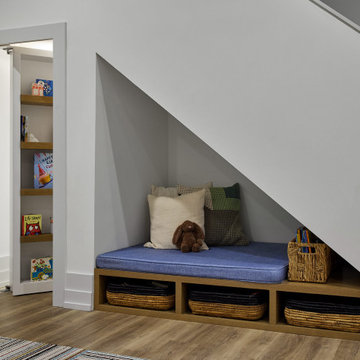
Tucked under the staircase in the recreation room, we designed a reading nook with custom wood cubbies and a large cushion where the kids can curl up with a book. Behind the nook, there was still a ton of space under the stairs, and we decided to create a hidden playspace for the kids.
Modern Basement with White Walls Ideas and Designs
9
