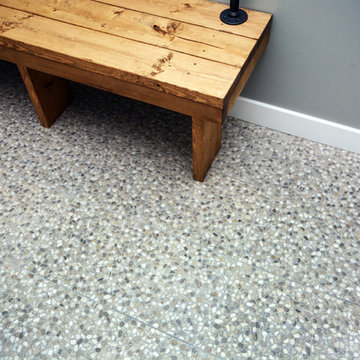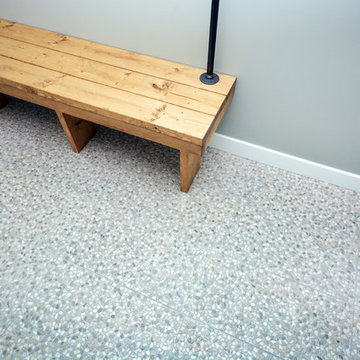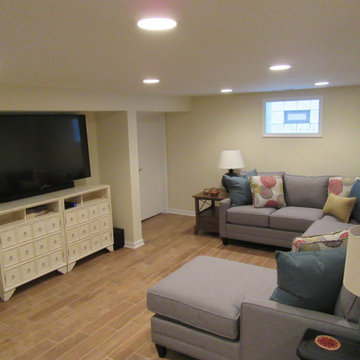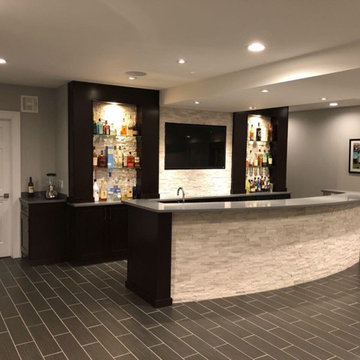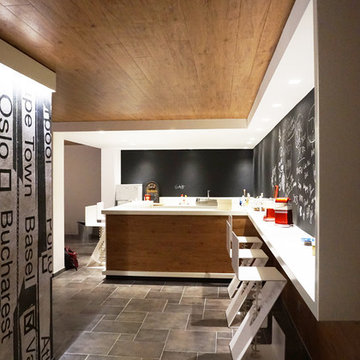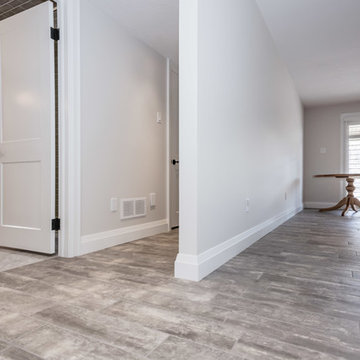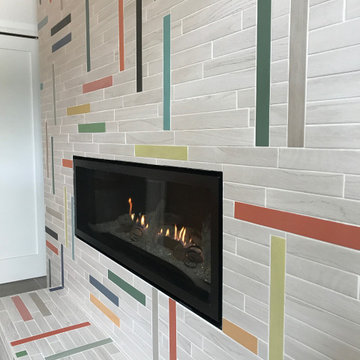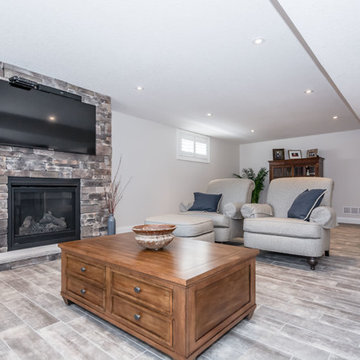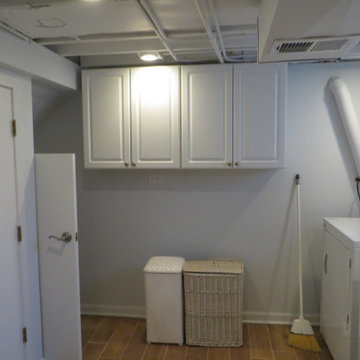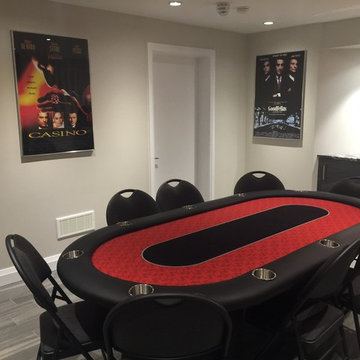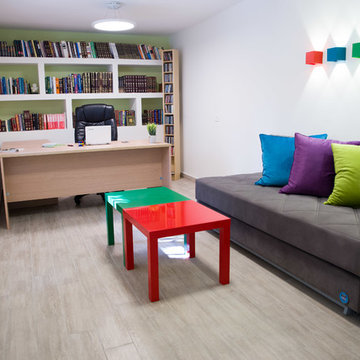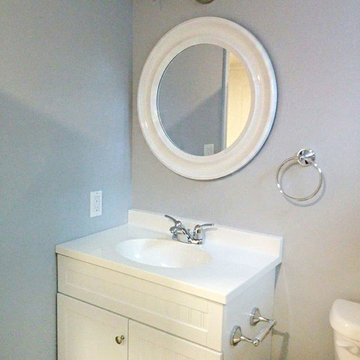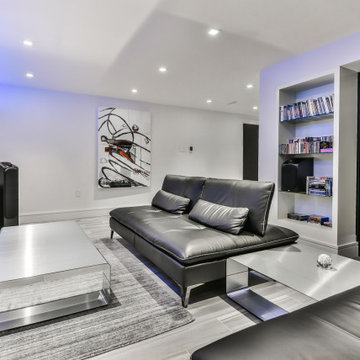Modern Basement with Porcelain Flooring Ideas and Designs
Refine by:
Budget
Sort by:Popular Today
141 - 160 of 175 photos
Item 1 of 3
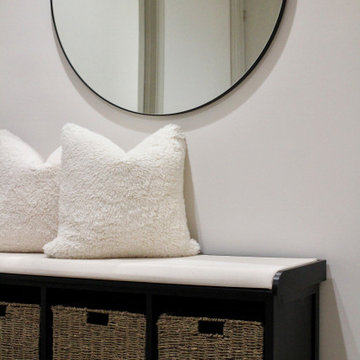
Project: Petey's Basement came about after the clients almost 3,000 square foot basement flooded. Instead of making repairs and bringing it back to its prior state, the clients wanted a new basement that could offer multiple spaces to help their house function better. I added a guest bedroom, dining area, basement kitchenette/bar, living area centered around large gatherings for soccer and football games, a home gym, and a room for the puppy litters the home owners are always fostering.
The biggest design challenge was making every selection with dogs in mind. The client runs her own dog rescue organization, Petey's Furends, so at any given time the clients have their own 4 dogs, a foster adult dog, and a litter of foster puppies! I selected porcelain tile flooring for easy clean up and durability, washable area rugs, faux leather seating, and open spaces.
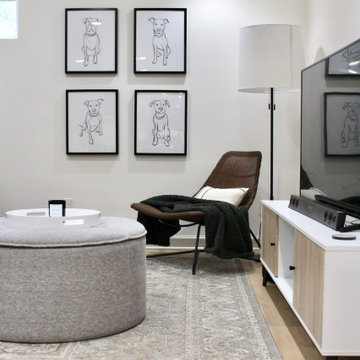
Project: Petey's Basement came about after the clients almost 3,000 square foot basement flooded. Instead of making repairs and bringing it back to its prior state, the clients wanted a new basement that could offer multiple spaces to help their house function better. I added a guest bedroom, dining area, basement kitchenette/bar, living area centered around large gatherings for soccer and football games, a home gym, and a room for the puppy litters the home owners are always fostering.
The biggest design challenge was making every selection with dogs in mind. The client runs her own dog rescue organization, Petey's Furends, so at any given time the clients have their own 4 dogs, a foster adult dog, and a litter of foster puppies! I selected porcelain tile flooring for easy clean up and durability, washable area rugs, faux leather seating, and open spaces.
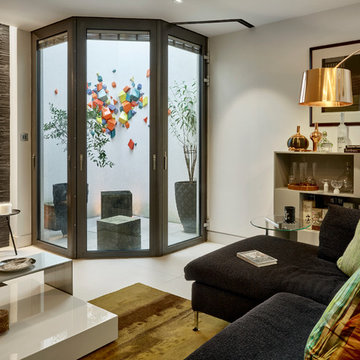
The faceted lightwell doors all slide independently to the right side to open the basement space up to the elements.
Bespoke art installation by Camilla Webb Carter.
Photo by Nick Smith Photography
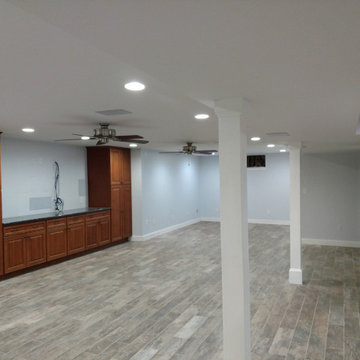
The basement was block walls with concrete floors and open floor joists before we showed up
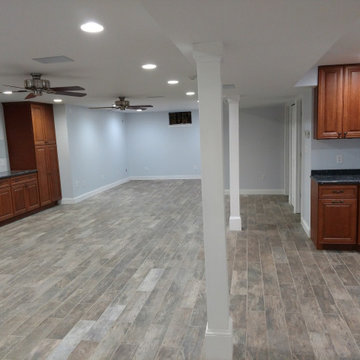
The basement was block walls with concrete floors and open floor joists before we showed up
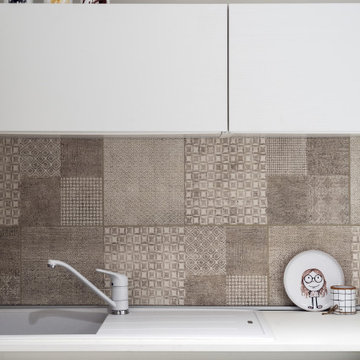
Progetto di ristrutturazione di una tavernetta con accesso ad un giardinetto esterno. Sulla sinistra del prospetto che confina con l'esterno è stato installato un camino rivestito in cartongesso. Sulla destra invece, un mobile su misura con ante tinta unita color kashmere, stesso colore utilizzato per la finitura del cartongesso utilizzato per il rivestimento del camino. Il tutto viene incorniciato da un portale bianco in resina che funge in alto da veletta utile a portare l'illuminazione e per alloggiare il binario della tenda, in basso una panca che funge anche da gradone per accedere all'esterno. Sul prospetto opposto, nel sotto scala, è stata installata una cucina su misura con ante bianco frassianto. Al centro della stanza il tavolo da pranzo in cristallo bianco opaco e il divano affiancato ad una parete rivestita in carta da parati.
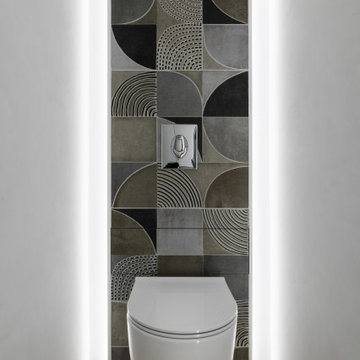
Progetto di ristrutturazione di una tavernetta con realizzazione di un nuovo bagno di servizio all'interno del cavedio.
Modern Basement with Porcelain Flooring Ideas and Designs
8
