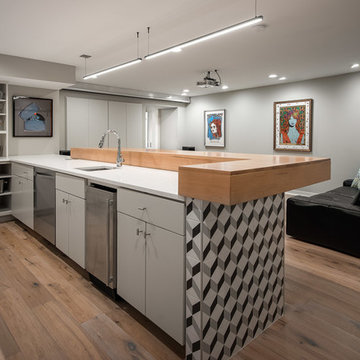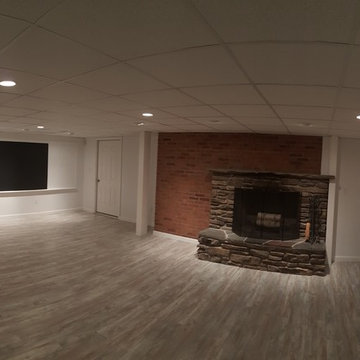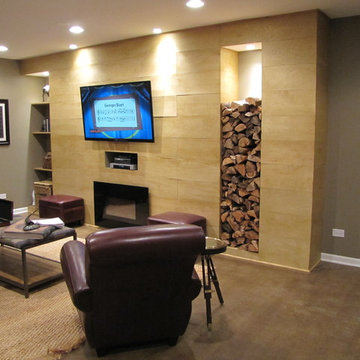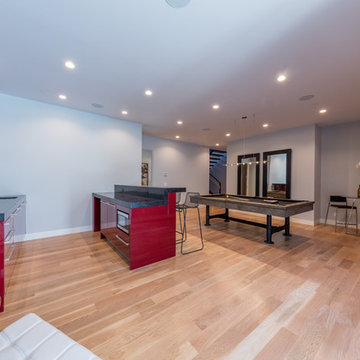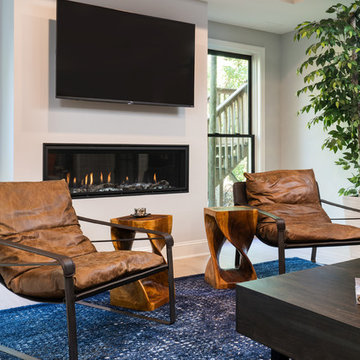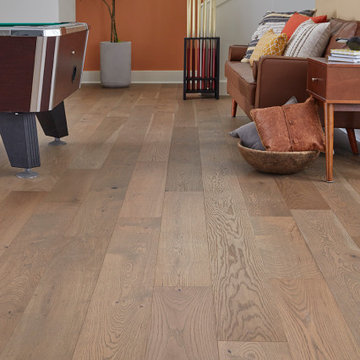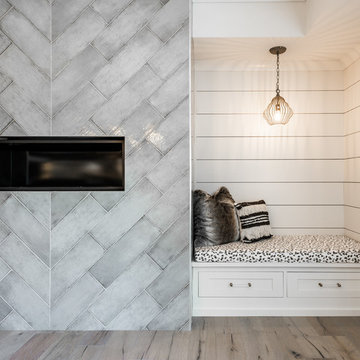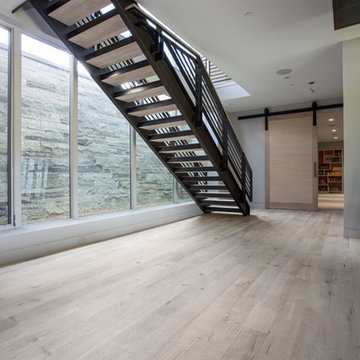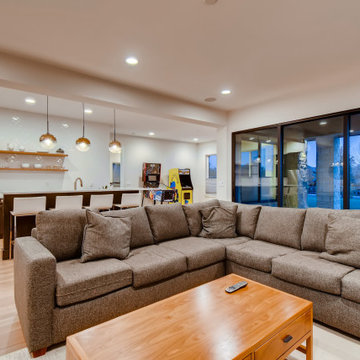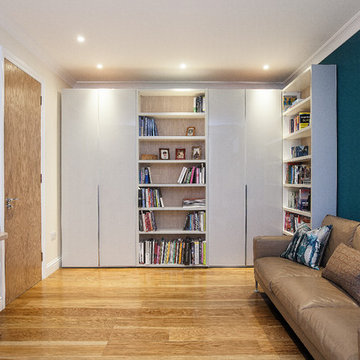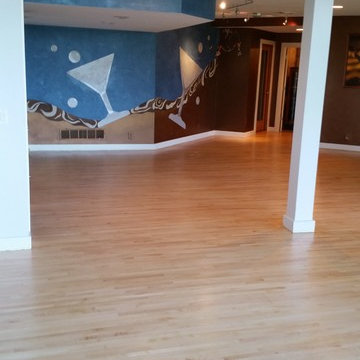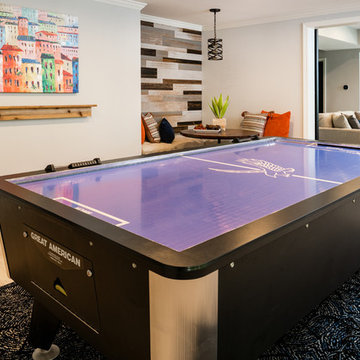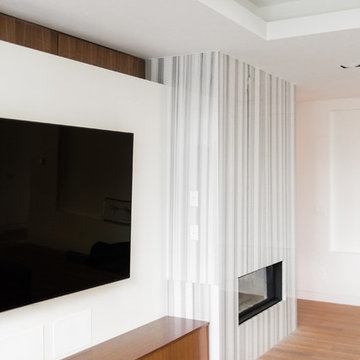Modern Basement with Light Hardwood Flooring Ideas and Designs
Refine by:
Budget
Sort by:Popular Today
81 - 100 of 267 photos
Item 1 of 3
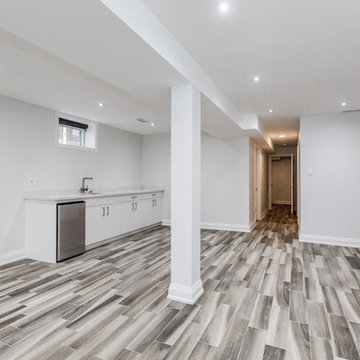
89 Fourth Street - Countertops, vanities, islands, bar-tops and more completed by UltraStone Inc.
Contact us directly:
21 Kenview Blvd. Unit 20
Brampton, ON. L6T 5G7
Tel 905.789.1900
Fax 905.789.1997
www.ultrastone.ca

The basement serves as a hang out room, and office for Malcolm. Nostalgic jerseys from Ohio State, The Saints, The Panthers and more line the walls. The main decorative wall is a span of 35 feet with a floor to ceiling white and gold wallpaper. It’s bold enough to hold up to all the wall hangings, but not too busy to distract.
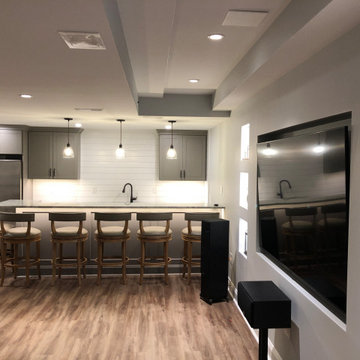
For the adults, there is a full bar, which is almost the size of the kitchen, adjacent to a main TV/Entertainment area. Sit at the dramatic marble counter top bar top on comfortable gray backed bar stools. Feel like a professional bar tender as you pull everything you need from the medium gray shaker style cabinets and matching shaker two level bar front thanks to the significant storage space beneath the serving area. Ready for more dramatic effects? Check out the large television that is recessed in the wall and flanked by lighted recessed pockets.
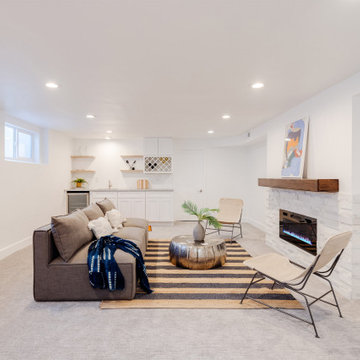
Just Listed in Park Hill! Showings begin Thurs, Feb 10th. You will love this semi-custom from the studs up remodel, with 4 bedrooms & 5 bathrooms. Many updates: new electrical, HVAC, plumbing, landscaping, fencing, concrete, windows, and carpet. Fresh interior & exterior paint, refinished hardwoods, concrete roof, and concrete window wells. Three bright bedrooms conveniently on main level. Every bedroom has an ensuite, with heated floors + 2nd laundry hookup in the primary bath. Finished basement, complete with fireplace insert & wet bar. Perfect for game nights & entertaining guests.
OPEN HOUSE:
- Sat 12-2 pm
- Sun 1-3 pm
For Photos and More Info: https://bit.ly/34NZz7e
2820 Monaco Parkway | 4 br 5 ba | 3,184 sq ft | $1,200,000
#ParkHillHomes #DenverParkHill #StunningRemodel #ArtofHome

The ceiling height in the basement is 12 feet. The living room is flooded with natural light thanks to two massive floor to ceiling all glass french doors, leading to a spacious below grade patio, featuring a gas fire pit.
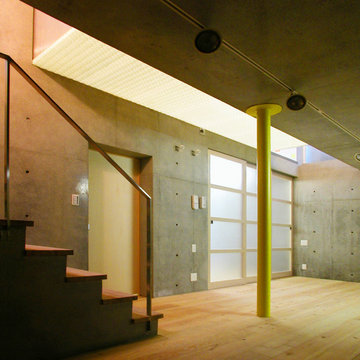
地階ホール
FRP製の1枚のパネル越しに1階の光が地下室に入ります。
Basement Hall
The first floor of the light goes into the basement in one of the panel over made of FRP.
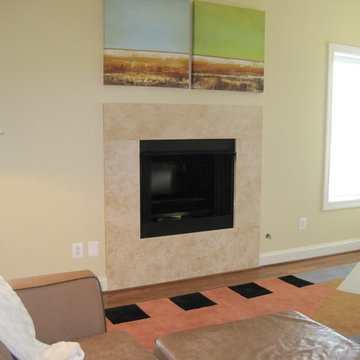
A finished basement project in Leesburg VA by Town & Country. Designed & built-in a modern looking 32" vent free firebox & propane log set, and installed a stone tile surround.
Modern Basement with Light Hardwood Flooring Ideas and Designs
5
