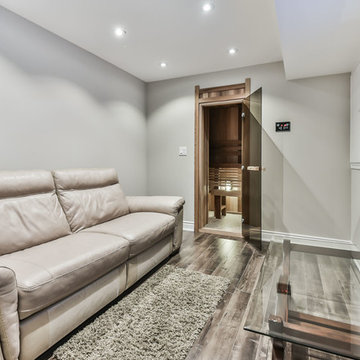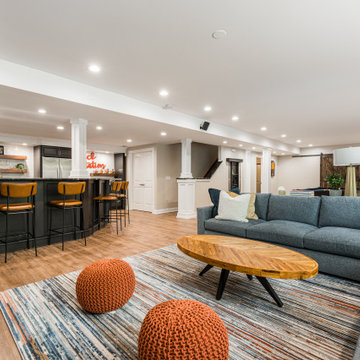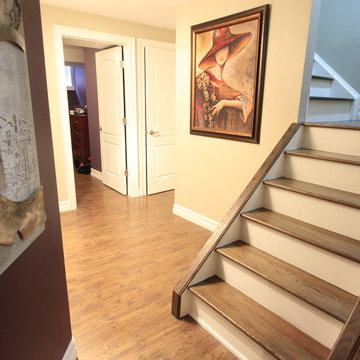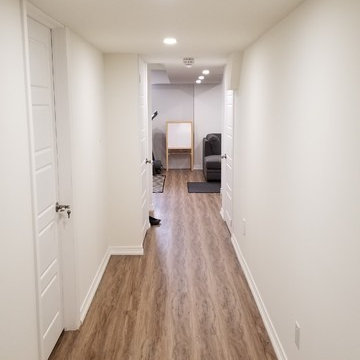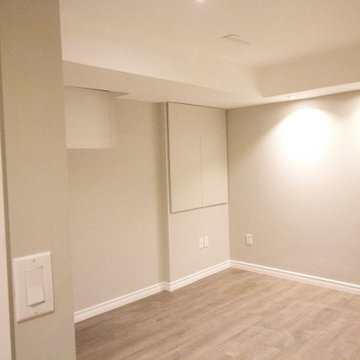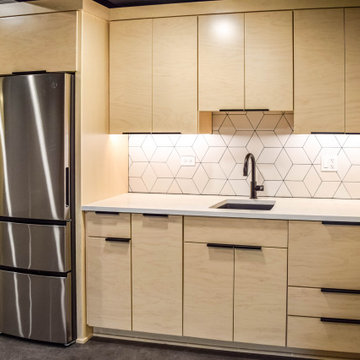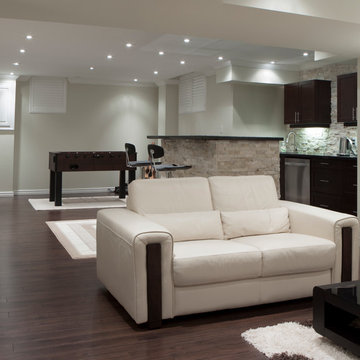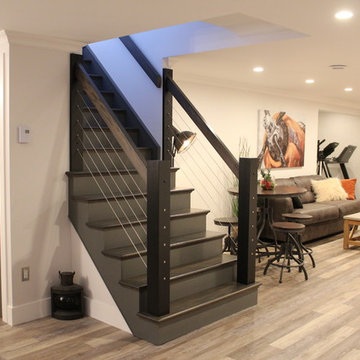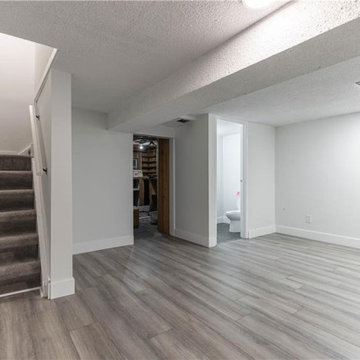Modern Basement with Laminate Floors Ideas and Designs
Refine by:
Budget
Sort by:Popular Today
61 - 80 of 348 photos
Item 1 of 3
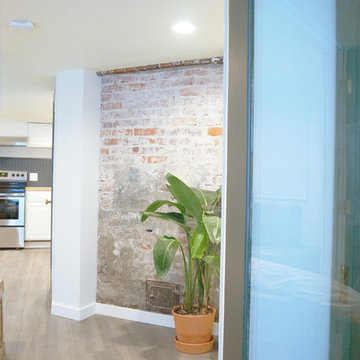
There was a not functional fireplace that was smack dab in the middle of the room and ran all the way up throughout the house (3 stories). Instead of demolishing and spending a ton of money and disruption we decided to keep the interesting quirk and making it a focal point of the space.
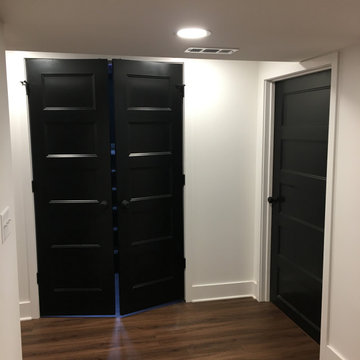
Customers self-designed this space. Inspired to make the basement appear like a Speakeasy, they chose a mixture of black and white accented throughout, along with lighting and fixtures in certain rooms that truly make you feel like this basement should be kept a secret (in a great way)
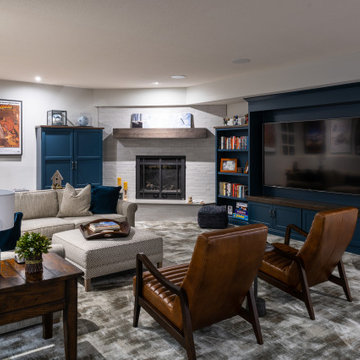
We turned this basement into a sleek modern space with industrial fixtures and hardware and rustic tile. Warm weathered wood floors and striking royal blue cabinetry set a soothing mood for this place of relaxation.
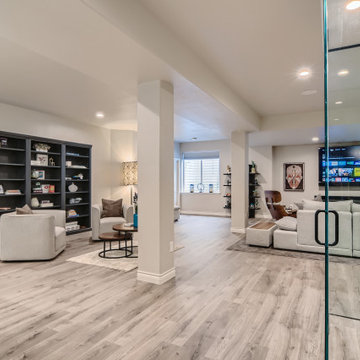
Beautiful modern basement finish with wet bar and home gym. Open concept. Glass enclosure wine storage
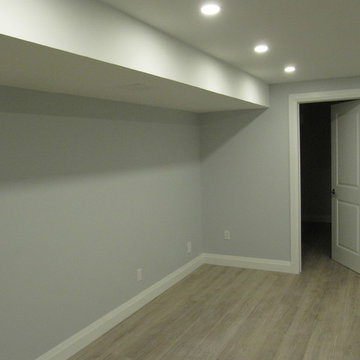
Full basement renovation with LED lighting, new framing, insulation and sub-floor. Huge rec-room with fireplace, big kitchen, bathroom, laundry room, bedroom and big cold room converted to a storage room.
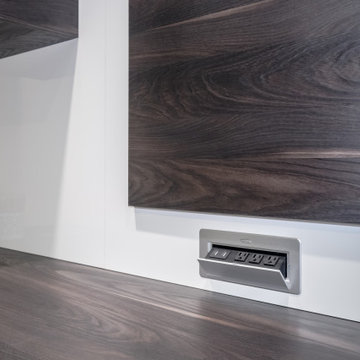
We built a multi-function wall-to-wall TV/entertainment and home office unit along a long wall in a basement. Our clients had 2 small children and already spent a lot of time in their basement, but needed a modern design solution to house their TV, video games, provide more storage, have a home office workspace, and conceal a protruding foundation wall.
We designed a TV niche and open shelving for video game consoles and games, open shelving for displaying decor, overhead and side storage, sliding shelving doors, desk and side storage, open shelving, electrical panel hidden access, power and USB ports, and wall panels to create a flush cabinetry appearance.
These custom cabinets were designed by O.NIX Kitchens & Living and manufactured in Italy by Biefbi Cucine in high gloss laminate and dark brown wood laminate.
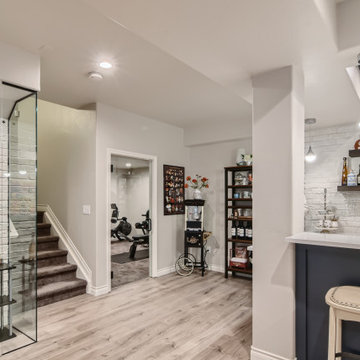
Beautiful modern basement finish with wet bar and home gym. Open concept. Glass enclosure wine storage
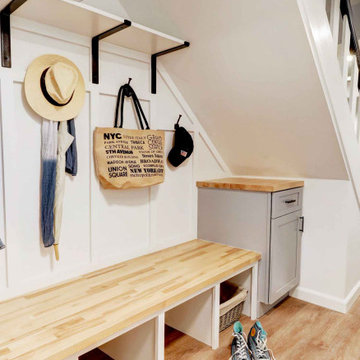
Renovated Mud Room in basement of center hall colonial home with gray shaker cabinet, butcher block counter, wood bench, cubbies, black strap brackets, wood shelf, black hooks, wall paneling, under stair nook.
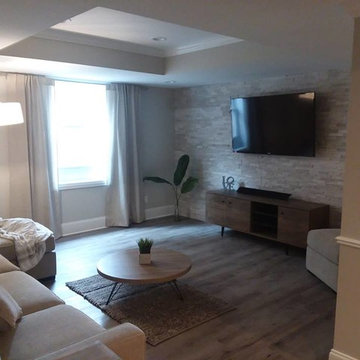
New Albany basement, stone wall in living room, laminate floors through out, light gray through out, crown molding, full bath with tile on walls, play room with carpet and ceiling tile, high ceilings, full kitchen with granite countertops.
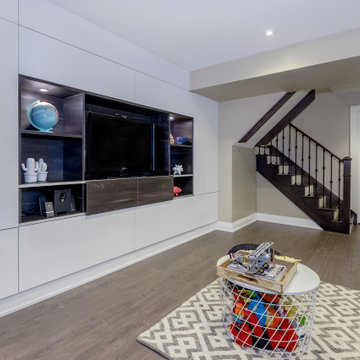
We built a multi-function wall-to-wall TV/entertainment and home office unit along a long wall in a basement. Our clients had 2 small children and already spent a lot of time in their basement, but needed a modern design solution to house their TV, video games, provide more storage, have a home office workspace, and conceal a protruding foundation wall.
We designed a TV niche and open shelving for video game consoles and games, open shelving for displaying decor, overhead and side storage, sliding shelving doors, desk and side storage, open shelving, electrical panel hidden access, power and USB ports, and wall panels to create a flush cabinetry appearance.
These custom cabinets were designed by O.NIX Kitchens & Living and manufactured in Italy by Biefbi Cucine in high gloss laminate and dark brown wood laminate.
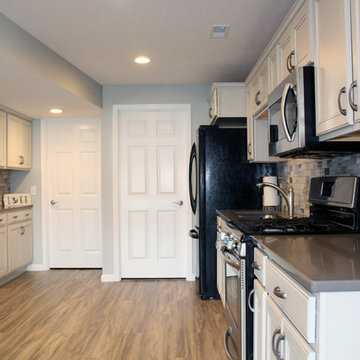
For this lake house in Three Rivers we completely remodeled the walk-out basement, making sure it was handicap accessible. Prior to remodeling, this basement was a completely open and unfinished space. There was a small kitchenette and no bathroom. We designed this basement to include a large, open family room, a kitchen, a bedroom, a bathroom (and a mechanical room)! We laid carpet in most of the family area (Anything Goes by ShawMark – Castle Wall) and the rest of the flooring was Homecrest Cascade WPC Vinyl Flooring (Elkhorn Oak). Both the family room and kitchen area were remodeled to include plenty of cabinet/storage space - Homecrest Cabinetry Maple Cabinets (Jordan Door Style – Sand Dollar with Brownstone Glaze). The countertops were Vicostone Quartz (Smokey) with a Stainless Steel Undermount Sink and Kohler Forte Kitchen Sink. The bathroom included an accessible corner shower.
Modern Basement with Laminate Floors Ideas and Designs
4
