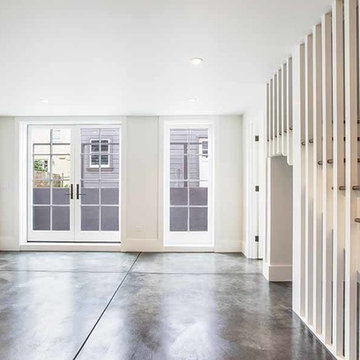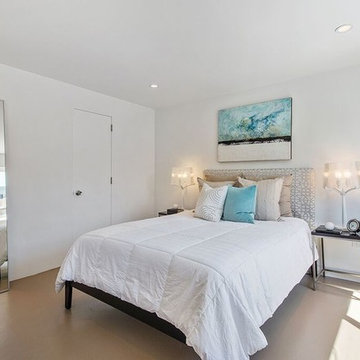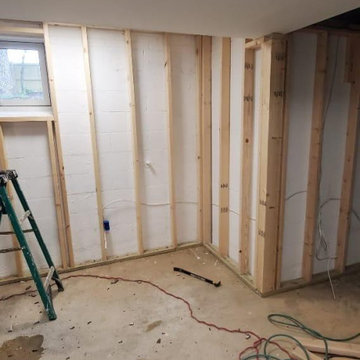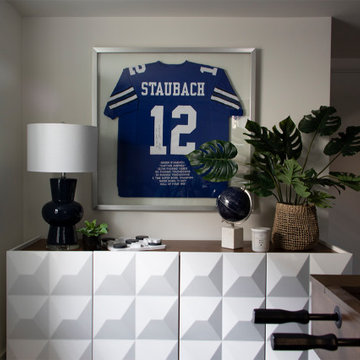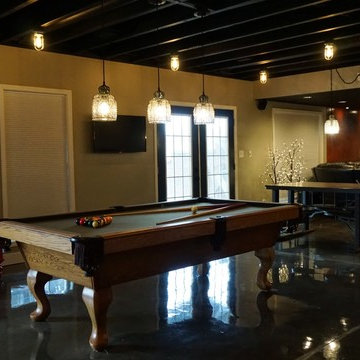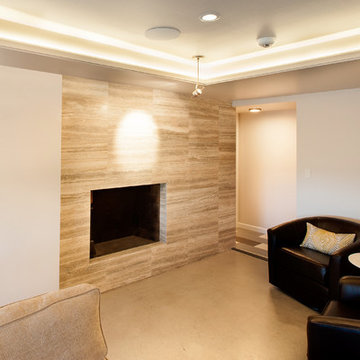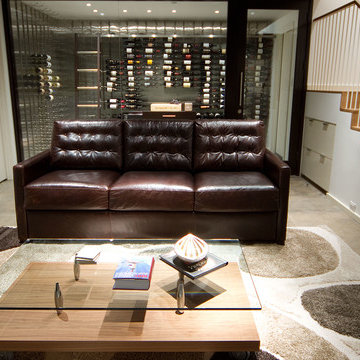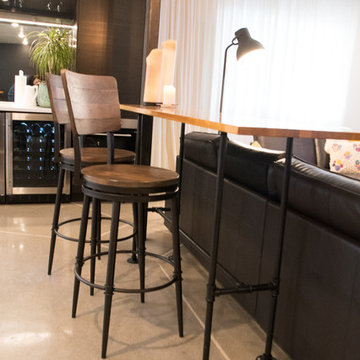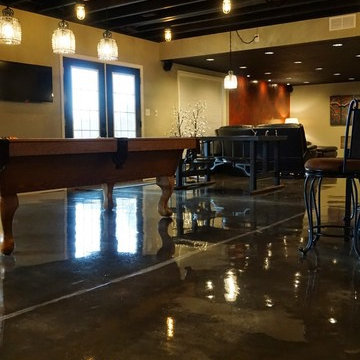Modern Basement with Concrete Flooring Ideas and Designs
Refine by:
Budget
Sort by:Popular Today
101 - 120 of 293 photos
Item 1 of 3
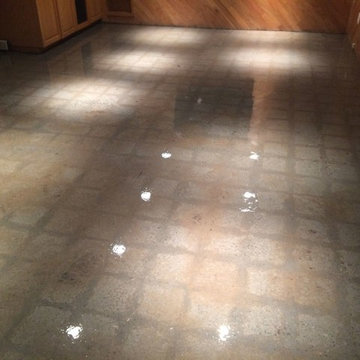
The clients had experienced some flooding and took the oportunity to renovate the basement to create a play room, gym and wine cellar.
The PVC tiles were removed and the top surface of concrete was removed along with the adhesive.
The tiles had left a shadow in the concrete which is not uncommon and can look really unique.
This particular slab was very soft and was not likely to polish up well using tooling alone. We decided to polish to 200 grit and coat the floor with Elite Crete PT 1 Crystal Clear Epoxy.
Prior to applying the epoxy we colored the floor with Ameripolish Color Juice Mid Gray.
The result was a smooth and shiny floor with great contrast and color.
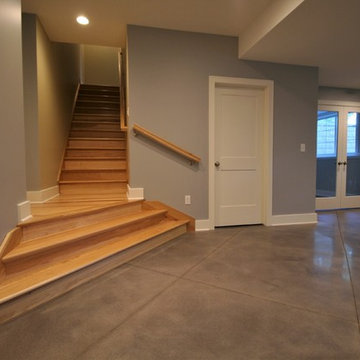
on polished concrete to create a more interesting space. The 1,500-grit polish with gray die and saw cuts proposed by Dexter, give the room a modern feel and give the floor an almost tile-like look.
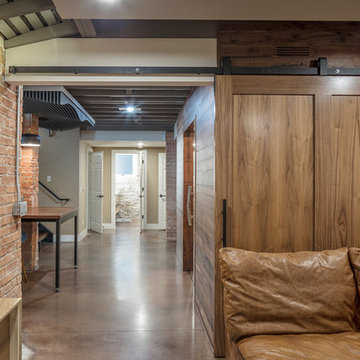
The details of this integrated design utilized wood, stone, steel, and glass together seamlessly in this modern basement remodel. The natural walnut paneling provides warmth against the stone walls and cement floor. The communal walnut table centers the room and is a short walk out of the garage style patio door for some fresh air. An entertainers dream was designed and carried out in this beautiful lower level retreat.
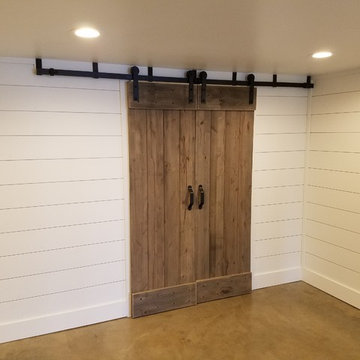
It is rare to find a basement in Texas. This home was converted from an exposed pier opening beneath the home into a complete man cave/basement for entertainment and relaxing. The floors are epoxy concrete in a natural finish. The walls are lapboard to give it a farmhouse look. In the adjacent room through the sliding barn doors are the tankless hot water heater, ice maker, refrigerator, water treatment system, and washer/dryer.
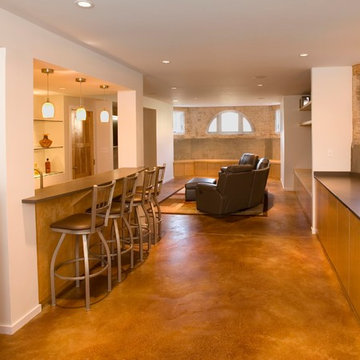
The basement floor was dropped to allow for more head height. With a mix of exposed brick and concrete and soft woods, the rec room has a modern feel in a traditional craftsman home.
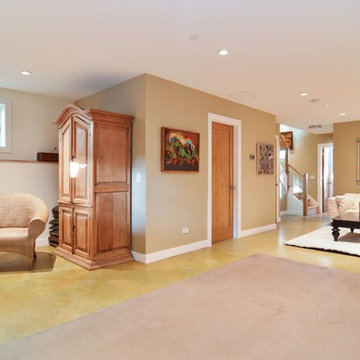
Photography by VHT Studio
http://www.kipnisarch.com Kipnis Architecture + Planning
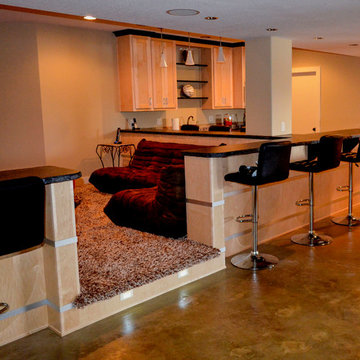
Black concrete counter tops and light wood cabinets accented with aluminum banding surround the media area and kitchenette. The flooring transition of stained concrete in the main area to the raised floor and shag carpet in the media area separates these two areas into two completely different spaces.
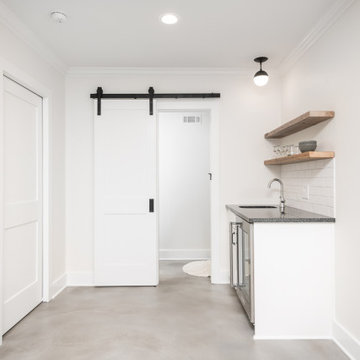
Our clients had significant damage to their finished basement from a city sewer line break at the street. Once mitigation and sanitation were complete, we worked with our clients to maximized the space by relocating the powder room and wet bar cabinetry and opening up the main living area. The basement now functions as a much wished for exercise area and hang out lounge. The wood shelves, concrete floors and barn door give the basement a modern feel. We are proud to continue to give this client a great renovation experience.
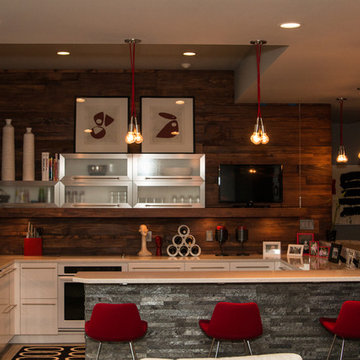
This is a large family home located on a lake, and was made for entertaining. The homeowners wanted a full size kitchen that was accessible from the walk out patio on the lake front. We wanted to create the feeling of a warm rustic lodge, but kick it up a notch with a modern edge. The upper cabinets appear to be set on a floating shelf as if you could lift them off and move them around. There is ample space for displaying the owner's art and accessories.
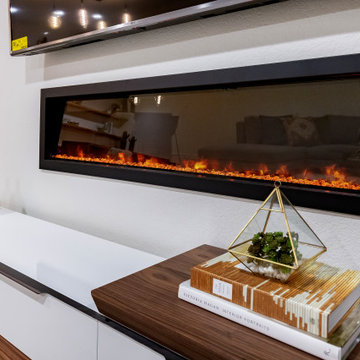
Modern basement finish in Ankeny, Iowa. Exciting, new space, complete with new bar area, modern fireplace, butcher block countertops, floating shelving, polished concrete flooring, bathroom and bedroom. Before and After pics. Staging: Jessica Rae Interiors. Photos: Jake Boyd Photography. Thank you to our wonderful customers, Kathy and Josh!
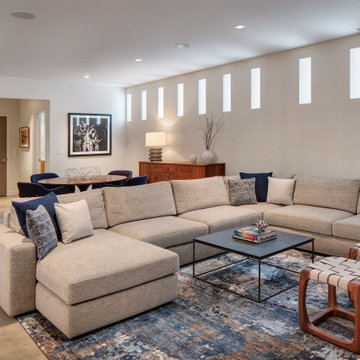
This Lincoln Park Chicago Home has a large media room in the basement for entertaining. Complete with an oversized "U" shaped sectional for screen viewing and game table.
Modern Basement with Concrete Flooring Ideas and Designs
6
