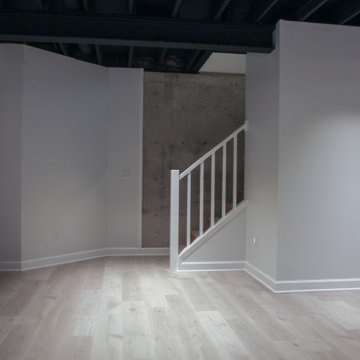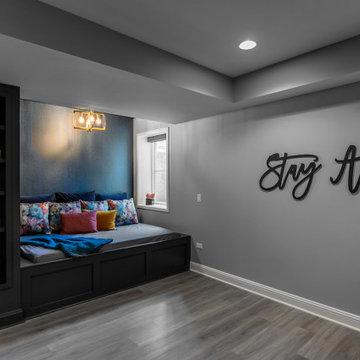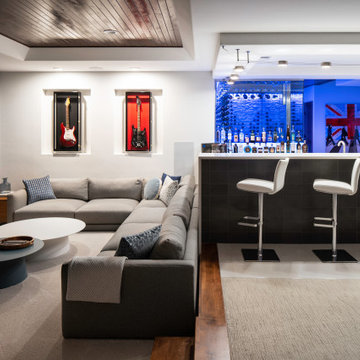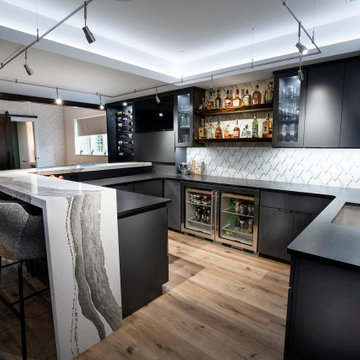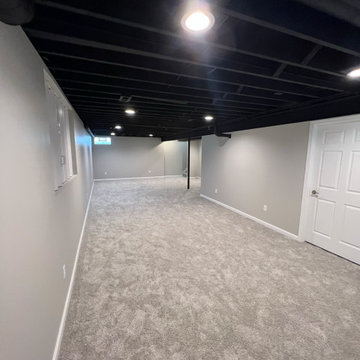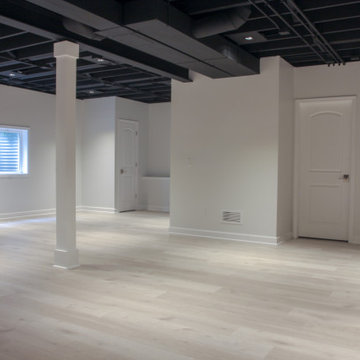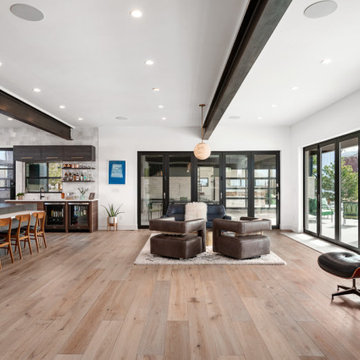Modern Basement with All Types of Ceiling Ideas and Designs
Refine by:
Budget
Sort by:Popular Today
21 - 40 of 215 photos
Item 1 of 3
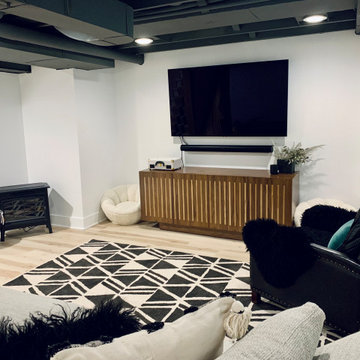
This basement was waterproofed, reconfigured and finished to create three (maybe four) distinct areas. The first, at the entry from the garage is the mud room. There’s plenty of storage for jackets, bags, shoes and toys. Clean textures are layered through the use of BW tile, decorative and functional pine elements and a jute stair runner. This area opens to a media room with surround sound. Followed by a hidden laundry bar and playroom. With multiple uses this substructure is a favorite for everyone in the family.
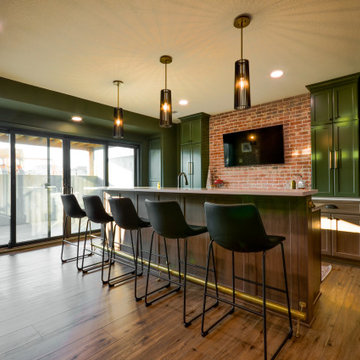
Our clients wanted a speakeasy vibe for their basement as they love to entertain. We achieved this look/feel with the dark moody paint color matched with the brick accent tile and beams. The clients have a big family, love to host and also have friends and family from out of town! The guest bedroom and bathroom was also a must for this space - they wanted their family and friends to have a beautiful and comforting stay with everything they would need! With the bathroom we did the shower with beautiful white subway tile. The fun LED mirror makes a statement with the custom vanity and fixtures that give it a pop. We installed the laundry machine and dryer in this space as well with some floating shelves. There is a booth seating and lounge area plus the seating at the bar area that gives this basement plenty of space to gather, eat, play games or cozy up! The home bar is great for any gathering and the added bedroom and bathroom make this the basement the perfect space!

The subterranean "19th Hole" entertainment zone wouldn't be complete without a big-screen golf simulator that allows enthusiasts to practice their swing.
The Village at Seven Desert Mountain—Scottsdale
Architecture: Drewett Works
Builder: Cullum Homes
Interiors: Ownby Design
Landscape: Greey | Pickett
Photographer: Dino Tonn
https://www.drewettworks.com/the-model-home-at-village-at-seven-desert-mountain/
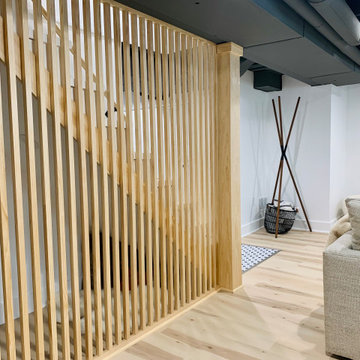
This basement was waterproofed, reconfigured and finished to create three (maybe four) distinct areas. The first, at the entry from the garage is the mud room. There’s plenty of storage for jackets, bags, shoes and toys. Clean textures are layered through the use of BW tile, decorative and functional pine elements and a jute stair runner. This area opens to a media room with surround sound. Followed by a hidden laundry bar and playroom. With multiple uses this substructure is a favorite for everyone in the family.
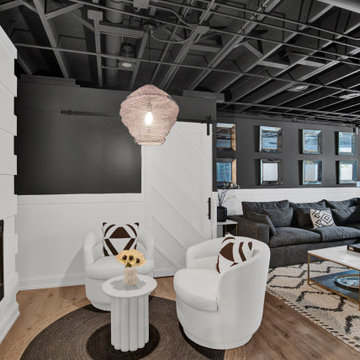
In this Basement, we created a place to relax, entertain, and ultimately create memories in this glam, elegant, with a rustic twist vibe space. The Cambria Luxury Series countertop makes a statement and sets the tone. A white background intersected with bold, translucent black and charcoal veins with muted light gray spatter and cross veins dispersed throughout. We created three intimate areas to entertain without feeling separated as a whole.
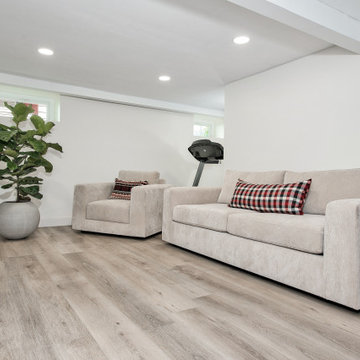
This LVP driftwood-inspired design balances overcast grey hues with subtle taupes. A smooth, calming style with a neutral undertone that works with all types of decor.The Modin Rigid luxury vinyl plank flooring collection is the new standard in resilient flooring. Modin Rigid offers true embossed-in-register texture, creating a surface that is convincing to the eye and to the touch; a low sheen level to ensure a natural look that wears well over time; four-sided enhanced bevels to more accurately emulate the look of real wood floors; wider and longer waterproof planks; an industry-leading wear layer; and a pre-attached underlayment.
The Modin Rigid luxury vinyl plank flooring collection is the new standard in resilient flooring. Modin Rigid offers true embossed-in-register texture, creating a surface that is convincing to the eye and to the touch; a low sheen level to ensure a natural look that wears well over time; four-sided enhanced bevels to more accurately emulate the look of real wood floors; wider and longer waterproof planks; an industry-leading wear layer; and a pre-attached underlayment.

The basement provides a more secluded and private space to gather and entertain.
Photography (c) Jeffrey Totaro, 2021

This LVP driftwood-inspired design balances overcast grey hues with subtle taupes. A smooth, calming style with a neutral undertone that works with all types of decor.The Modin Rigid luxury vinyl plank flooring collection is the new standard in resilient flooring. Modin Rigid offers true embossed-in-register texture, creating a surface that is convincing to the eye and to the touch; a low sheen level to ensure a natural look that wears well over time; four-sided enhanced bevels to more accurately emulate the look of real wood floors; wider and longer waterproof planks; an industry-leading wear layer; and a pre-attached underlayment.
The Modin Rigid luxury vinyl plank flooring collection is the new standard in resilient flooring. Modin Rigid offers true embossed-in-register texture, creating a surface that is convincing to the eye and to the touch; a low sheen level to ensure a natural look that wears well over time; four-sided enhanced bevels to more accurately emulate the look of real wood floors; wider and longer waterproof planks; an industry-leading wear layer; and a pre-attached underlayment.
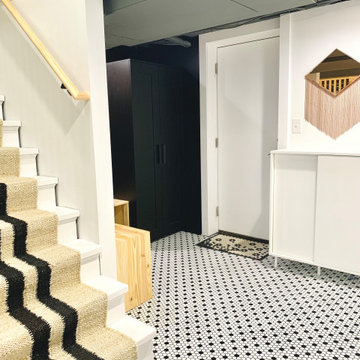
This basement was waterproofed, reconfigured and finished to create three (maybe four) distinct areas. The first, at the entry from the garage is the mud room. There’s plenty of storage for jackets, bags, shoes and toys. Clean textures are layered through the use of BW tile, decorative and functional pine elements and a jute stair runner. This area opens to a media room with surround sound. Followed by a hidden laundry bar and playroom. With multiple uses this substructure is a favorite for everyone in the family.
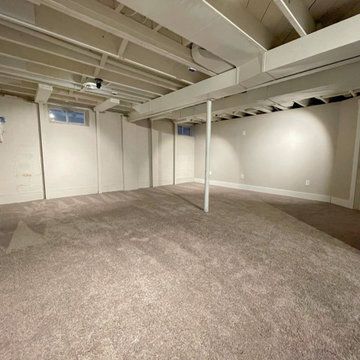
The photo showcases a newly renovated basement that has been transformed from a damp and potentially hazardous space into a warm and inviting living area. The renovation process began with water-proofing the basement to prevent any future water damage. The space was then updated with gray carpet, providing a comfortable and stylish flooring option. The addition of new framing and drywall gives the basement a fresh and modern look, while also providing improved insulation and soundproofing. The renovation has effectively maximized the basement's potential, making it a functional and attractive living space. The combination of form and function in this renovation make it a standout addition to the home.
Modern Basement with All Types of Ceiling Ideas and Designs
2
