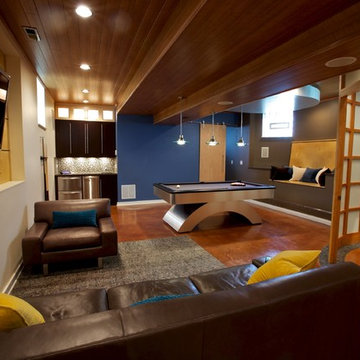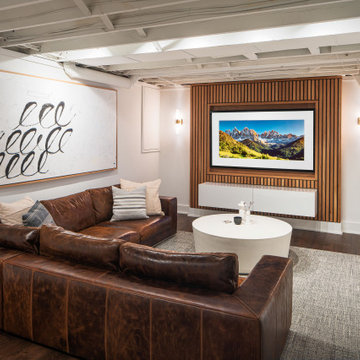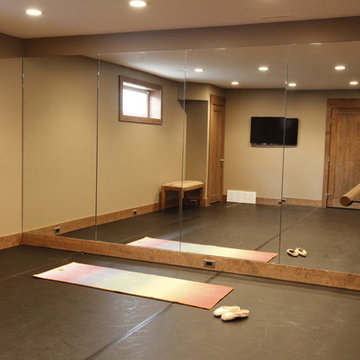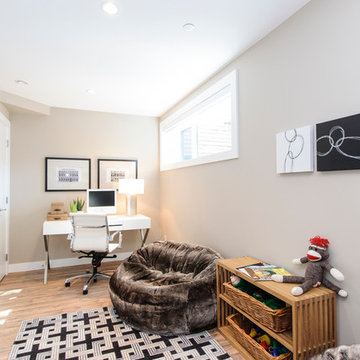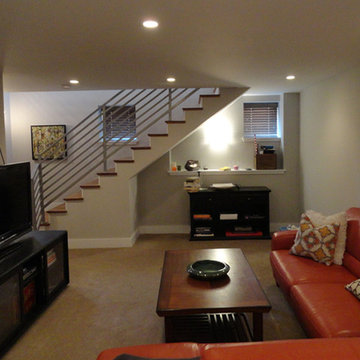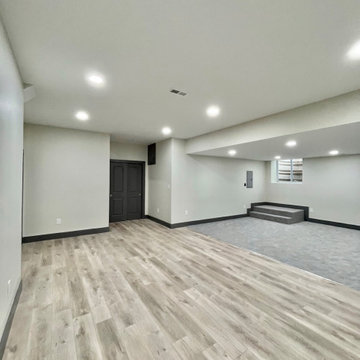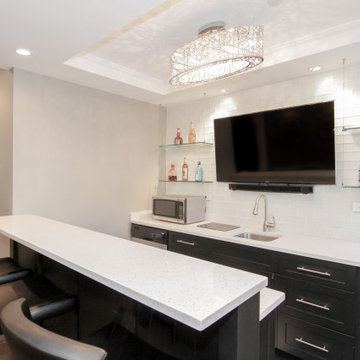Modern Basement Ideas and Designs
Refine by:
Budget
Sort by:Popular Today
81 - 100 of 11,985 photos
Item 1 of 2
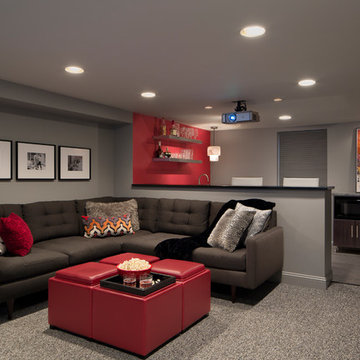
This basement renovation is a movie-lover's dream. It includes a wet bar, large comfortable sectional and a large screen and projector.
Find the right local pro for your project
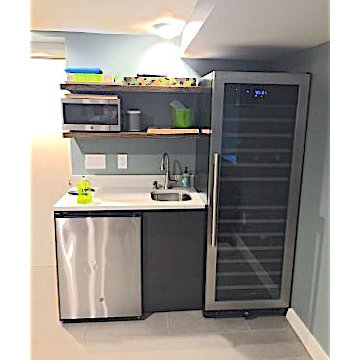
Remodeled basement features wine refrigerator, mini-bar, humidor and entertainment room. Ruth Richard Interiors, Bobby Foster construction.

We converted this unfinished basement into a hip adult hangout for sipping wine, watching a movie and playing a few games.
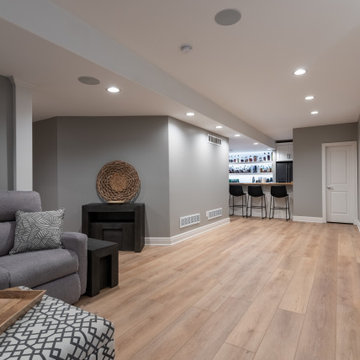
Inspired by sandy shorelines on the California coast, this beachy blonde floor brings just the right amount of variation to each room. With the Modin Collection, we have raised the bar on luxury vinyl plank. The result is a new standard in resilient flooring. Modin offers true embossed in register texture, a low sheen level, a rigid SPC core, an industry-leading wear layer, and so much more.
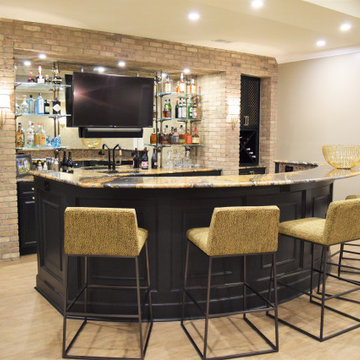
When my long-time clients were ready to start their full basement remodel project, they came to me with a clear vision of what the finished design would look like. Rich textures, dramatic colors, and luxe finishes create a modern yet elegant entertaining space.
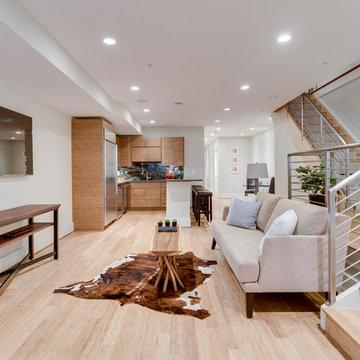
With a listing price of just under $4 million, this gorgeous row home located near the Convention Center in Washington DC required a very specific look to attract the proper buyer.
The home has been completely remodeled in a modern style with bamboo flooring and bamboo kitchen cabinetry so the furnishings and decor needed to be complimentary. Typically, transitional furnishings are used in staging across the board, however, for this property we wanted an urban loft, industrial look with heavy elements of reclaimed wood to create a city, hotel luxe style. As with all DC properties, this one is long and narrow but is completely open concept on each level, so continuity in color and design selections was critical.
The row home had several open areas that needed a defined purpose such as a reception area, which includes a full bar service area, pub tables, stools and several comfortable seating areas for additional entertaining. It also boasts an in law suite with kitchen and living quarters as well as 3 outdoor spaces, which are highly sought after in the District.
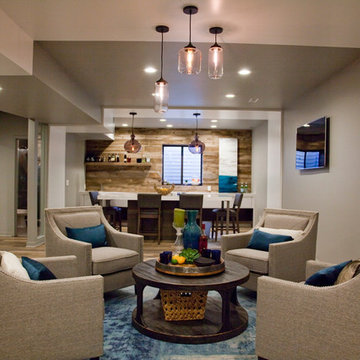
The basement was so long and narrow, we needed to have multiple groupings that served as additional conversation areas. A second tv is mounted between the sitting area and the bar for additional viewing choices. The stairway walls were opened using glass panels in between the existing supportive stud wall.
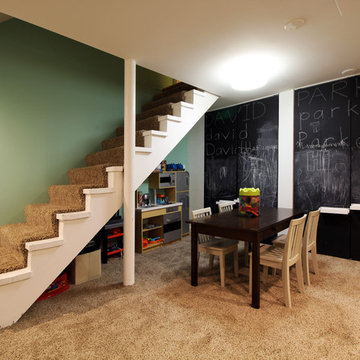
We transformed an old dingy basement into a kids playroom. The design concealed the plumbing lines and mechanicals to create clean formal architectural elements to store lots and lots of toys, and define specific play areas.
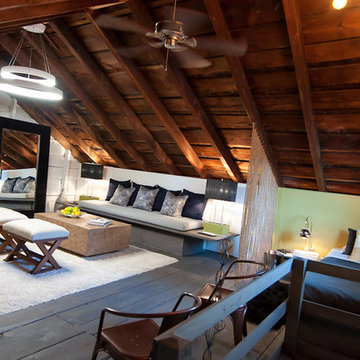
We took this attic space and turned it into a modern, fun and cozy living and sleeping space. Built in sofa and bed along with custom cushion and throw pillows. Tables added to each piece. Beautiful area rug on painted flooring to warm the space up. Custom design, built and upholstered benches. Modern coffee table with metal blinds on windows. Hanging lights along with side lights to soften the space for a cozier look.
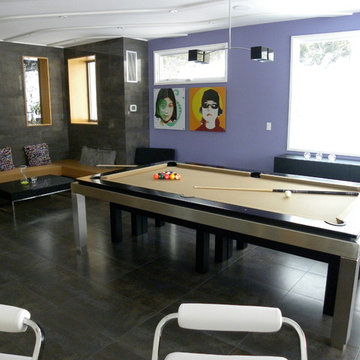
9ft Tribeca Stainless Steel Pool Table with black satin rails, stainless legs, Simonis Camel cloth. Black satin benches. Black satin dining top optional.
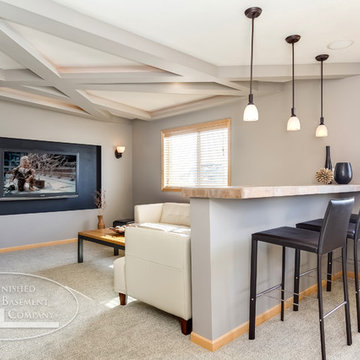
Drywall crossbeams span the length of the ceiling above the basement living area. A snack ledge behind the sofa offers additional seating. ©Finished Basement Company
Modern Basement Ideas and Designs
5

