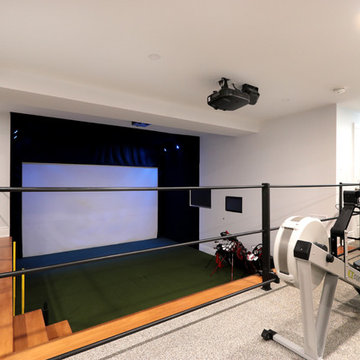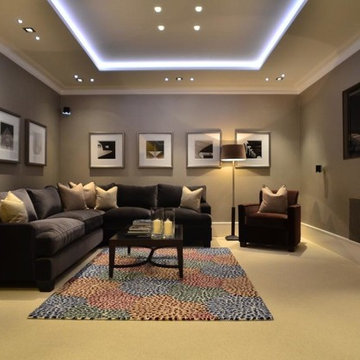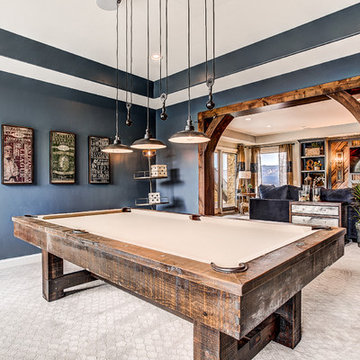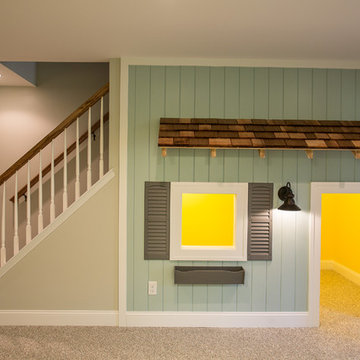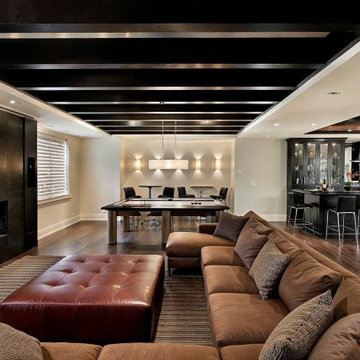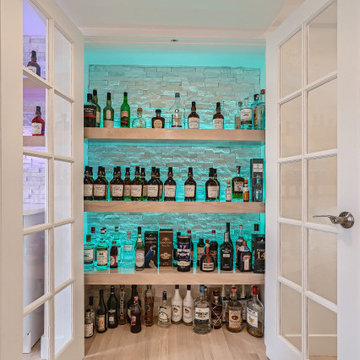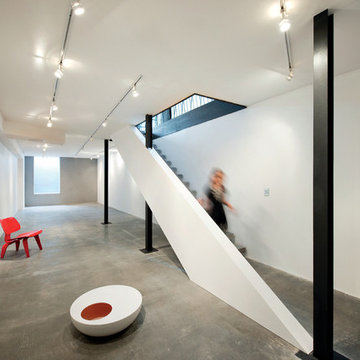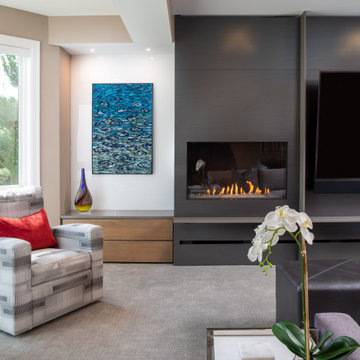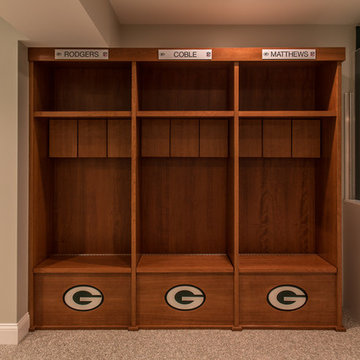Luxury Modern Basement Ideas and Designs
Refine by:
Budget
Sort by:Popular Today
1 - 20 of 419 photos
Item 1 of 3

Lower level great room with Corrugated perforated metal ceiling
Photo by:Jeffrey Edward Tryon

The basement serves as a hang out room, and office for Malcolm. Nostalgic jerseys from Ohio State, The Saints, The Panthers and more line the walls. The main decorative wall is a span of 35 feet with a floor to ceiling white and gold wallpaper. It’s bold enough to hold up to all the wall hangings, but not too busy to distract.

The ceiling height in the basement is 12 feet. The living room is flooded with natural light thanks to two massive floor to ceiling all glass french doors, leading to a spacious below grade patio, featuring a gas fire pit.
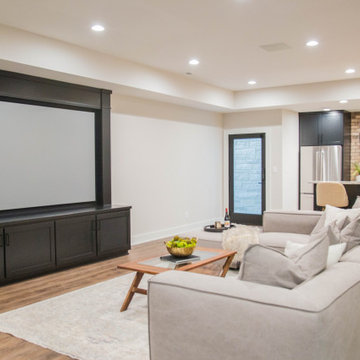
The large finished basement provides areas for gaming, movie night, gym time, a spa bath and a place to fix a quick snack!
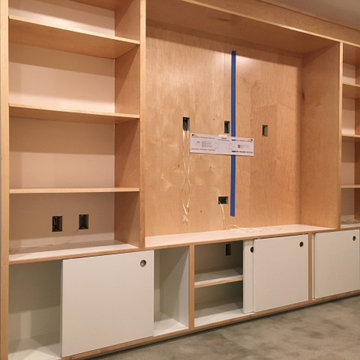
The TV wall.
The ABB Built-in
- custom designed storage system for basement area in condo
- queen size side tilt Murphy bed, TV cabinet with sliding doors, 4 drawer open closet, comforter cubby and shelving
- Prefinished maple plywood, white melamine cabinet liner plywood, full extension undermount drawer slides, Trola Rolle 2000 sliding door system
This project totally transformed the basement into a usable, comfortable living area and essentially created an additional bedroom in the condo. The access from the garage was tight so all components were built on-site.
We love seeing how spaces like this can become functional and aesthetic with the client's vision and our building skills! Let us know how we can help create a usable area for you!! Feel free to contact us through Facebook, @vpw.designs on Instagram or vpwdesigns.com
Thanks for looking!
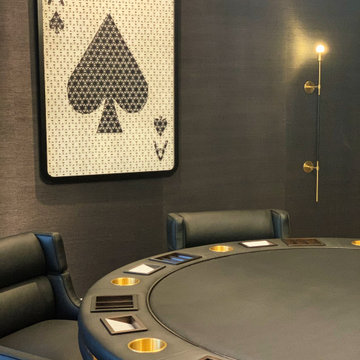
Everything about this poker room was custom. The table was designed by me and built by Whitmer Woodworks out of Columbus, OH. The artwork was commissioned by a Ohio artist as well, made from all poker chips with a frame job built to mimic the shape of a playing card.
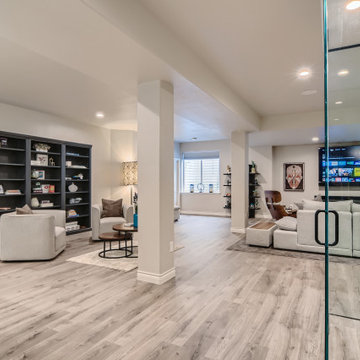
Beautiful modern basement finish with wet bar and home gym. Open concept. Glass enclosure wine storage
Luxury Modern Basement Ideas and Designs
1

