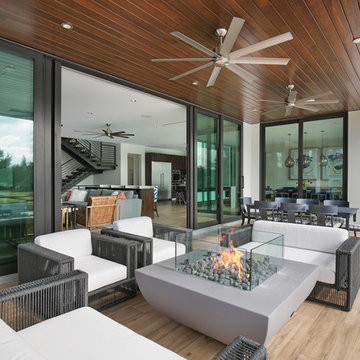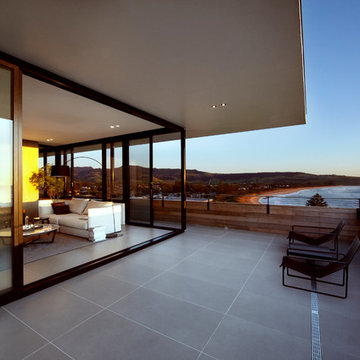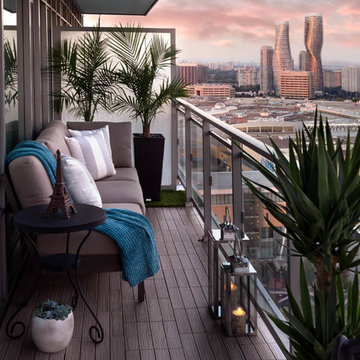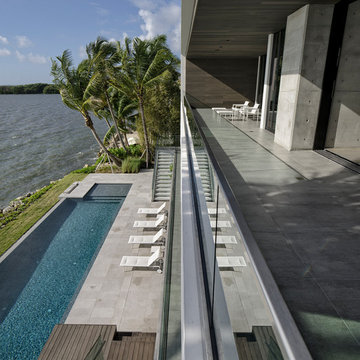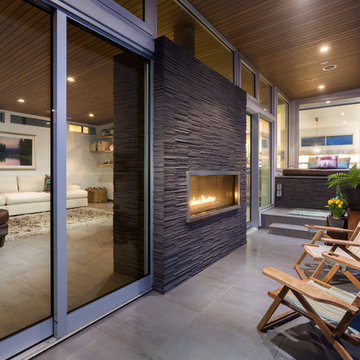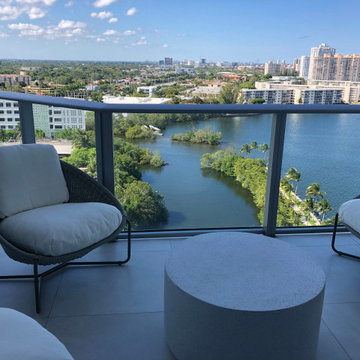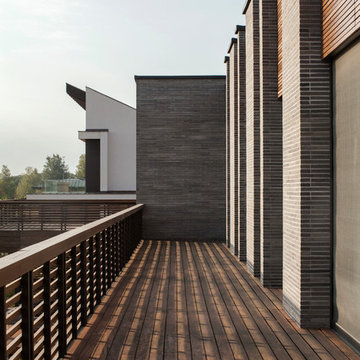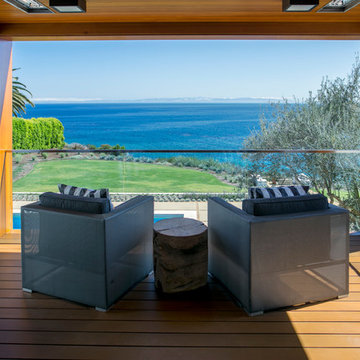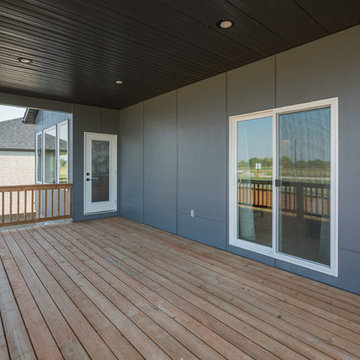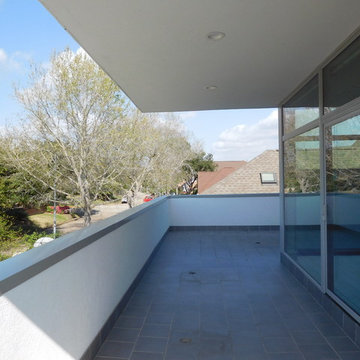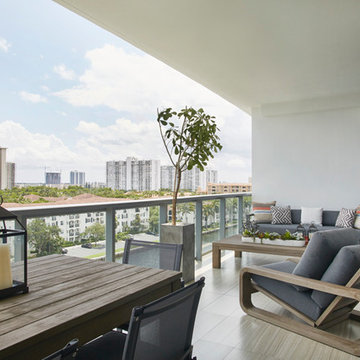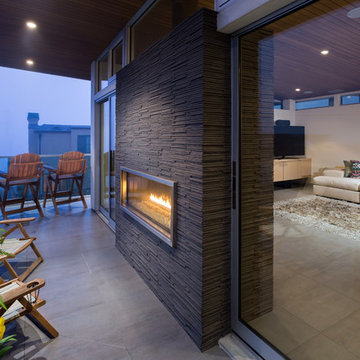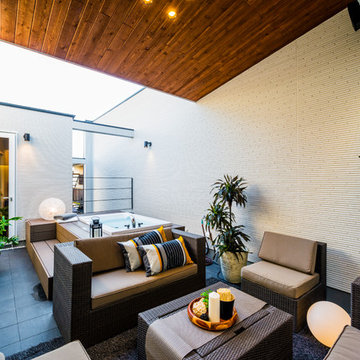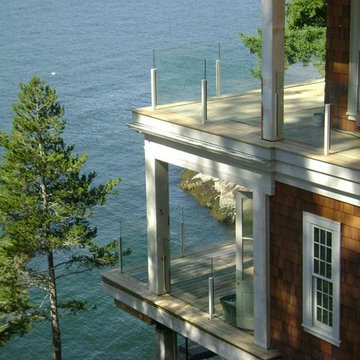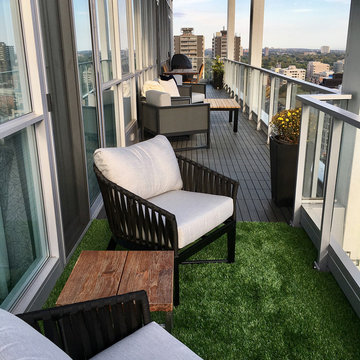Modern Balcony with a Roof Extension Ideas and Designs
Refine by:
Budget
Sort by:Popular Today
61 - 80 of 786 photos
Item 1 of 3
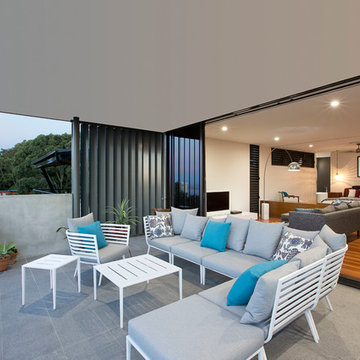
Outside entertainment with ocean views to Master Suite. Vertical louvres for privacy to neighbours.
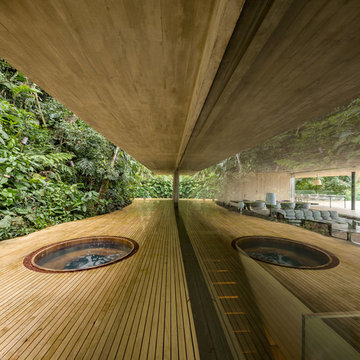
Accoya was used for all the superior decking and facades throughout the ‘Jungle House’ on Guarujá Beach. Accoya wood was also used for some of the interior paneling and room furniture as well as for unique MUXARABI joineries. This is a special type of joinery used by architects to enhance the aestetic design of a project as the joinery acts as a light filter providing varying projections of light throughout the day.
The architect chose not to apply any colour, leaving Accoya in its natural grey state therefore complimenting the beautiful surroundings of the project. Accoya was also chosen due to its incredible durability to withstand Brazil’s intense heat and humidity.
Credits as follows: Architectural Project – Studio mk27 (marcio kogan + samanta cafardo), Interior design – studio mk27 (márcio kogan + diana radomysler), Photos – fernando guerra (Photographer).
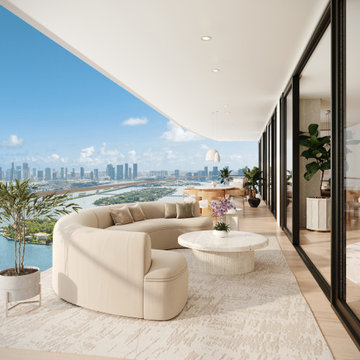
A clean modern home with rich texture and organic curves. Layers of light natural shades and soft, inviting fabrics create warm and inviting moments around every corner.
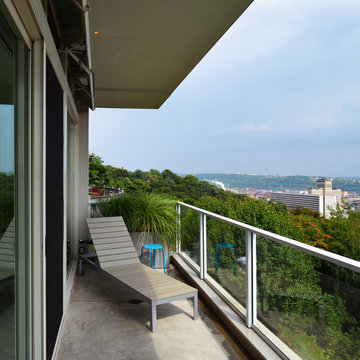
The balcony has glass guards to ensure that the one-in-a-million view is never blocked, even when sitting. The floor above overhangs to provide cover and block harsh summer sun, while allowing low winter warmth.
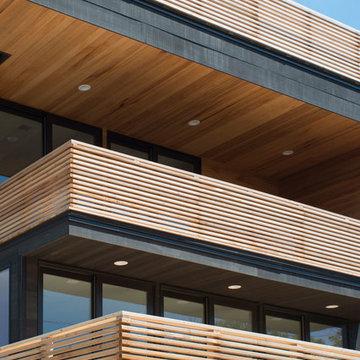
"Build UP // West Beech" is a sustainable, single-family home in the West End of Long Beach, NY. It is the first self-initiated project by the UP studio which aims to develop concept-driven architecture within Long Island's most vibrant, walkable downtowns.
Photography : Harriet Andronikides / Jani Zubkovs
Modern Balcony with a Roof Extension Ideas and Designs
4
