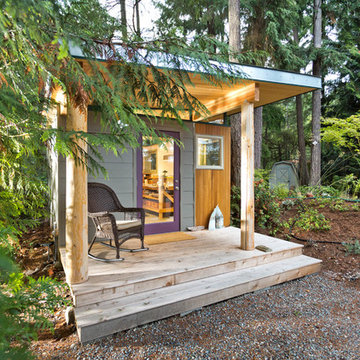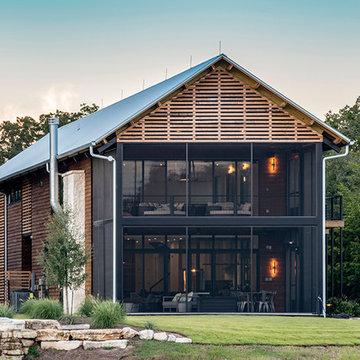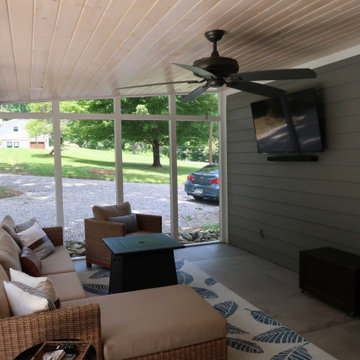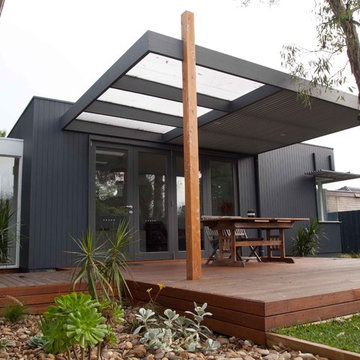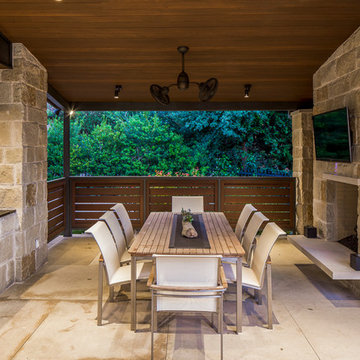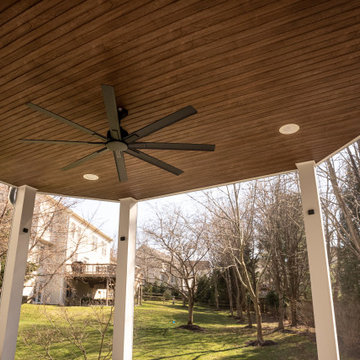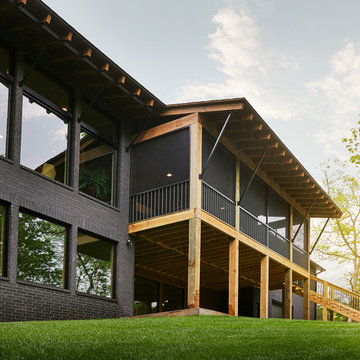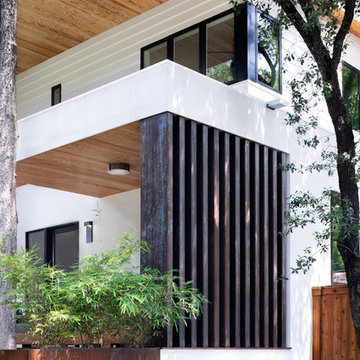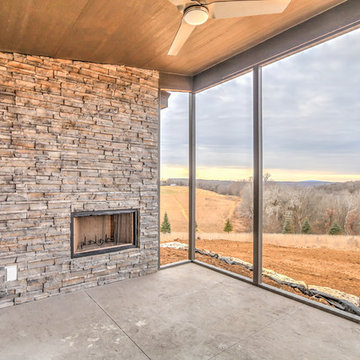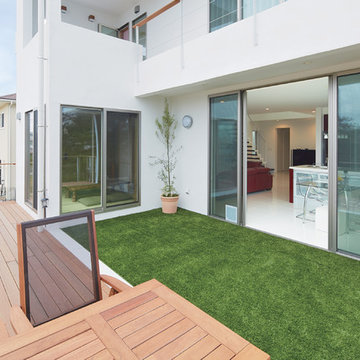Modern Back Veranda Ideas and Designs
Refine by:
Budget
Sort by:Popular Today
161 - 180 of 1,259 photos
Item 1 of 3
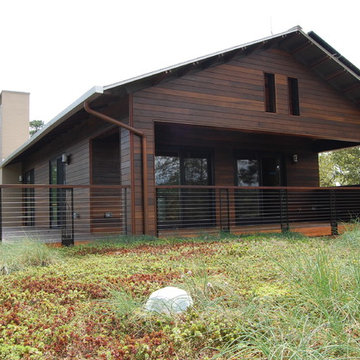
West end of house viewed from the roof garden, showing solatube in foreground.
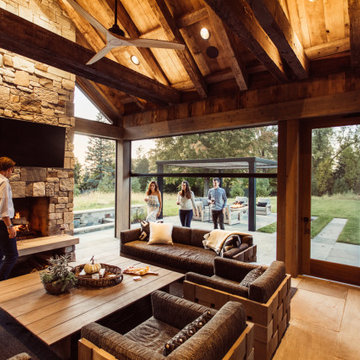
This project beautifully showcases the versatility of ORIJIN STONE's Hudson™ Sandstone natural stone paving. Equally adaptable in style as rustic or modern, this neutral warm grey stone adds the perfect complimentary color and texture. Used as single sized paving, pool coping and porch tile for this Wayzata, MN project.
Landscape Design & Installation: OUTDOOR EXCAPES
Photography: Fresh Coast Collective
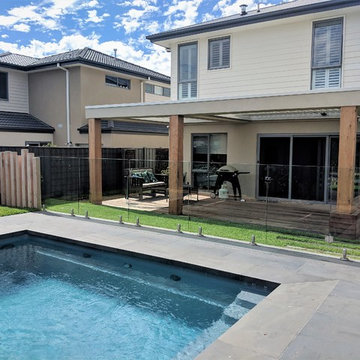
Render frame with Cypress columns featuring a twin bank louvre roof over a merbau decking. Decking and timber to provide a more rustic outcome.
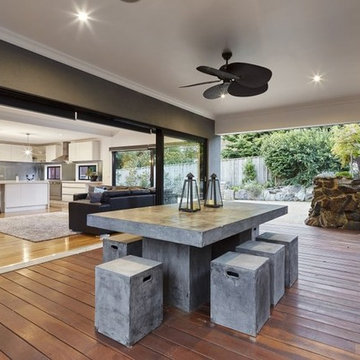
Renovation & extension to this weatherboard dwelling which including remodeling the interior & creating more functional & open space areas to obtain more natural light.
To the rear of the new kitchen dining & living area we created the large outdoor entertaining area into the landscape.
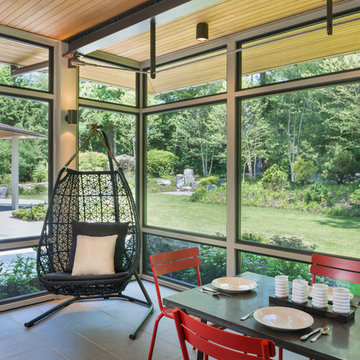
A modern screen porch beautifully links this Wellesley home to its Garden. Extending overhangs that are clad in red cedar emphasize the indoor – outdoor connection and keep direct sun out of the interior. The grey granite floor pavers extend seamlessly from the inside to the outside. A custom designed steel truss with stainless steel cable supports the roof. The insect screen is black nylon for maximum transparency.
Photo by: Nat Rea Photography
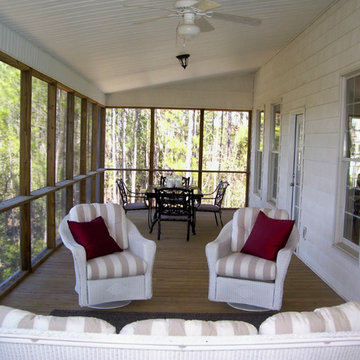
This screened-in outdoor space has an area for dining as well as lounging on these white wicker chairs.
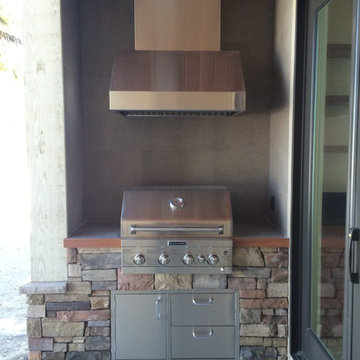
The built-in gas grill and stainless steel hood are protected by an open porch. There is porcelain tile surround for easy cleaning. The chef can see the kids playing in the lake!
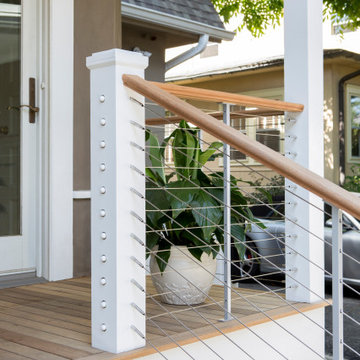
Our Princeton architects redesigned the rear porch to lead directly to the grilling and dining space. We matched the decking from the previous porch and added natural wood handrails with a cable railings system.
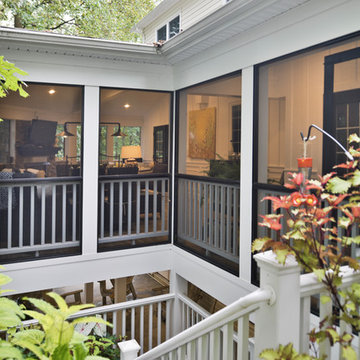
Stunning Outdoor Remodel in the heart of Kingstown, Alexandria, VA 22310.
Michael Nash Design Build & Homes created a new stunning screen porch with dramatic color tones, a rustic country style furniture setting, a new fireplace, and entertainment space for large sporting event or family gatherings.
The old window from the dining room was converted into French doors to allow better flow in and out of home. Wood looking porcelain tile compliments the stone wall of the fireplace. A double stacked fireplace was installed with a ventless stainless unit inside of screen porch and wood burning fireplace just below in the stoned patio area. A big screen TV was mounted over the mantel.
Beaded panel ceiling covered the tall cathedral ceiling, lots of lights, craftsman style ceiling fan and hanging lights complimenting the wicked furniture has set this screen porch area above any project in its class.
Just outside of the screen area is the Trex covered deck with a pergola given them a grilling and outdoor seating space. Through a set of wrapped around staircase the upper deck now is connected with the magnificent Lower patio area. All covered in flagstone and stone retaining wall, shows the outdoor entertaining option in the lower level just outside of the basement French doors. Hanging out in this relaxing porch the family and friends enjoy the stunning view of their wooded backyard.
The ambiance of this screen porch area is just stunning.
Modern Back Veranda Ideas and Designs
9
