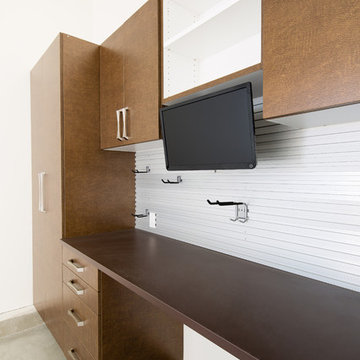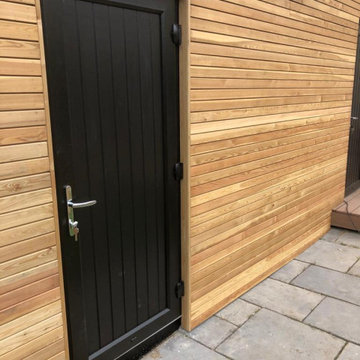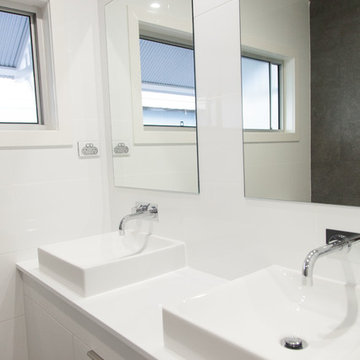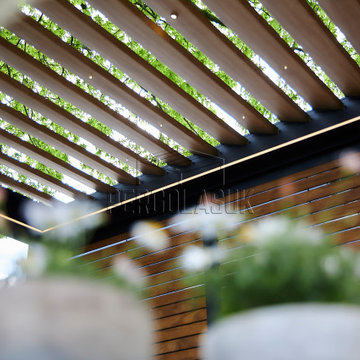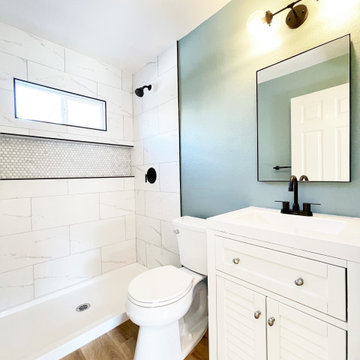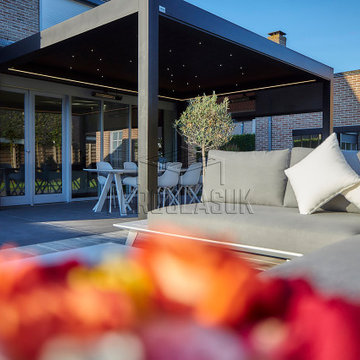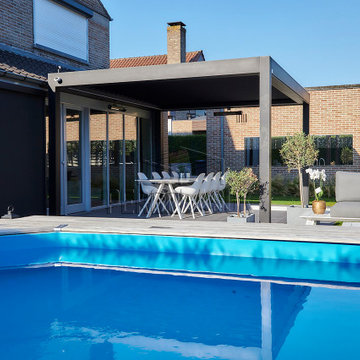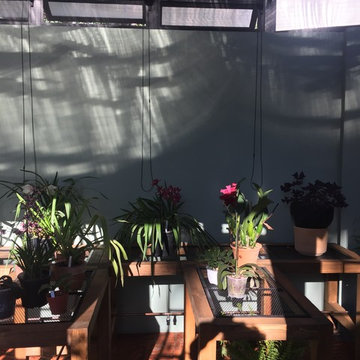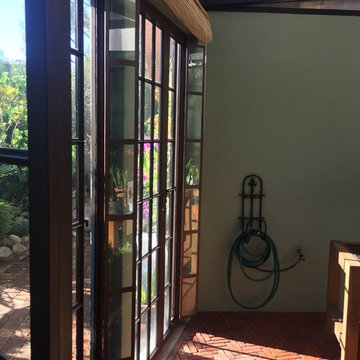Modern Attached Garden Shed and Building Ideas and Designs
Refine by:
Budget
Sort by:Popular Today
61 - 80 of 109 photos
Item 1 of 3
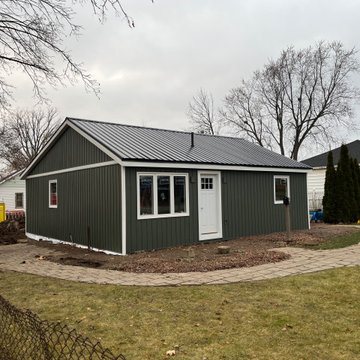
This stunning single family home was once a burnt house, crazy right, Our team Here at DD Contracting took a home that was almost ready for teardown and turned it right around and made it a beautiful living home for many more years to come.
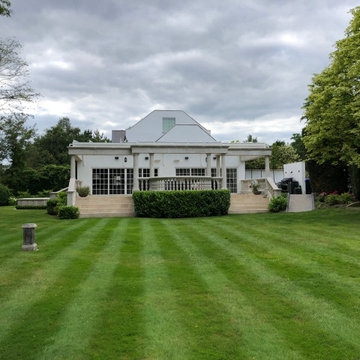
A bespoke design glass roof structure designed and installed to an existing stone structure resulting in a weatherproof outdoor space for all seasons.
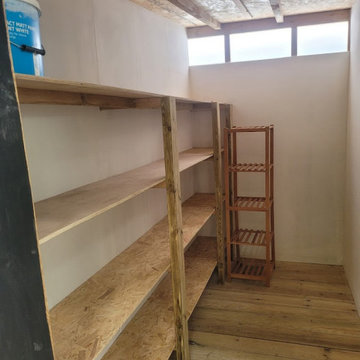
storage room - walls were plaster boarded and painted. shelves built. to be used as a filing room.
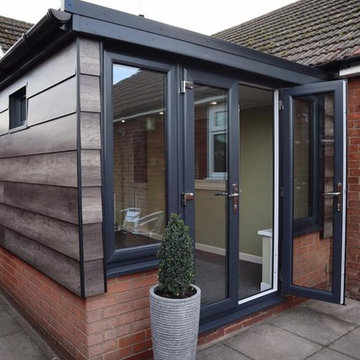
Cre8a extension was installed in North Lincolnshire in November 2018. Marshland oak cladding was used as the external cladding on the garden room extension. Even more, grey PVC windows and patio doors were installed. Most noteworthy manufactured by Highseal Manufacturing. Inside there was one internal wall cladding wall which was heritage oak patina and the rest of the walls were plastered and painted. The colours look amazing together!
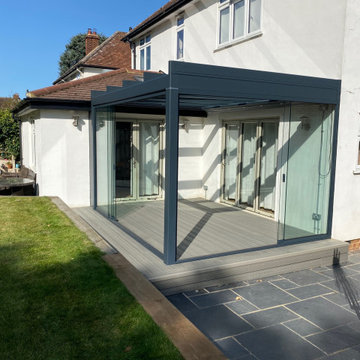
A full Gass Room install with a composite decking base. This client also opted to have an under-mounted roof shade with LED lighting and outdoor heaters. This glass room features a pitchless roof resulting in a very modern sharp-lined box appearance.
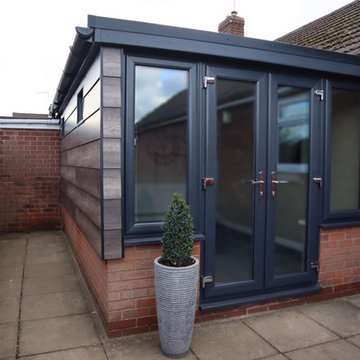
Cre8a extension was installed in North Lincolnshire in November 2018. Marshland oak cladding was used as the external cladding on the garden room extension. Even more, grey PVC windows and patio doors were installed. Most noteworthy manufactured by Highseal Manufacturing. Inside there was one internal wall cladding wall which was heritage oak patina and the rest of the walls were plastered and painted. The colours look amazing together!
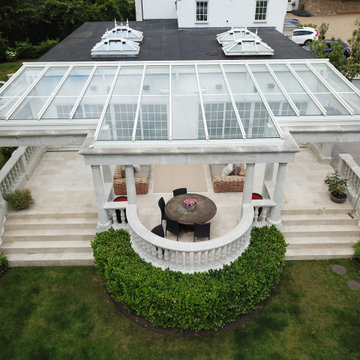
A bespoke design glass roof structure designed and installed to an existing stone structure resulting in a weatherproof outdoor space for all seasons.
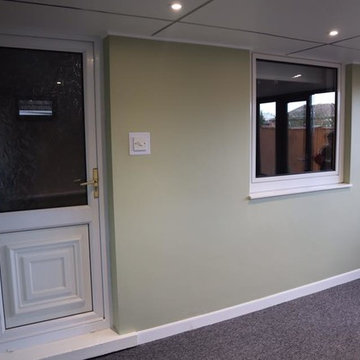
Cre8a extension was installed in North Lincolnshire in November 2018. Marshland oak cladding was used as the external cladding on the garden room extension. Even more, grey PVC windows and patio doors were installed. Most noteworthy manufactured by Highseal Manufacturing. Inside there was one internal wall cladding wall which was heritage oak patina and the rest of the walls were plastered and painted. The colours look amazing together!
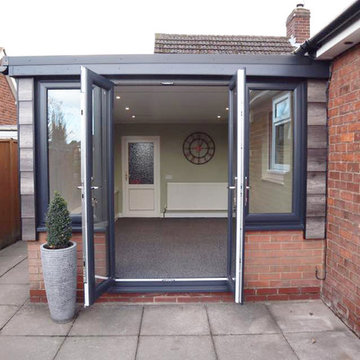
Cre8a extension was installed in North Lincolnshire in November 2018. Marshland oak cladding was used as the external cladding on the garden room extension. Even more, grey PVC windows and patio doors were installed. Most noteworthy manufactured by Highseal Manufacturing. Inside there was one internal wall cladding wall which was heritage oak patina and the rest of the walls were plastered and painted. The colours look amazing together!
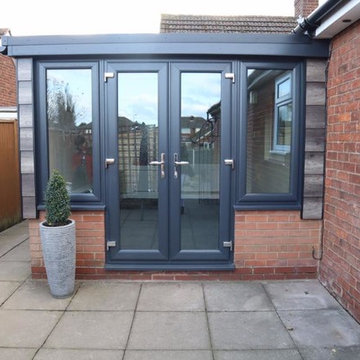
Cre8a extension was installed in North Lincolnshire in November 2018. Marshland oak cladding was used as the external cladding on the garden room extension. Even more, grey PVC windows and patio doors were installed. Most noteworthy manufactured by Highseal Manufacturing. Inside there was one internal wall cladding wall which was heritage oak patina and the rest of the walls were plastered and painted. The colours look amazing together!
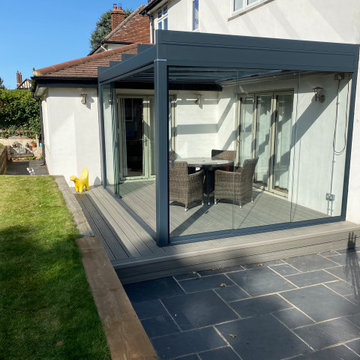
A full Gass Room install with a composite decking base. This client also opted to have an under-mounted roof shade with LED lighting and outdoor heaters. This glass room features a pitchless roof resulting in a very modern sharp-lined box appearance.
Modern Attached Garden Shed and Building Ideas and Designs
4
