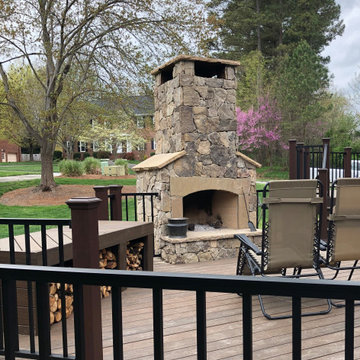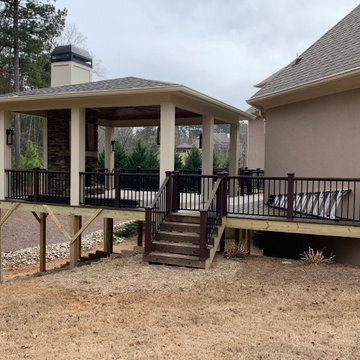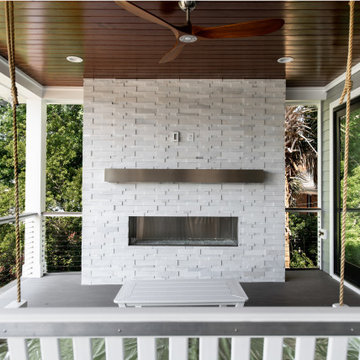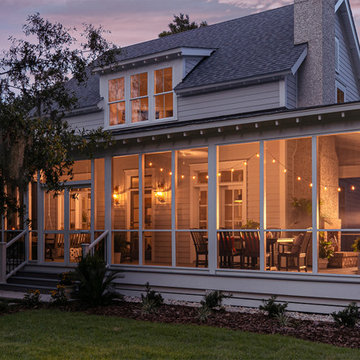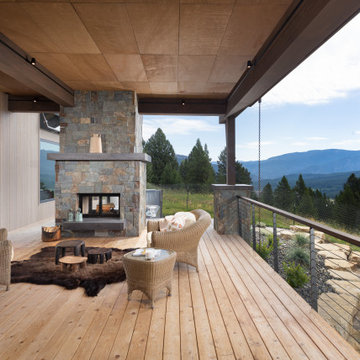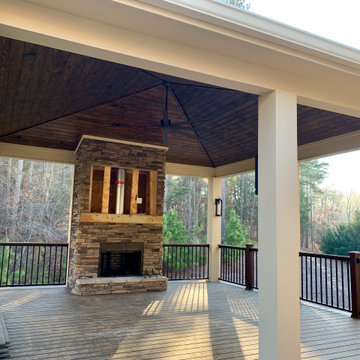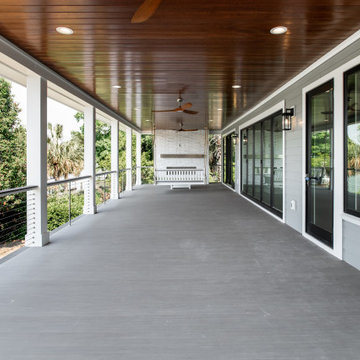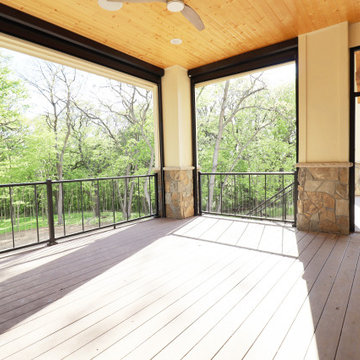Mixed Railing Terrace with a Fireplace Ideas and Designs
Refine by:
Budget
Sort by:Popular Today
1 - 20 of 82 photos
Item 1 of 3
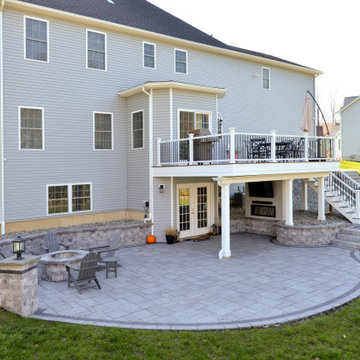
This stunning two-story deck is the perfect place to host many guests - all with different locations. The second-story provides an excellent place for grilling and eating. The ground-level space offers a fire feature and covered seating area. Extended by hardscaping beyond the covered ground-level space, there is a fire pit for even further gathering.
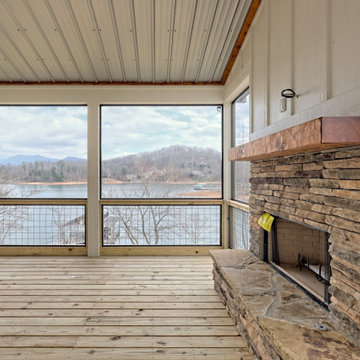
This large custom Farmhouse style home features Hardie board & batten siding, cultured stone, arched, double front door, custom cabinetry, and stained accents throughout.
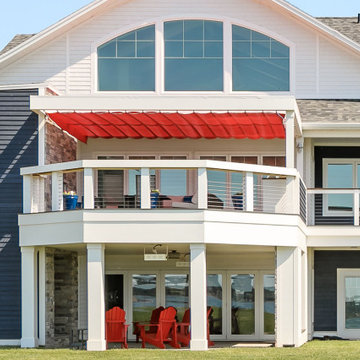
Working with sustainable architecture and design firm SableArc, ShadeFX manufactured a 20′ x 14′ manual shade in Arcade Fire Red. The canopy hardware was powder coated white to match the custom structure.
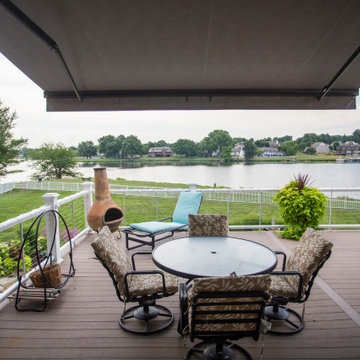
Leisurely Lake Life! From elegant entertaining to heated spa therapy, this is lake life at its finest. A stylish, maintenance-free deck features multilevel, motorized screens, retractable shade awnings and a dry deck ceiling for year-round outdoor enjoyment. Painted sunrises give way to daytime pool and patio parties, while stunning lakeside sunsets usher in sizzlin’ steaks on the grill, s’mores at the stone fireplace, and beautifully lit spa and landscape. It’s time to relax, recharge and rejuvenate!
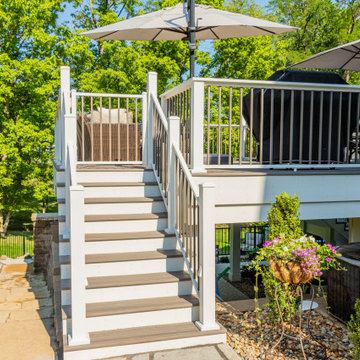
A extravagant pool side outdoor room with a fireplace, outdoor kitchen, swim-up bar, Infratech heaters, cedar tongue and groove ceiling with a custom stain, and Universal Motions Retractable screens.
This project also includes a beautiful Trex Open deck with an underdeck area.
The outdoor kitchen includes:
- A FireMagic grill
- Fire Magic Cabinets and Drawers
- An Alfa pizza oven
- Two Blaze under counter refrigerators
- Granite countertops
- All finished in stone to match the fireplace
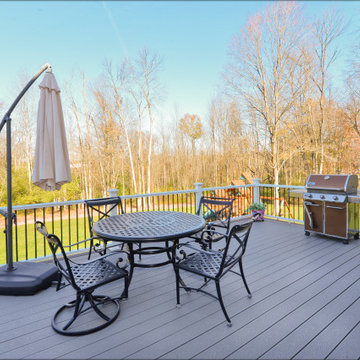
This stunning two-story deck is the perfect place to host many guests - all with different locations. The second-story provides an excellent place for grilling and eating. The ground-level space offers a fire feature and covered seating area. Extended by hardscaping beyond the covered ground-level space, there is a fire pit for even further gathering.
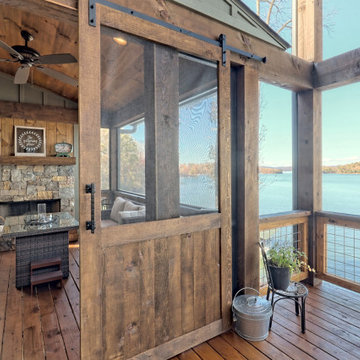
This gorgeous lake home sits right on the water's edge. It features a harmonious blend of rustic and and modern elements, including a rough-sawn pine floor, gray stained cabinetry, and accents of shiplap and tongue and groove throughout.
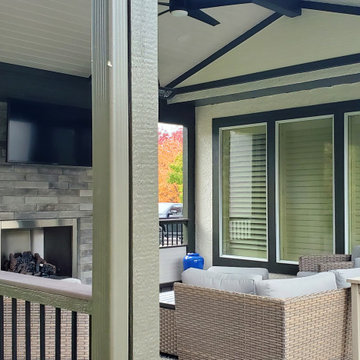
Leawood Kansas Open Porch and Deck - These clients now have the best of both worlds with a covered porch, as well as an open-air deck. A combination of outdoor fireplace and radiant heaters will keep the space comfy-cozy – just in time for fall weather.
This project features:
Composite decking, installed diagonally with parting board; Outdoor fireplace with stone façade and TV mount; Ceiling-mounted radiant porch heaters; Half-wall, finished in stucco to match the home; Parapet rail around the porch with round aluminum spindles; SmartSide® engineered porch trim, post wraps
Let’s discuss your new porch and deck design. Call Archadeck of Kansas City at (913)851-3325.
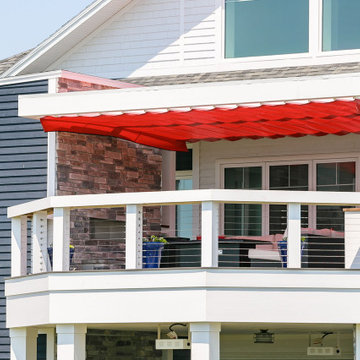
Working with sustainable architecture and design firm SableArc, ShadeFX manufactured a 20′ x 14′ manual shade in Arcade Fire Red. The canopy hardware was powder coated white to match the custom structure.
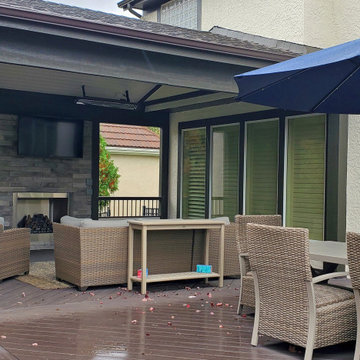
Leawood Kansas Open Porch and Deck - These clients now have the best of both worlds with a covered porch, as well as an open-air deck. A combination of outdoor fireplace and radiant heaters will keep the space comfy-cozy – just in time for fall weather.
This project features:
Composite decking, installed diagonally with parting board; Outdoor fireplace with stone façade and TV mount; Ceiling-mounted radiant porch heaters; Half-wall, finished in stucco to match the home; Parapet rail around the porch with round aluminum spindles; SmartSide® engineered porch trim, post wraps
Let’s discuss your new porch and deck design. Call Archadeck of Kansas City at (913)851-3325.
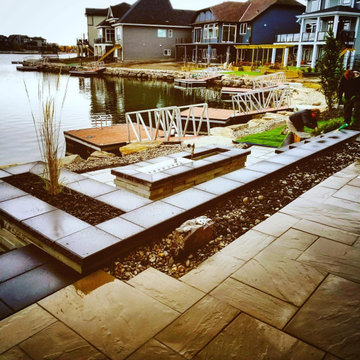
The Landscape Designer Job Description
Though landscape designer jobs and landscape architect jobs are often tossed around as meaning the same thing, there are a few differences. The landscape designer job description includes:
Using creativity and the beauty of nature to create a harmonious, aesthetically pleasing and functional area. Areas may include personal lawns, parks, highways, walkways, and more.
Planning the finished product, tying in new features with current ones, by sketching it to scale. These drawings will be very detailed, down to the window and door placement on the buildings.
Performing site analyses that include the assessment of current plants, soil conditions, lighting, the view, and architecture style of the house.
The ability to communicate well both with clients and other types of workers (contractors, supervisors, etc) on the landscaping team.
Researching topics such as plants and their ability to survive in an area, guidelines and codes.
Make public presentations when necessary to discuss the project, complete with charts, sketches, and so forth.
Reviewing plans, proposed changes, and any other necessary documents.
Oversees progression of the project to ensure that it is going as planned.
Keeping records, including everything from correspondence to reports.
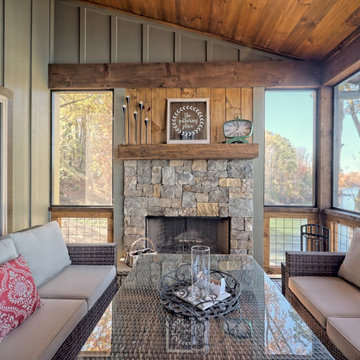
This gorgeous lake home sits right on the water's edge. It features a harmonious blend of rustic and and modern elements, including a rough-sawn pine floor, gray stained cabinetry, and accents of shiplap and tongue and groove throughout.
Mixed Railing Terrace with a Fireplace Ideas and Designs
1
