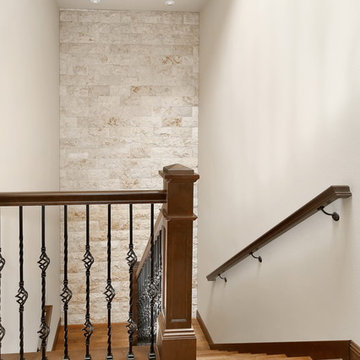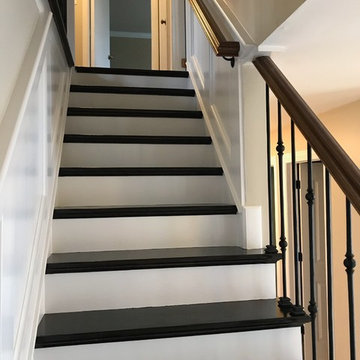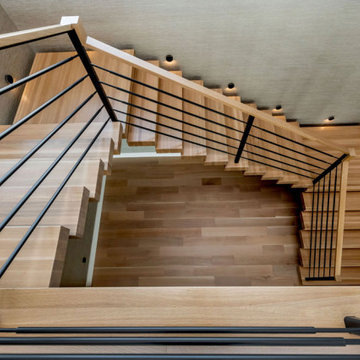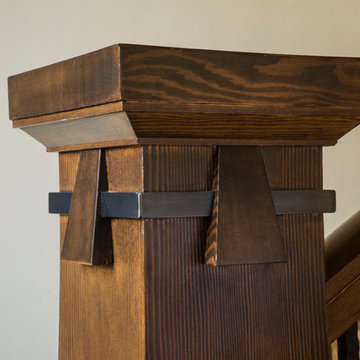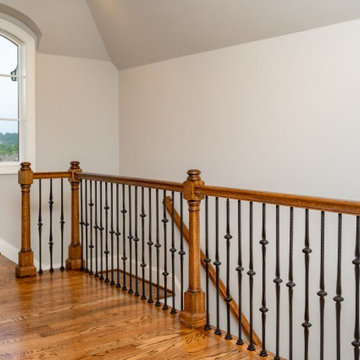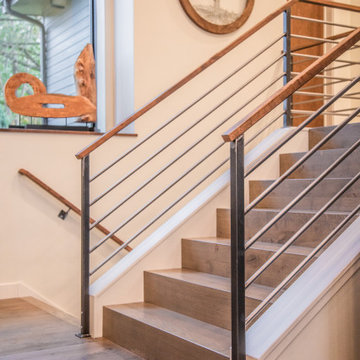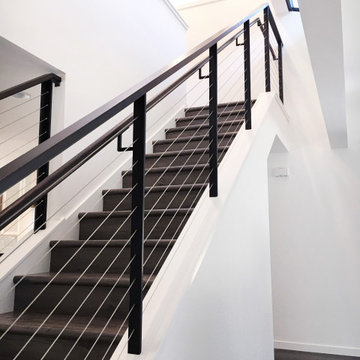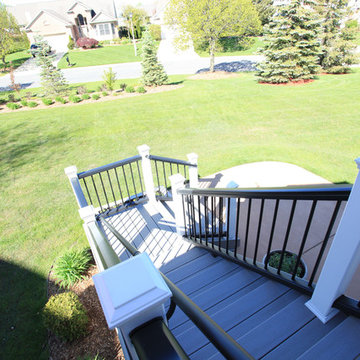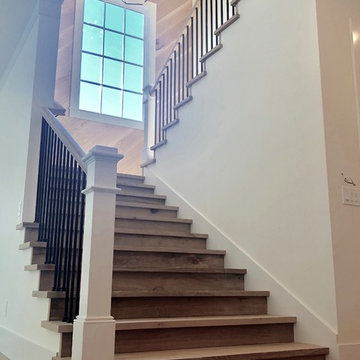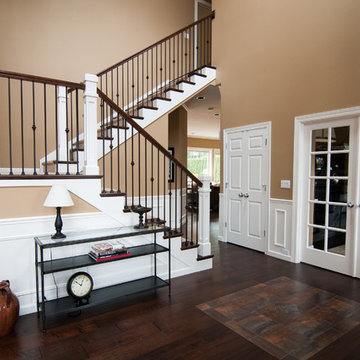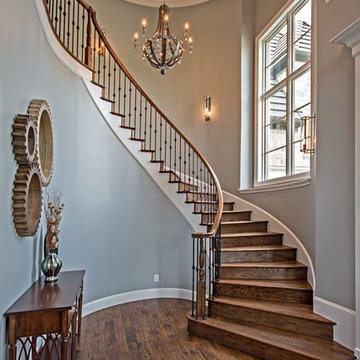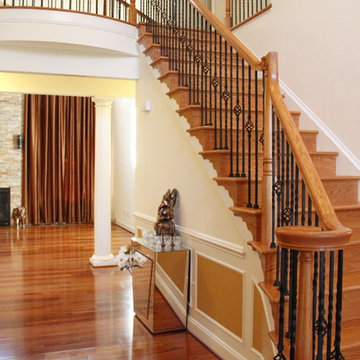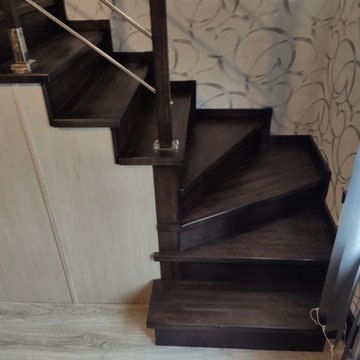Mixed Railing Staircase with Wood Risers Ideas and Designs
Refine by:
Budget
Sort by:Popular Today
121 - 140 of 5,821 photos
Item 1 of 3
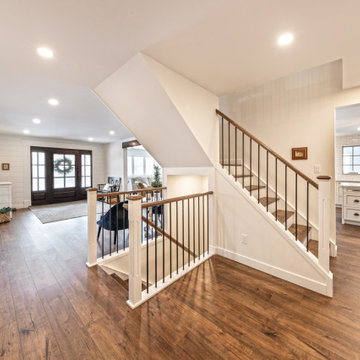
Take a look at the transformation of this 90's era home into a modern craftsman! We did a full interior and exterior renovation down to the studs on all three levels that included re-worked floor plans, new exterior balcony, movement of the front entry to the other street side, a beautiful new front porch, an addition to the back, and an addition to the garage to make it a quad. The inside looks gorgeous! Basically, this is now a new home!
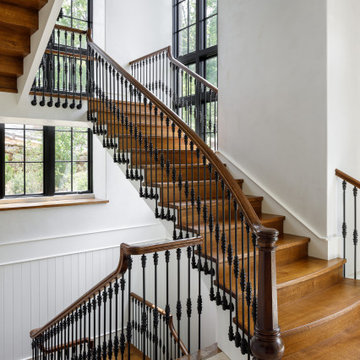
3 story staircase with custom wrought iron and newel posts, french oak floors, limestone floors, steel windows, and plaster walls.
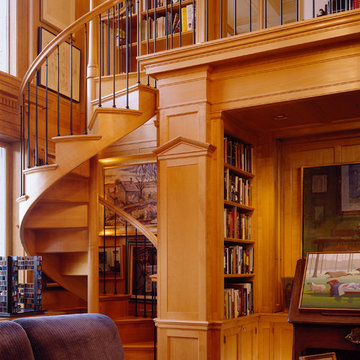
A new library on Central Park, in an apartment facing treetop level. Architecture by Fairfax & Sammons, photography by Durston Saylor
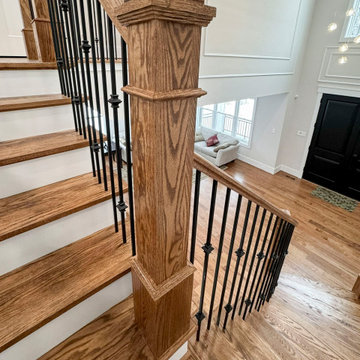
A beautifully designed modern-balustrade system (1/2" square-iron balusters with adjustable knuckles and red oak railing) highlights an elegant red oak staircase, in this impressive home in the heart of Northern Virginia. The central location of the main staircase adds visual interest and compliments the rest of the home’s décor. CSC 1976-2024 © Century Stair Company ® All rights reserved
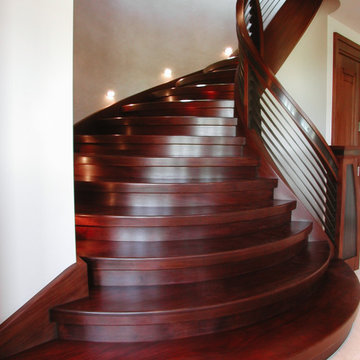
Check out this beauty that we worked on in the Glenwild Golf Club in Park City, Utah! We collaborated with two of the best designers in the industry on this project, Michael Upwall and Leslie Schofield, and every detail was thought through and refined. We built three gorgeous interior staircases, a main entry stair, a back stair near the master suite, and a basement stair, all of which are pictured here. Using African Mahogany and gun blue’d steel, each curve was hand bent and hand carved. We even ensured that the ceiling edge on the lower level was stepped and scalloped to mirror the underside of the bowed stair treads. In addition to these beauties, we also worked on the exterior guardrails. All the exterior steel received a powder coat finish and the handrail was designed to be the mirror opposite of the interior, in that the wood and steel were switched. So great to work with great people. We love what we do!
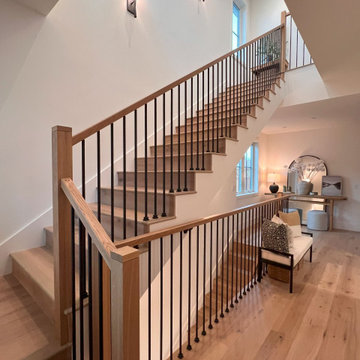
A new 3,200 square foot 2-Story home with full basement custom curated with color and warmth. Open concept living with thoughtful space planning on all 3 levels with 5 bedrooms and 4 baths.
Architect + Designer: Arch Studio, Inc.
General Contractor: BSB Builders
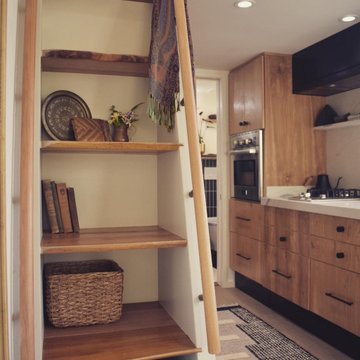
This Ohana model ATU tiny home is contemporary and sleek, cladded in cedar and metal. The slanted roof and clean straight lines keep this 8x28' tiny home on wheels looking sharp in any location, even enveloped in jungle. Cedar wood siding and metal are the perfect protectant to the elements, which is great because this Ohana model in rainy Pune, Hawaii and also right on the ocean.
A natural mix of wood tones with dark greens and metals keep the theme grounded with an earthiness.
Theres a sliding glass door and also another glass entry door across from it, opening up the center of this otherwise long and narrow runway. The living space is fully equipped with entertainment and comfortable seating with plenty of storage built into the seating. The window nook/ bump-out is also wall-mounted ladder access to the second loft.
The stairs up to the main sleeping loft double as a bookshelf and seamlessly integrate into the very custom kitchen cabinets that house appliances, pull-out pantry, closet space, and drawers (including toe-kick drawers).
A granite countertop slab extends thicker than usual down the front edge and also up the wall and seamlessly cases the windowsill.
The bathroom is clean and polished but not without color! A floating vanity and a floating toilet keep the floor feeling open and created a very easy space to clean! The shower had a glass partition with one side left open- a walk-in shower in a tiny home. The floor is tiled in slate and there are engineered hardwood flooring throughout.
Mixed Railing Staircase with Wood Risers Ideas and Designs
7
