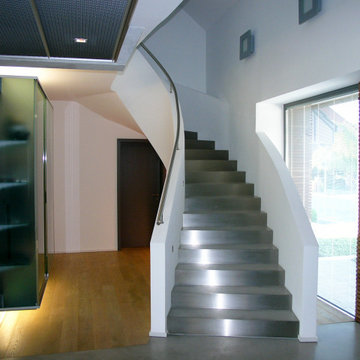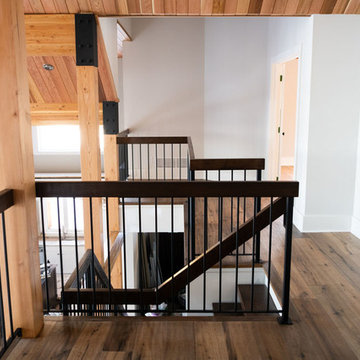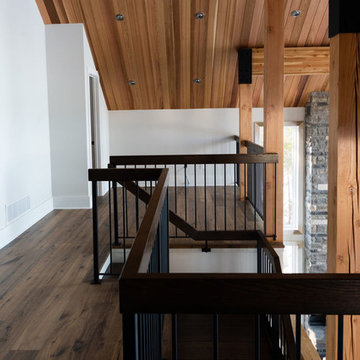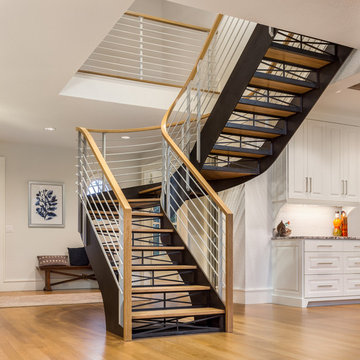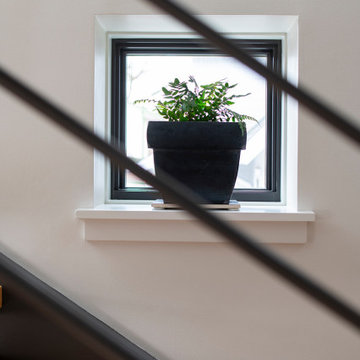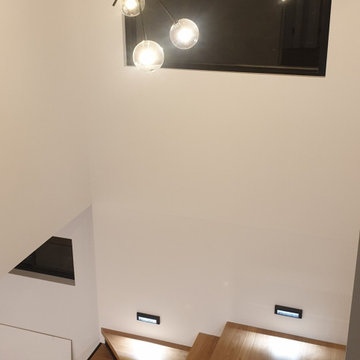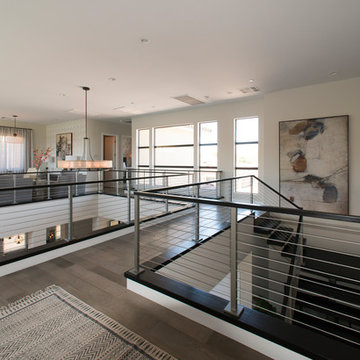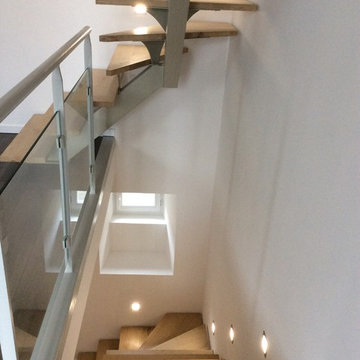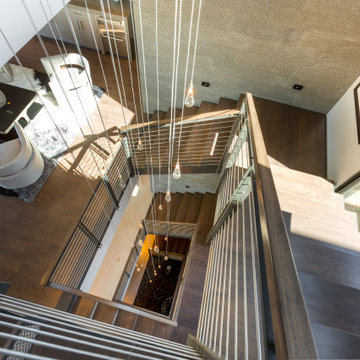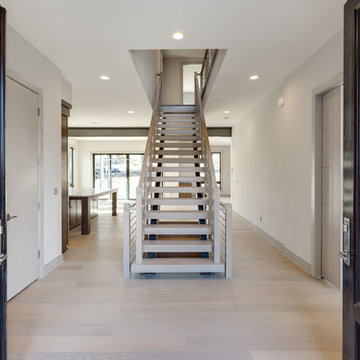Mixed Railing Staircase with Metal Risers Ideas and Designs
Refine by:
Budget
Sort by:Popular Today
41 - 60 of 156 photos
Item 1 of 3
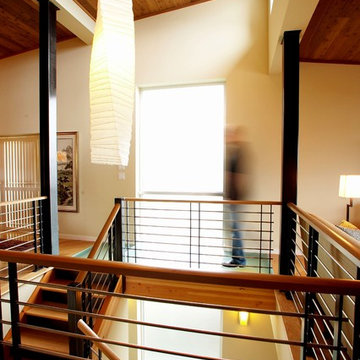
Stair well. Walking over the glass bridge.
Photography by Ian Gleadle.
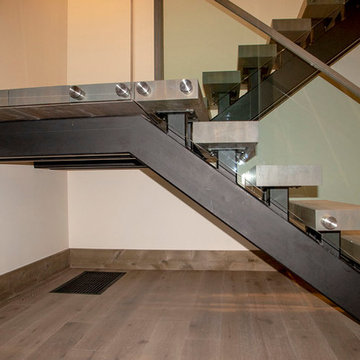
This Staircase’s simple and pristine look has the appearance of floating. The steel stringers were anchored in the wall so the attachment point was hidden from view. The Hood Vent in the kitchen was formed out of stainless steel and coated in a beautiful Bronze color. The Wine Cabinet band and the stainless on the bar were also processed the same way. The Fireplace has a simple yet elegant feel to it. Its locking system is fixed to the handle to keep it closed. The Outdoor Fire pit has a gas insert in the steel frame. Its sleek rectangular shape is perfect for fitting a bunch of people around to keep warm on a cool Wyoming evening. Rusted screens were installed in the chimney to keep birds out and are removable for easy cleaning.
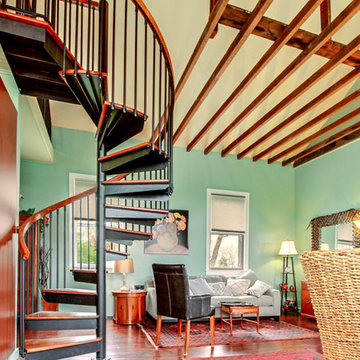
This spiral stair features style in a limited space. The steel frame is paired with solid wood accents to creat a unique piece for this schoolhouse renovation.
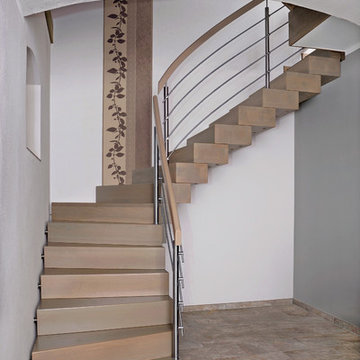
Wandgelagerte Blockstufentreppe, Relinggeländer aus Edelstahl, Säulen mit Handlauf- und Querstabhalter
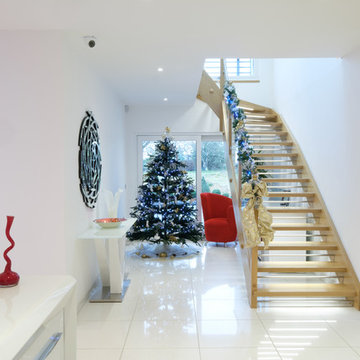
This open staircase lets light flood through the area.
CLPM project manager tip - it's always wise to allow plenty if time when ordering bespoke staircases. The lead times are often quite long, and if there are delays then the builder can easily be held up, which can add cost to a project.
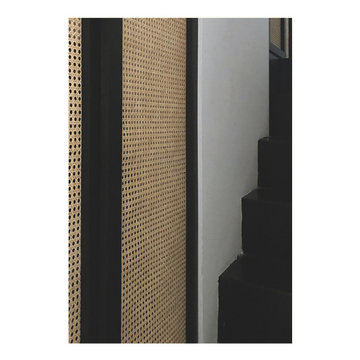
Da un ex laboratorio, a seguito di un progetto di ristrutturazione integrale curato interamente dallo Studio, nascono 3 distinti loft, ciascuno con un proprio carattere molto personale e distintivo studiati per rispecchiare la personalità dei loro futuri proprietari.
LOFT C (86 mq) - Casa smart per una famiglia con due bambini piccoli, dove ogni angolo è studiato per stare da soli e per stare insieme. Comodamente e in ogni momento.
Una piazza che dà spazio a svariate attività con case che vi si affacciano. Così è stato pensato questo spazio. Un piccolo ingresso dà accesso ad una zona aperta con soffitti alti e finestre attraverso le quali comunicare emotivamente con l’esterno. Dai due lati il soggiorno viene racchiuso, come se fosse abbracciato, da due volumi, che sono due soppalchi. Il primo è dedicato ad una cameretta, come se fosse una casetta con un vetro gigante che lascia sempre rimanere in contatto. Il secondo è una camera da letto, anch’essa separata solo da uno grande vetro e dalle tende coprenti che permettono di godere della necessaria privacy. Gli spazi soppalcati sono dedicati all’area giochi e alla cucina con una grande penisola. L’area retrostante la cucina è uno spazio completamente adibito a lavanderia e deposito. In bagno una doccia molto grande finestrata.
Dettagli del Progetto
I volumi sono molto semplici ed essenziali. Le finiture principali sono il parquet in legno rovere,
strutture in legno verniciate in bianco e strutture in metallo verniciate in nero. Tanto il vetro, che
permette di mantenere il contatto visivo e avere più luce avendo sempre la possibilità di
intravvedere tutte e 4 le finestre a vista, e tanti gli specchi (utilizzati anche come porta in cucina)
che creano giochi di prospettiva e allargano gli spazi. Paglia di vienna a coprire le nicchie che lascia
intravvedere e allo stesso tempo mantiene il senso di profondità recuperando ulteriori spazi
contenitori.
I soppalchi sono come due opposti che però si combinano in maniera armonica. Uno in metallo,
verniciato in nero, sottile, con una scala molto minimale, l’altro in legno, verniciato bianco, di
spessore maggiore e con gradini più tradizionali. Il bianco viene ripresto anche nel colore delle
pareti, nelle tende in velluto e nei colori della cameretta. Nella camera il bianco viene accostato a
toni di verde foresta e verde oliva per poi passare al nero del lino, del cotone, dei profili metallici
del vetro, dello specchio e delle porte. Il nero copre completamente la cucina in fenix. Poi viene
riproposto anche in soggiorno sui tavoli/pouf Scacchi di Mario Bellini. In mezzo al bianco e al nero
ritroviamo il colore del parquet, del divano in velluto e delle poltrone dalla forma essenziale con
elementi metallici neri. Il tono più caldo è dato dall’ottone delle lampade, siano esse applique o a
sospensione. L’Illuminazione definisce numerose scenari e combinazioni: la luce neutra coprente
wallwasher da parte delle finestre che quasi imita la luce naturale, la luce generica dispersiva delle
sospensioni, la luce di atmosfera delle applique lineari, luce diretta della sospensione sopra il
tavolo in cucina, lampade da tavolo e applique varie.
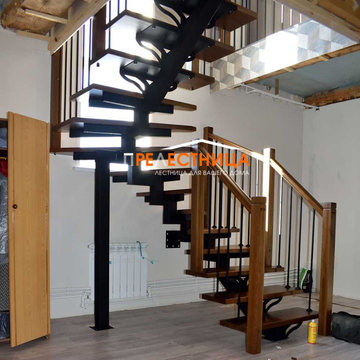
П образная лестница с поворотом на 180 для дома.
Деревянные элементы выкрашены итальянскими материалами Renner, морилка TM M006/T21
Ограждение комбинированное, деревянные столбы и металлическими прутками.
Данный проект был реализован в г. Ижевск
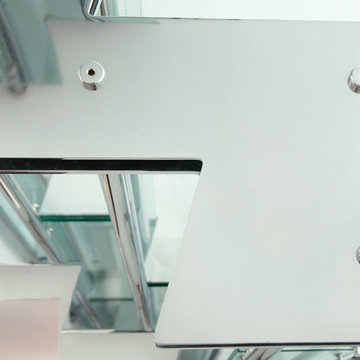
3 sets of Glass and Stainless steel staircases. This stair design is referred to as the “Zed” shaped string type “e-TZ” which includes a double string with polished stainless steel strings and 1/2 landings. The treads and landings are laminated toughened clear glass 10mm-1.52mm-10mm with the tread supports and glass fixings made of polished stainless steel. The stair and gallery balustrade is laminated toughened clear glass 10mm-1.52mm-10mm with a stainless steel handrail slotted over the glass.
Photo Credit: Kevala Stairs
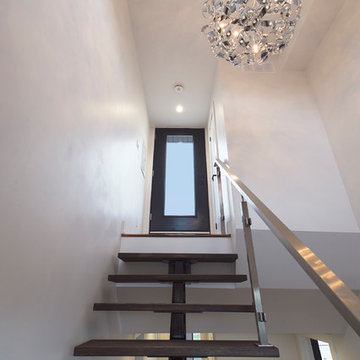
We opted to do a custom floating staircase with a large singular HSS post stringer that we locked into the loading points within the adjacent wall. The floating stringer was connected with pans that held custom built Tiger Wood platforms. This provided differentiation in the staircase and defined the landing of the staircase. The railings for the stairs were custom fabricated on-site and glazing was installed to match the open concept and modern look. Finally, the treads are custom oak, stained on-site to give texture and contrast to the glossy HSS stringer.
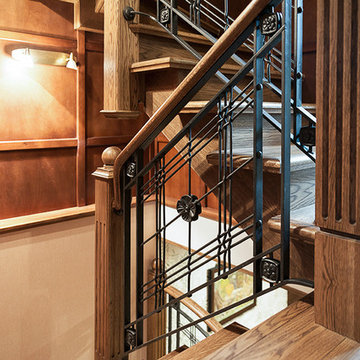
Проектирование, изготовление и монтаж кованых ограждений лестницы для частного загородного жилого дома
Mixed Railing Staircase with Metal Risers Ideas and Designs
3
