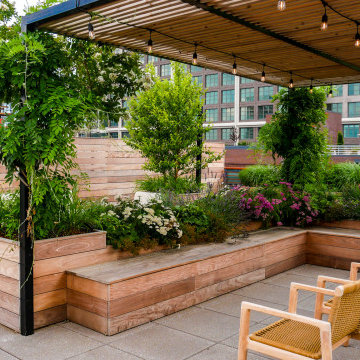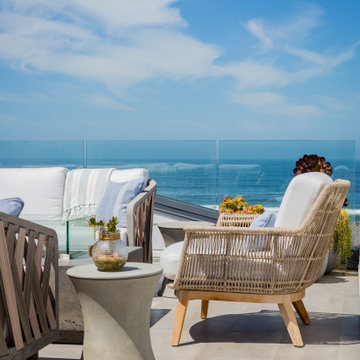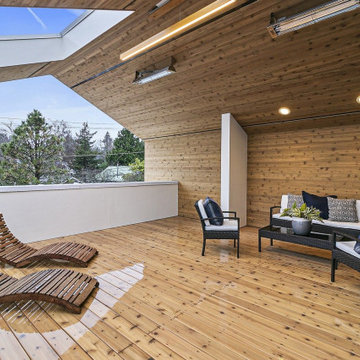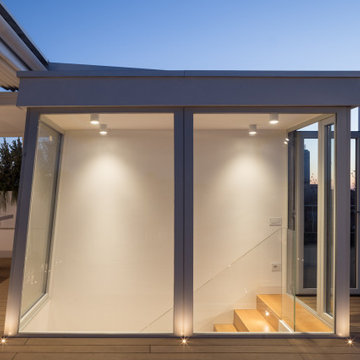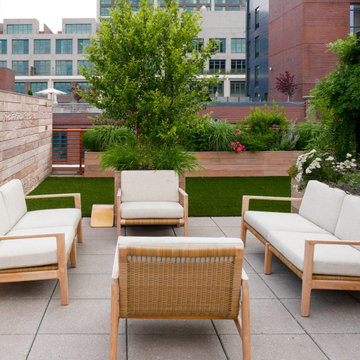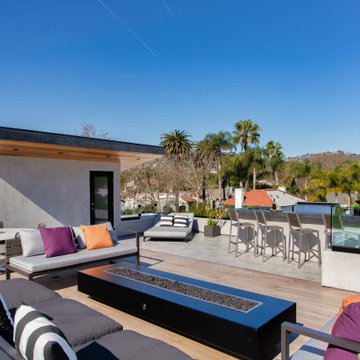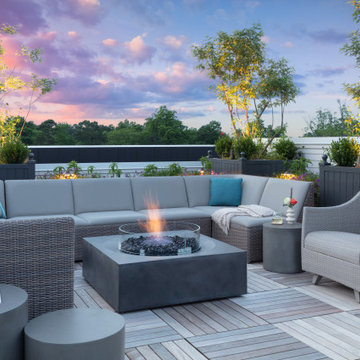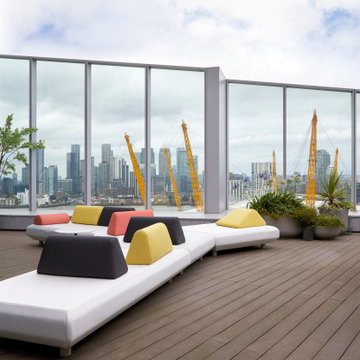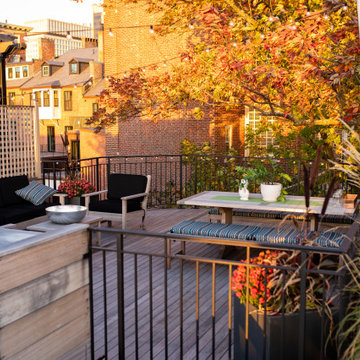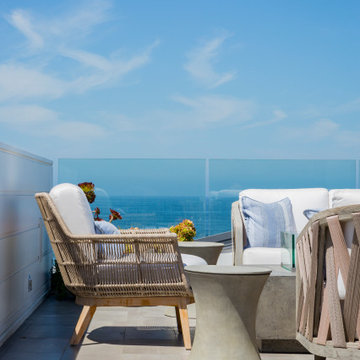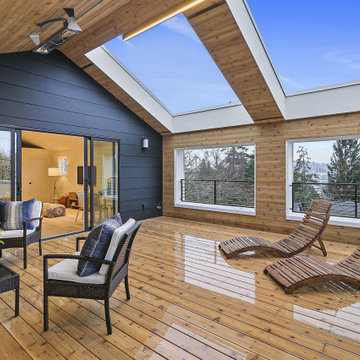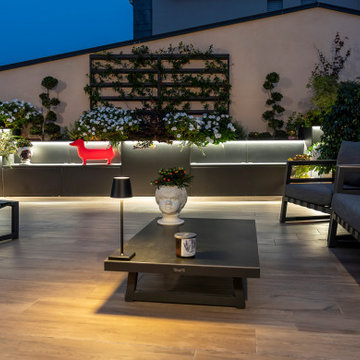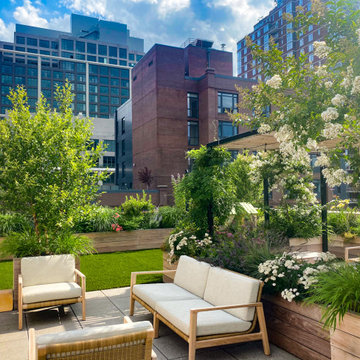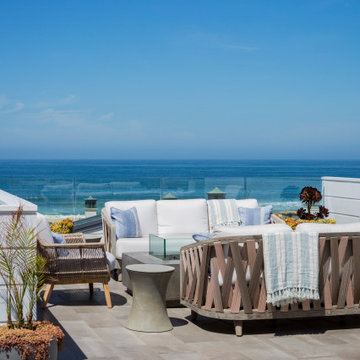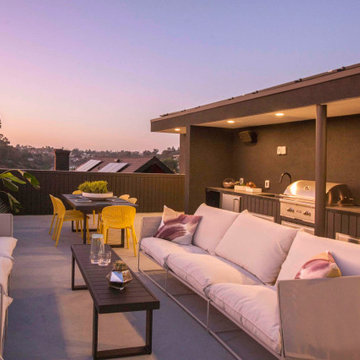Mixed Railing Rooftop Terrace Ideas and Designs
Refine by:
Budget
Sort by:Popular Today
21 - 40 of 270 photos
Item 1 of 3
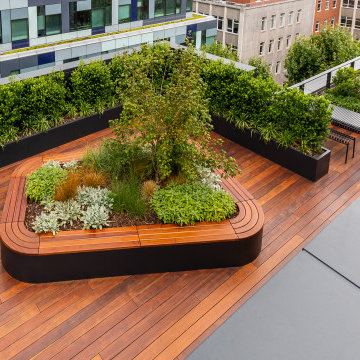
80 Charlotte Street is a major mixed-use development in the heart of London’s Fitzrovia redeveloped by Overbury Plc. This regenerated building occupies an urban block with the adjacent Asta House, delivering over 320,000ft₂ of workspace, 55 new apartments, a café, a restaurant and the new Poets Park on Chitty Street.
The main block was originally built in the 1960’s as the Post Office headquarters with the new building now three floors higher than the original. This takes the building from 7 to 10 storeys high and now links the floors to make one building, now 90m square. The architecture imaginatively combines the existing fabric of the building with new-build elements and is characterised by the various facade treatments and terraces.
The new levels are set back to reduce the size, providing the terraces with unrivalled views over Fitzrovia, the nearby BT Tower, and out towards the City and the river.
Europlanters worked closely with MA design and Barton Willmore Landscape Architects to design and build more than 300 large planters, which created the planting beds and 45m of seating for the new terraces.
The intregrated benches were precisely cut to curve at the corners and were made from sapele timber.
The GRP planters and benches were finished to compliment the building exterior and the timber decking.
Each of the planting beds were then superbly planted up by Oasis Plants.
The ground floor has been designed to act as more than a commercial reception, offering space for tenants to use for events and social activities.
An island café-bar caters for both tenants and the public, while tenants and guests can also take a dedicated lift to the roof terrace, where a second bar benefits from stunning views across North London and the City.
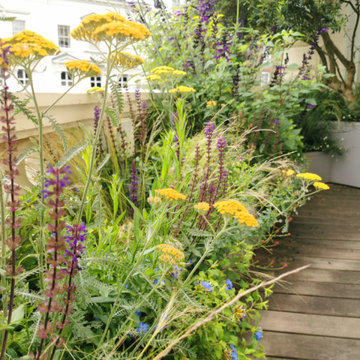
A naturalistic planting scheme for a roof terrace in Notting Hill. The drought tolerant planting provides year round interest and is a fantastic source of food for pollinators.
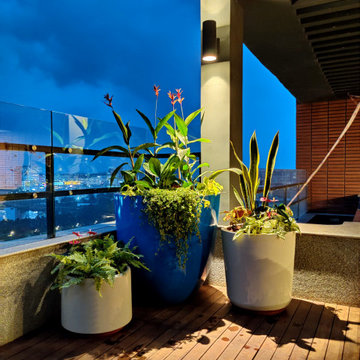
Tropical arrangements in these custom fiber planters dress up corners of the deck seating area.
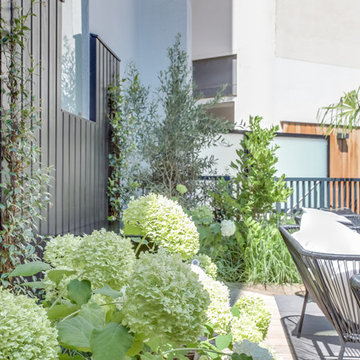
Conception / Réalisation Terrasses des Oliviers - Paysagiste Paris
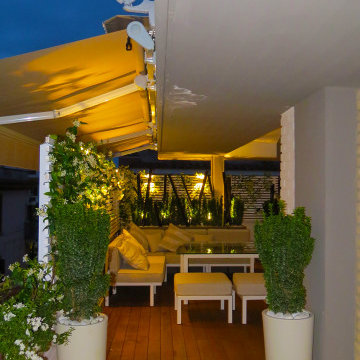
Una piccola terrazza di una moderna palazzina a Centocelle, su cui abbiamo eseguito un’operazione sartoriale, è diventata così un piccolo caldo angolo romantico.
Una metamorfosi grazie a pochi sapienti interventi di rinnovamento.
Abbiamo installato un decking flottante per esterno, costituito da legno Iroko del Gabon, che con un tocco scalda l’ambiente. La schermatura frangisole/frangivento è stata realizzata attraverso un’installazione ancorata sul parapetto fisso; Il materiale usato è legno in doghe verniciato, e il gelsomino rampicante ci si intreccia custodendo la privacy di questo nuovo angolo di relax.
La porzione era solo parzialmente coperta da una tettoia in muratura, che abbiamo prolungato attraverso l’installazione di una tenda a braccio motorizzata, dotata di telecomando.
Un pilastro in cemento che prima “ingombrava” lo spazio, adesso è perfettamente inserito tra gli elementi del fondo scenico, la schermatura in legno lo incorpora e lo accompagna con delle canne di bamboo verniciate.
La luce “bagna” verticalmente il dogato mediante piccoli corpi illuminanti biemissivi cui fanno eco in basso dei proiettori a picchetto, posizionati all’interno di grandi vasi in resina dentro i quali svettano snelli arbusti.
Il piccolo ma confortevole salottino è stato disegnato dall’Architetto e realizzato ad arte presso un Atelier di stoffe e textures. La struttura del tavolino e delle sedute è in ferro zincato verniciato, e le tappezzerie sono studiate appositamente per l’outdoor.
Le porzioni marginali della terrazza sono state semplicemente integrate con prato sintetico di buona fattezza e con vasi in resina che introducono al nuovo incantevole angolo di relax.
Mixed Railing Rooftop Terrace Ideas and Designs
2
