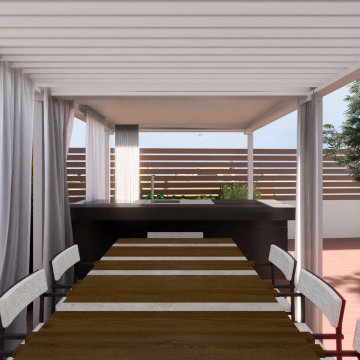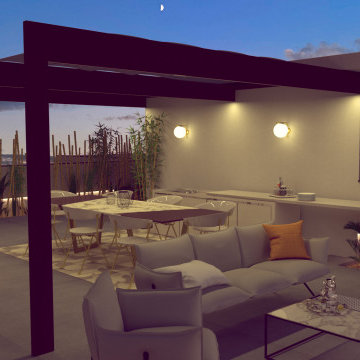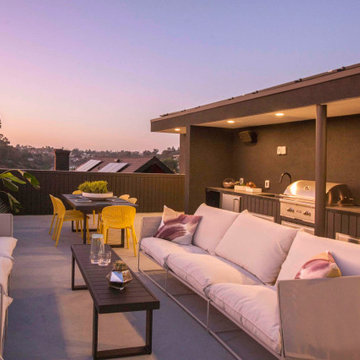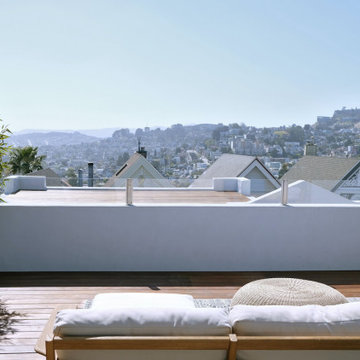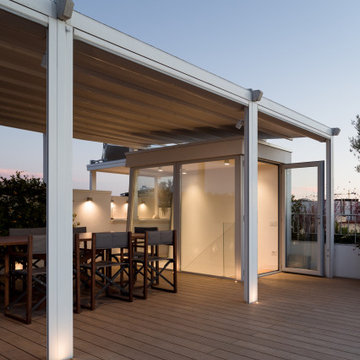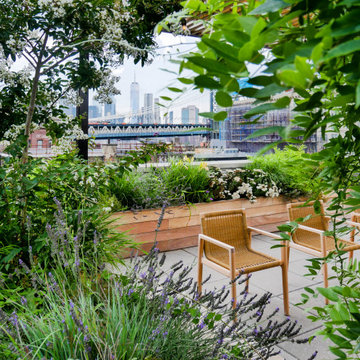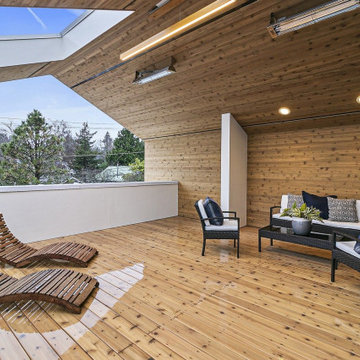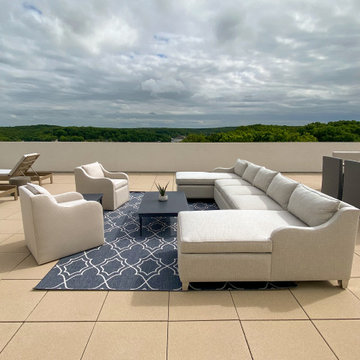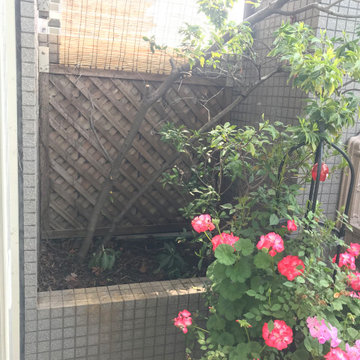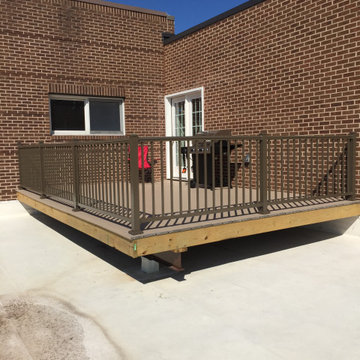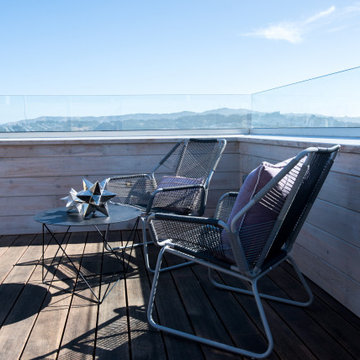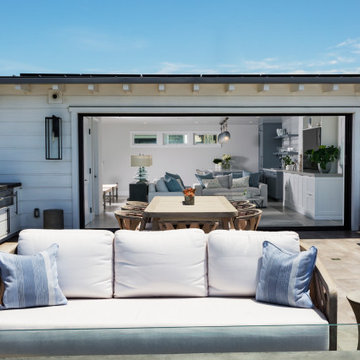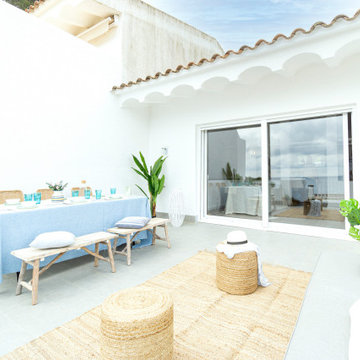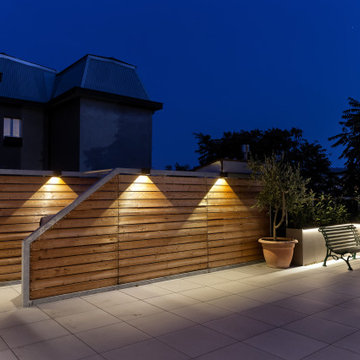Mixed Railing Roof Terrace Ideas and Designs
Refine by:
Budget
Sort by:Popular Today
41 - 60 of 296 photos
Item 1 of 3
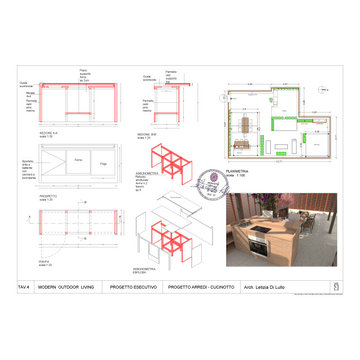
Realizzazione di una terrazza verde, con progetto di una cucina, solarium, e zona living, progettazione del verde e del lighting

A detail of the rooftop planting for an innovative property in Fulham Cemetery - the house featured on Channel 4's Grand Designs in January 2021. The design had to enhance the relationship with the bold, contemporary architecture and open up a dialogue with the wild green space beyond its boundaries.
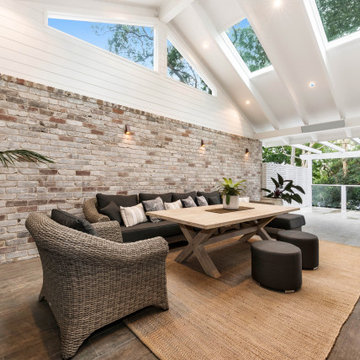
The owners were looking to increase their entertaining space by building above the garage with a partially enclosed alfresco area and open up the kitchen to add in a walk-in pantry with new stair access to the yard. The transformation was amazing.
Large aluminum bifold doors were installed to replace the old cedar doors and a matching bifold window servery was installed off the end of the kitchen to enable ease of serving with a recycled timber servery top!
The highlight windows and skylights are a beautiful feature of this outdoor area, but a standout is the gorgeous recycled brick wall.
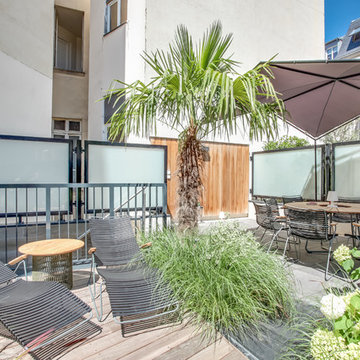
Conception / Réalisation Terrasses des Oliviers - Paysagiste Paris
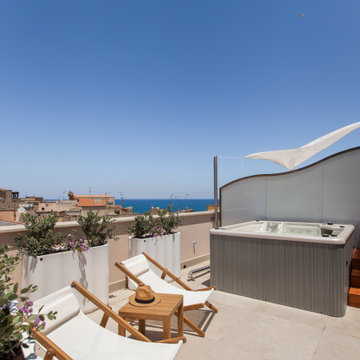
Démolition et reconstruction d'un immeuble dans le centre historique de Castellammare del Golfo composé de petits appartements confortables où vous pourrez passer vos vacances. L'idée était de conserver l'aspect architectural avec un goût historique actuel mais en le reproposant dans une tonalité moderne.Des matériaux précieux ont été utilisés, tels que du parquet en bambou pour le sol, du marbre pour les salles de bains et le hall d'entrée, un escalier métallique avec des marches en bois et des couloirs en marbre, des luminaires encastrés ou suspendus, des boiserie sur les murs des chambres et dans les couloirs, des dressings ouverte, portes intérieures en laque mate avec une couleur raffinée, fenêtres en bois, meubles sur mesure, mini-piscines et mobilier d'extérieur. Chaque étage se distingue par la couleur, l'ameublement et les accessoires d'ameublement. Tout est contrôlé par l'utilisation de la domotique. Un projet de design d'intérieur avec un design unique qui a permis d'obtenir des appartements de luxe.
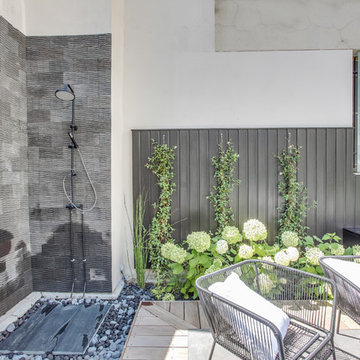
Conception / Réalisation Terrasses des Oliviers - Paysagiste Paris
Mixed Railing Roof Terrace Ideas and Designs
3
