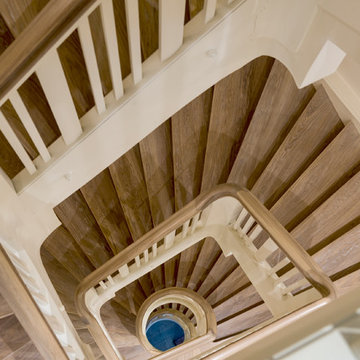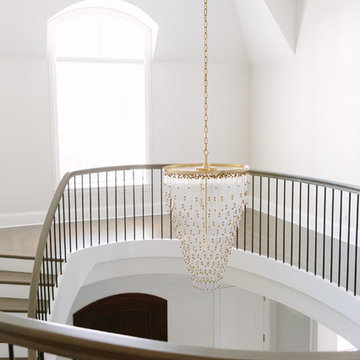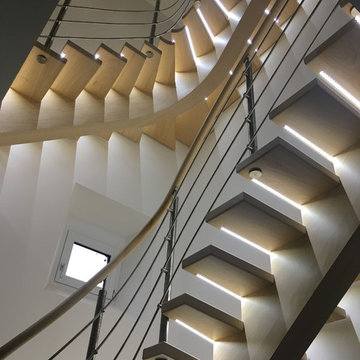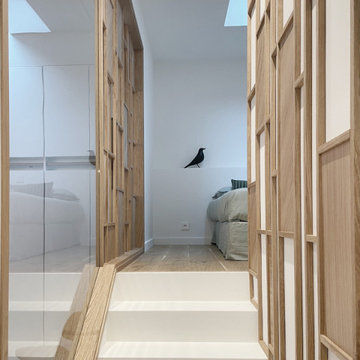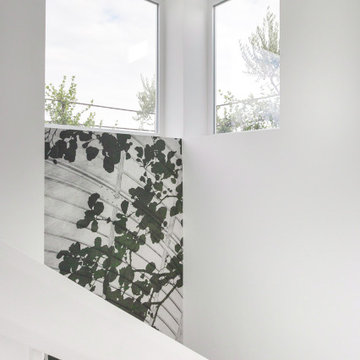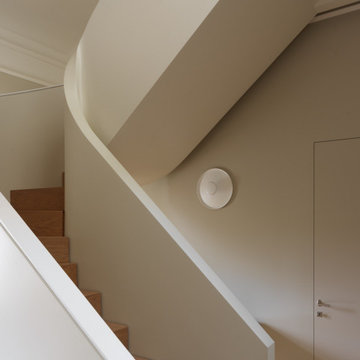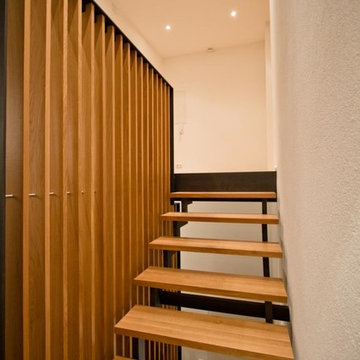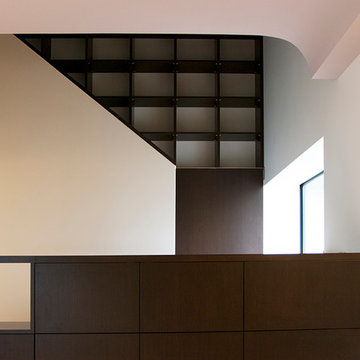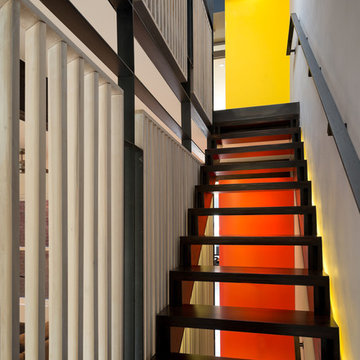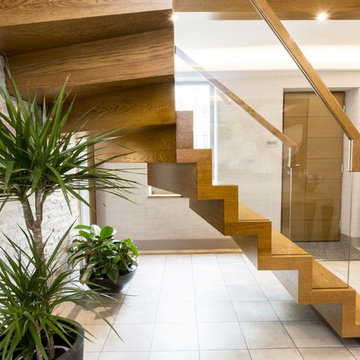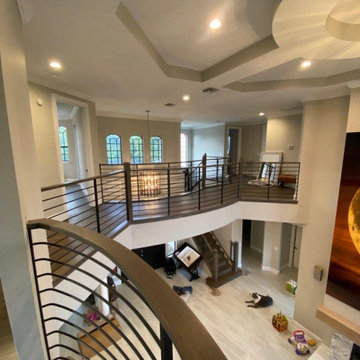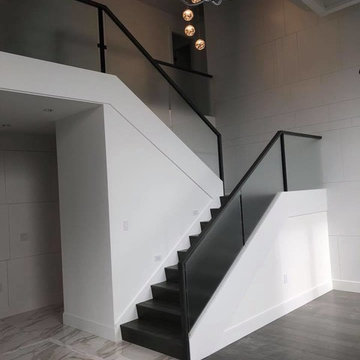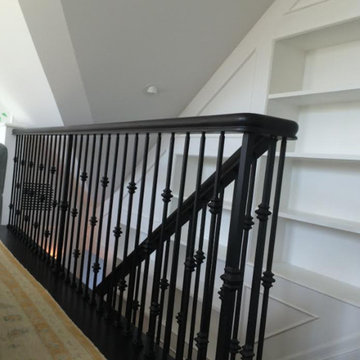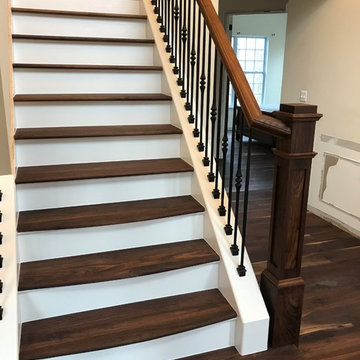Mixed Railing Painted Wood Staircase Ideas and Designs
Refine by:
Budget
Sort by:Popular Today
141 - 160 of 217 photos
Item 1 of 3
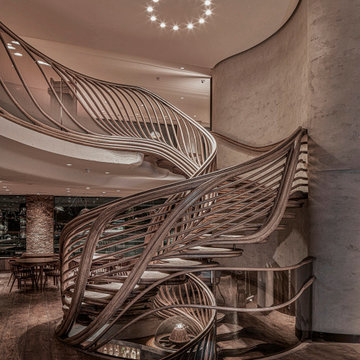
Hedonismus und guter Geschmack sind Phänomene, auf die man sowohl in der Architektur als auch in der kulinarischen Welt trifft. Im Londoner Restaurant HIDE von Tatiana Fokina und Evgeny Chichvarkin steht neben der Kulinarik diese organische Wendeltreppe aus Eichenholz im Mittelpunkt des Geschehens. Vom Londoner Designer Alex Haw von Atmos Studio entworfen, durch Heyne Tilgt Steel als Statiker geplant und von Trabczynski errichtet, fesselt diese Konstruktion die Blicke aller Gäste. Das unikale organische Design vermittelt dabei den Eindruck, dass sich die Wangentreppe aus der etwas schummerigen, verrauchten Bar zum Tageslicht hin nach oben windet und hinein in das Restaurant rankt. Jedes der einzelnen ast- bis knochenartigen Elemente des Treppengeländers besticht durch seine Individualität. Eine solche Handwerkskunst erfordert vor allem drei Aspekte: Zeit, Talent und Geduld.
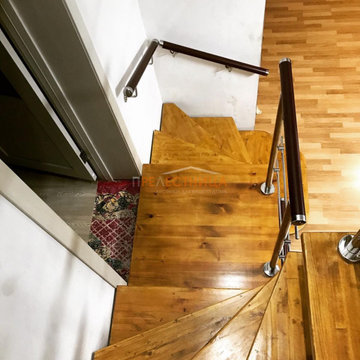
2 лестницы на центральных косоурах.
1-ая лестница ведёт в подвальное помещение, 2-ая лестница ведёт на второй этаж.
Лестницы установлены в г. Ижевск (микрорайон Орловское)
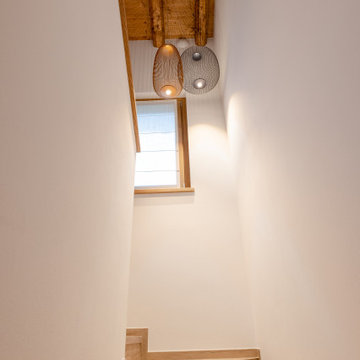
Avendo molta altezza in questo vano scala, ho suggerito di riempire il vuoto con delle sospensioni Spokes di Foscarini, l'illuminazione di queste lampade è sia verso il basso che verso l'alto, creando un'effetto ottico invidiabile sia sulle scale che sulle pareti
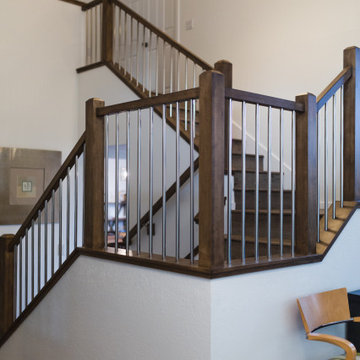
Here are some before and after photos of the very old metal staircases ( mainly 70's style ) in the middle of the house by the entrance door that were renovated to a modern yet timeless look of stained wood with stainless steel poles. As you can see, by cutting the wall of the old staircase shorter. Not only it opened up the staircase area but also it completely changed the space and the look of the house by the entrance door.
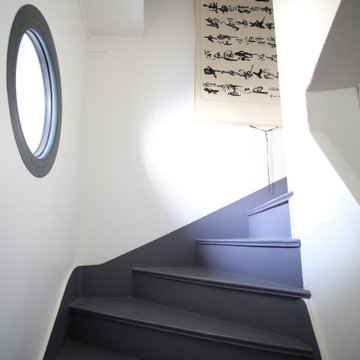
La cage d'escalier complètement fermée et sombre a été repensé pour laisser circuler la bonne communication présente dans ce secteur. Un oeil de boeuf a été installé et le mur a été découpé pour servir de garde corps tout en laissant passer la lumière du nouvel ouvrant vers l'espace de vie.
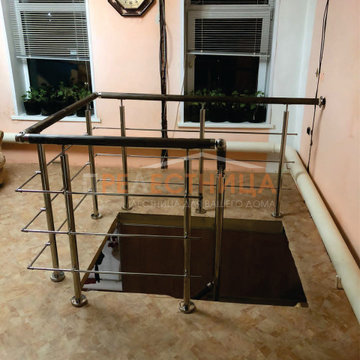
Г-образная лестница на второй этаж на металлокаркасе со ступенями из лиственницы изготовлена и установлена в Воткинске
Mixed Railing Painted Wood Staircase Ideas and Designs
8
