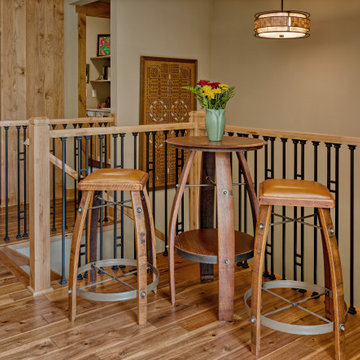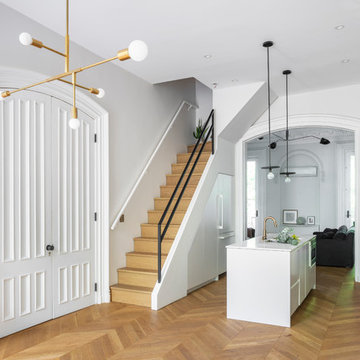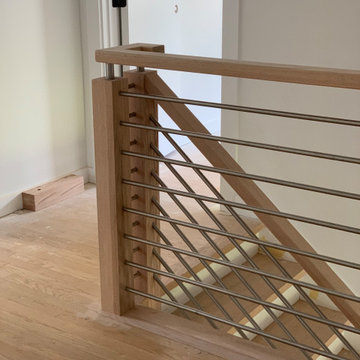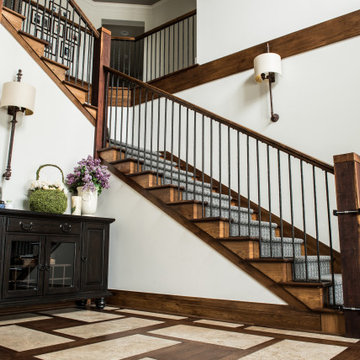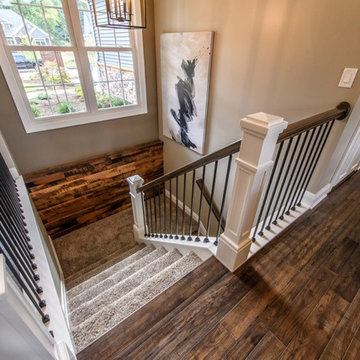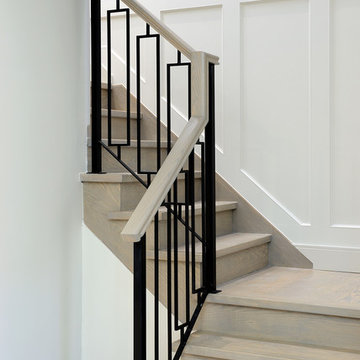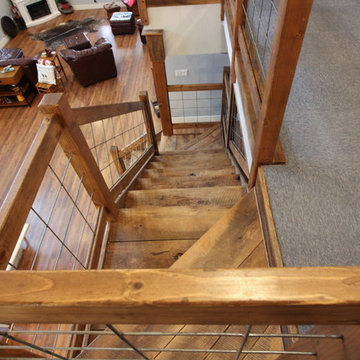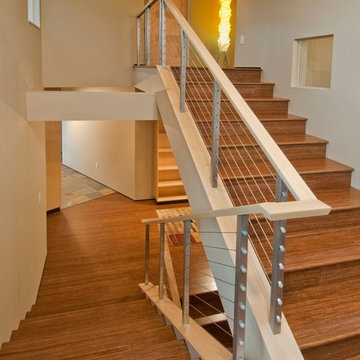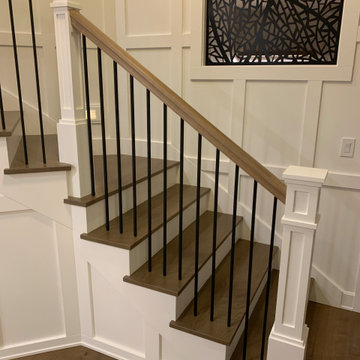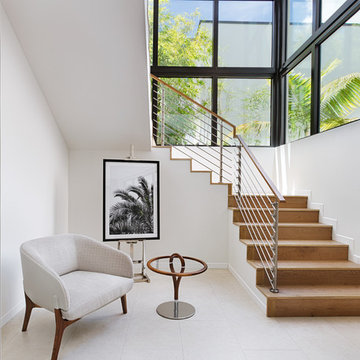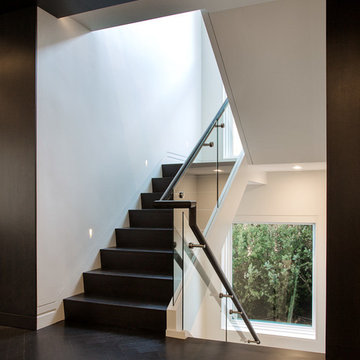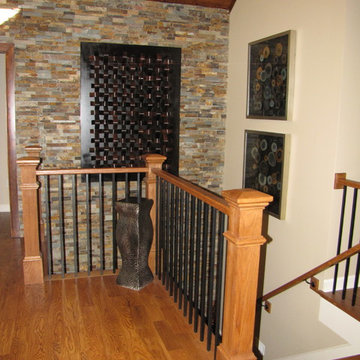Mixed Railing L-shaped Staircase Ideas and Designs
Refine by:
Budget
Sort by:Popular Today
201 - 220 of 1,459 photos
Item 1 of 3
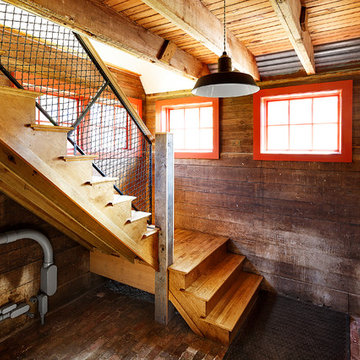
Stairway in renovated barn. Several original materials incorporated into the renovation.
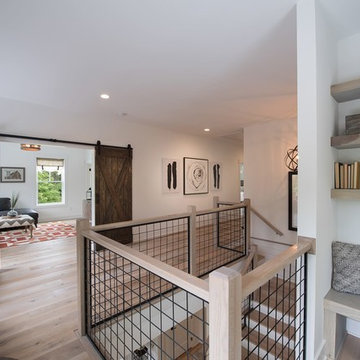
unique wire and wood stair railing, double barn door, light hardwood floors, reading nook
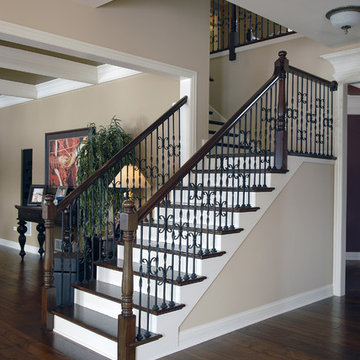
Rich deep brown pieces tie the rustic French Oak floor with the soft creamy whites to create this home. The creamy white rough cut stone fireplace and colored coffered ceilings complete the casual elegance. Floor: 7” wide-plank Vintage French Oak | Rustic Character | Victorian Collection hand scraped | pillowed edge | color Chestnut Brown | Satin Hardwax Oil. For more information please email us at: sales@signaturehardwoods.com
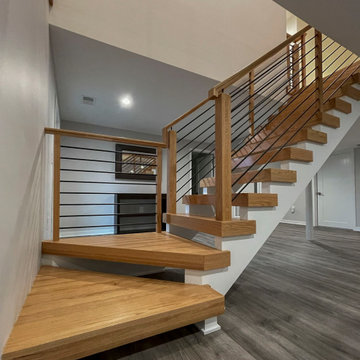
Challenging space constraints and owners desire for a sleek and sturdy staircase became the inspirational requirements for a very custom staircase featuring no risers, 2" thick oak treads with 4" nose drops, 2 solid stringers, and horizontal metal balusters with a modern oak rail profile. Instead of creating a traditional landing pad at the corner, the first two steps were designed as winders of trapezoid shape (they require less space within code) and the remaining steps were designed as rectangular steps to fit the narrow space. CSC 1976-2023 © Century Stair Company ® All rights reserved.
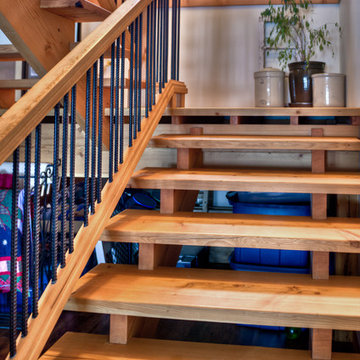
This stair is built from recycled timbers coming from an old bridge, the spindles are made from powder coated re bar.
There is no screws or bolts used to hold the stair treads.
Shutterbug Shots Janice Gilbert
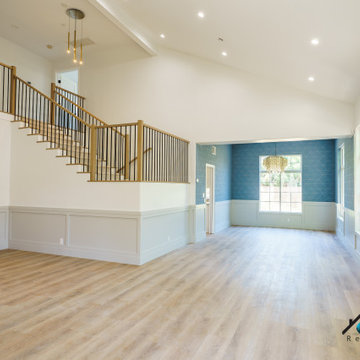
We remodeled this lovely 5 bedroom, 4 bathroom, 3,300 sq. home in Arcadia. This beautiful home was built in the 1990s and has gone through various remodeling phases over the years. We now gave this home a unified new fresh modern look with a cozy feeling. We reconfigured several parts of the home according to our client’s preference. The entire house got a brand net of state-of-the-art Milgard windows.
On the first floor, we remodeled the main staircase of the home, demolishing the wet bar and old staircase flooring and railing. The fireplace in the living room receives brand new classic marble tiles. We removed and demolished all of the roman columns that were placed in several parts of the home. The entire first floor, approximately 1,300 sq of the home, received brand new white oak luxury flooring. The dining room has a brand new custom chandelier and a beautiful geometric wallpaper with shiny accents.
We reconfigured the main 17-staircase of the home by demolishing the old wooden staircase with a new one. The new 17-staircase has a custom closet, white oak flooring, and beige carpet, with black ½ contemporary iron balusters. We also create a brand new closet in the landing hall of the second floor.
On the second floor, we remodeled 4 bedrooms by installing new carpets, windows, and custom closets. We remodeled 3 bathrooms with new tiles, flooring, shower stalls, countertops, and vanity mirrors. The master bathroom has a brand new freestanding tub, a shower stall with new tiles, a beautiful modern vanity, and stone flooring tiles. We also installed built a custom walk-in closet with new shelves, drawers, racks, and cubbies. Each room received a brand new fresh coat of paint.
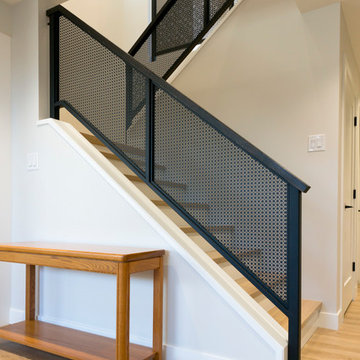
We were excited to have built and installed our staircase in the beautiful Tuxedo home!
The home owner was inspired by their daughters home railing that utilized perforated steel in place of the standard post or glass.
The result is a stunning mix of modern and industrial panache design.
Textural warmth is using wood for the hand rail all built in solid salvaged Manitoba Oak construction.
This amazing species was finished via oxidization and clear finish of OSMO Hardwax Polyx Oil.
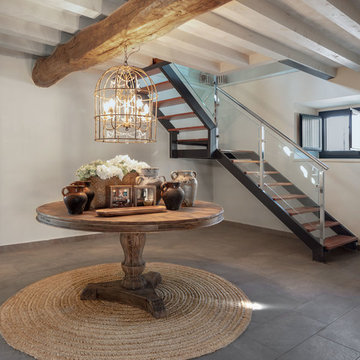
Gran hall rústico a modo de salón de entrada. Decoración y mobiliario con un toque añejo que empasta perfectamente con la estructura de madera antigua.
Mixed Railing L-shaped Staircase Ideas and Designs
11
