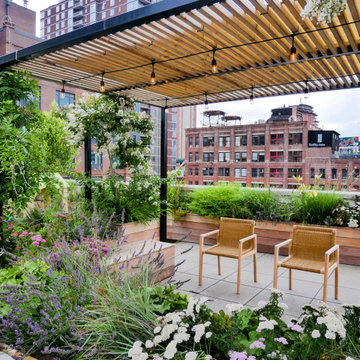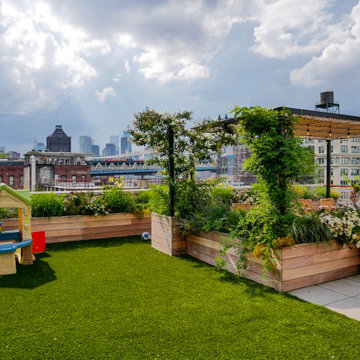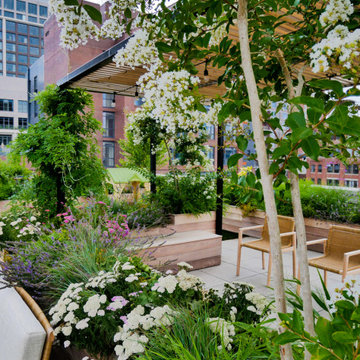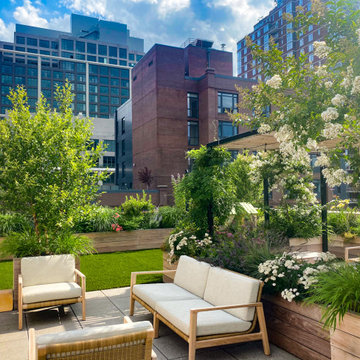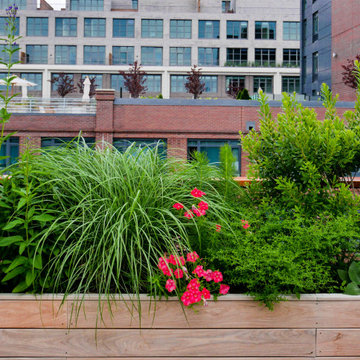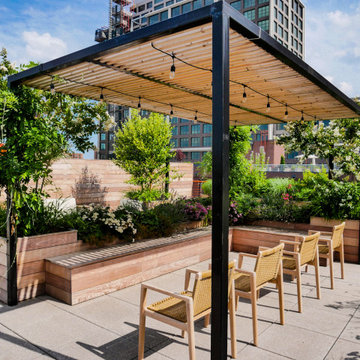Mixed Railing Garden and Outdoor Space with an Outdoor Kitchen Ideas and Designs
Refine by:
Budget
Sort by:Popular Today
121 - 140 of 175 photos
Item 1 of 3
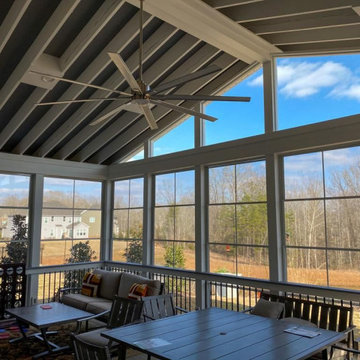
Custom three-season room porch in Waxhaw, NC by Deck Plus.
The porch features a gable roof, an interior with an open rafter ceiling finish with an outdoor kitchen, and an integrated outdoor kitchen.
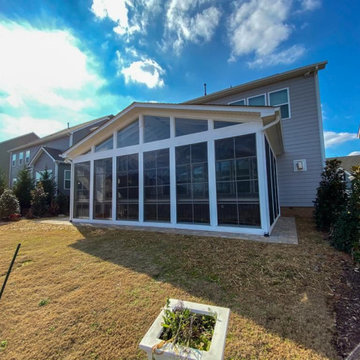
Custom three-season room porch in Waxhaw, NC by Deck Plus.
The porch features a gable roof, an interior with an open rafter ceiling finish with an outdoor kitchen, and an integrated outdoor kitchen.
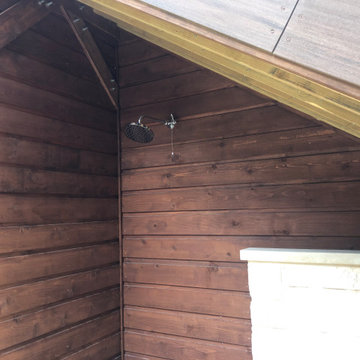
Just on the other side of the privacy wall located in the dry deck space underneath the new deck, we installed an outdoor shower. Having a shower so close to the family’s pool is a huge plus for them.
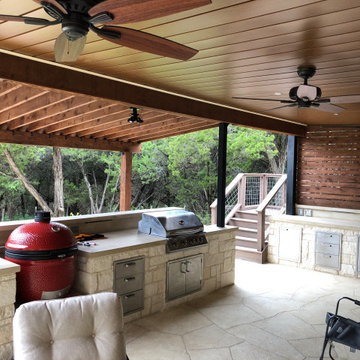
With plenty of room for the “covered patio” under this deck, we designed two distinct areas for outdoor living. One area is for the outdoor kitchen and one is for pure relaxing. This outdoor kitchen holds all of the features the homeowners wanted. They have a place for their kamado grill, a full-size fridge (not yet installed when these photos were taken), storage space and much more.
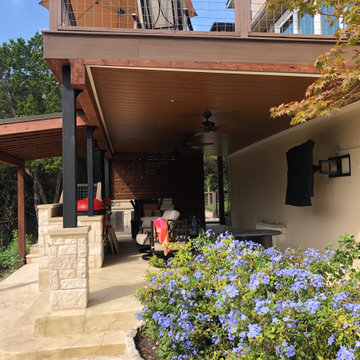
With plenty of room for the “covered patio” under this deck, we designed two distinct areas for outdoor living. One area is for the outdoor kitchen and one is for pure relaxing. This outdoor kitchen holds all of the features the homeowners wanted. They have a place for their kamado grill, a full-size fridge (not yet installed when these photos were taken), storage space and much more.
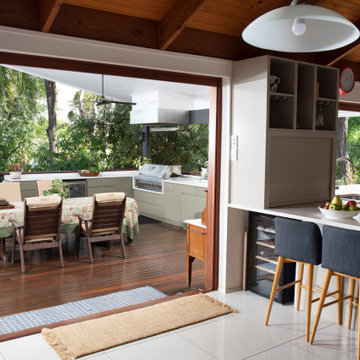
The client wished to create an outdoor kitchen in the corner of their large deck that was functional with minimal impact and complemented the woodfired pizza oven and pool pergola. Compact laminate with a 2 pak finish and outdoor engineered stone were used to ensure the outdoor kitchen would not be affected by the weather and could be easily cleaned.
Next to the sink was a pull-out bin with utensil drawer above, an oil and condiment pull out with internal drawer, an open cupboard to house chopping boards, general storage, the GPO for the wok burner and the fixed fascia above was used to locate the remote switching for the large Qasair rangehood.
Substantial storage was achieved in the drawers under the large 1200mm BBQ for trays, wok, pans, large utensils and rotisserie and the corner cupboard for oil fryer, juicer and additional drink storage.
Two sets of drawers either side of the 900mm drinks fridge gave ample space for storage of cutlery, crockery, place mats, glassware and napery.
The functional L shaped kitchen blends into nature without major impact and has created an area the clients love.
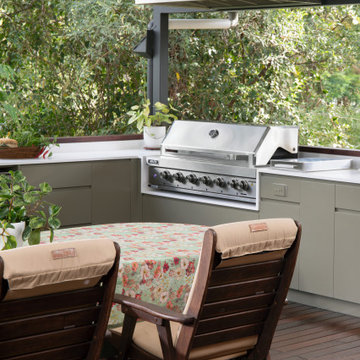
The client wished to create an outdoor kitchen in the corner of their large deck that was functional with minimal impact and complemented the woodfired pizza oven and pool pergola. Compact laminate with a 2 pak finish and outdoor engineered stone were used to ensure the outdoor kitchen would not be affected by the weather and could be easily cleaned.
Next to the sink was a pull-out bin with utensil drawer above, an oil and condiment pull out with internal drawer, an open cupboard to house chopping boards, general storage, the GPO for the wok burner and the fixed fascia above was used to locate the remote switching for the large Qasair rangehood.
Substantial storage was achieved in the drawers under the large 1200mm BBQ for trays, wok, pans, large utensils and rotisserie and the corner cupboard for oil fryer, juicer and additional drink storage.
Two sets of drawers either side of the 900mm drinks fridge gave ample space for storage of cutlery, crockery, place mats, glassware and napery.
The functional L shaped kitchen blends into nature without major impact and has created an area the clients love.
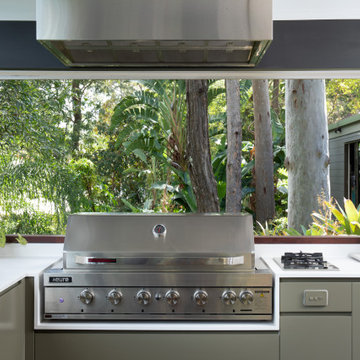
The client wished to create an outdoor kitchen in the corner of their large deck that was functional with minimal impact and complemented the woodfired pizza oven and pool pergola. Compact laminate with a 2 pak finish and outdoor engineered stone were used to ensure the outdoor kitchen would not be affected by the weather and could be easily cleaned.
Next to the sink was a pull-out bin with utensil drawer above, an oil and condiment pull out with internal drawer, an open cupboard to house chopping boards, general storage, the GPO for the wok burner and the fixed fascia above was used to locate the remote switching for the large Qasair rangehood.
Substantial storage was achieved in the drawers under the large 1200mm BBQ for trays, wok, pans, large utensils and rotisserie and the corner cupboard for oil fryer, juicer and additional drink storage.
Two sets of drawers either side of the 900mm drinks fridge gave ample space for storage of cutlery, crockery, place mats, glassware and napery.
The functional L shaped kitchen blends into nature without major impact and has created an area the clients love.
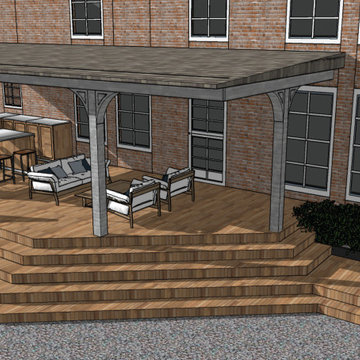
We created this 3D Render design of our client's outdoor space to replace his aging deck with a new deck, pergola, wrought iron fence, outdoor kitchen, and pool concrete area.
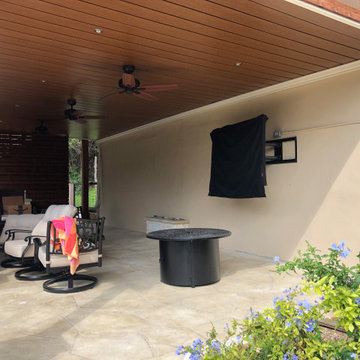
We are so confident that this dry deck space will stay dry, we installed a TV mount for the clients’ TV beneath the deck. While you’re looking at the TV, take a look at the “crown molding” above it. That’s not crown molding! What appears to be “trim” is actually a gutter, part of the under-deck drainage system we installed to keep the new patio dry.
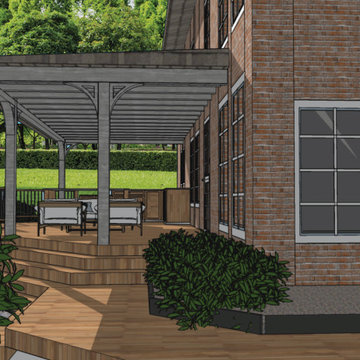
We created this 3D Render design of our client's outdoor space to replace his aging deck with a new deck, pergola, wrought iron fence, outdoor kitchen, and pool concrete area.
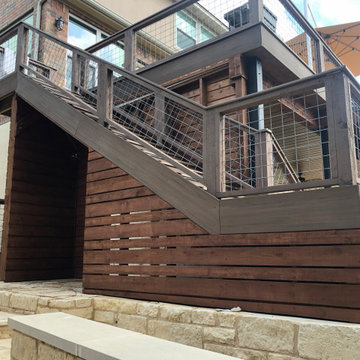
The clients chose cow panel railing with composite inserts to match the railing used on their existing fence. We love this railing because it doesn’t obstruct the view at all—especially compared to the wooden balusters on their old deck. An additional deck feature you won’t be able to see until the sun sets is the perimeter deck lighting we installed.
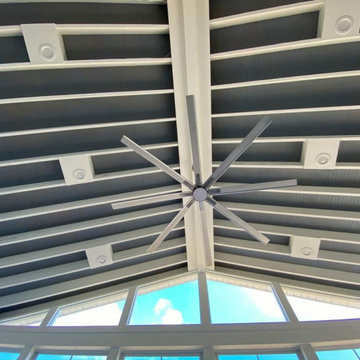
Custom three-season room porch in Waxhaw, NC by Deck Plus.
The porch features a gable roof, an interior with an open rafter ceiling finish with an outdoor kitchen, and an integrated outdoor kitchen.
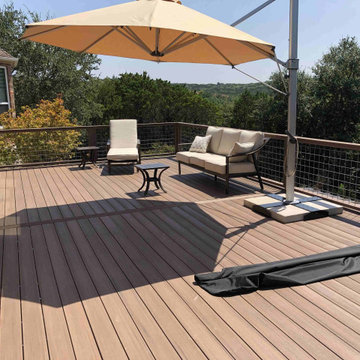
The clients chose cow panel railing with composite inserts to match the railing used on their existing fence. We love this railing because it doesn’t obstruct the view at all—especially compared to the wooden balusters on their old deck. An additional deck feature you won’t be able to see until the sun sets is the perimeter deck lighting we installed.
Mixed Railing Garden and Outdoor Space with an Outdoor Kitchen Ideas and Designs
7






