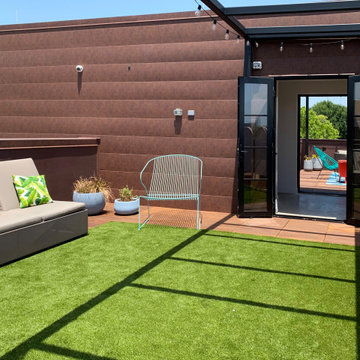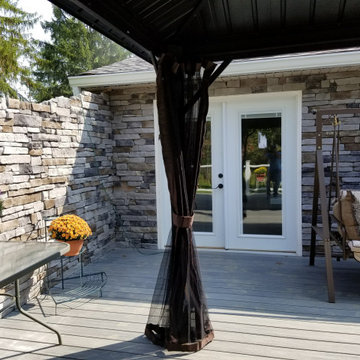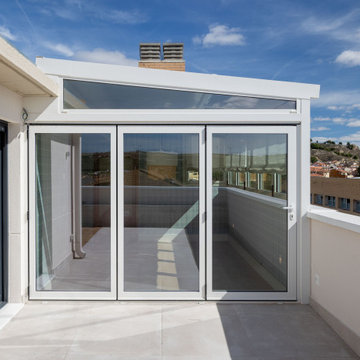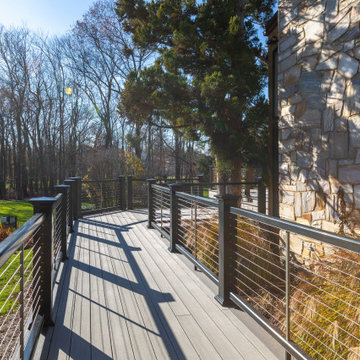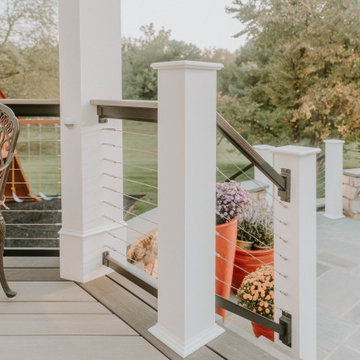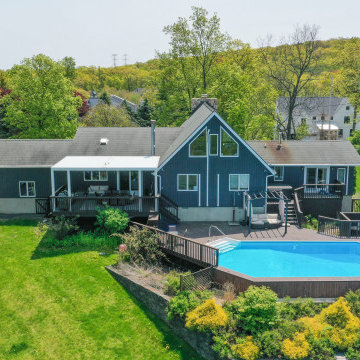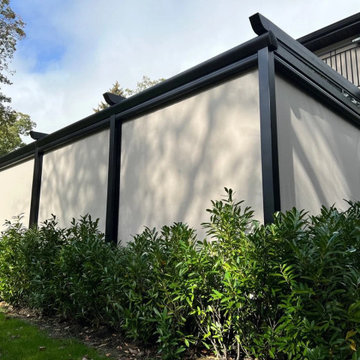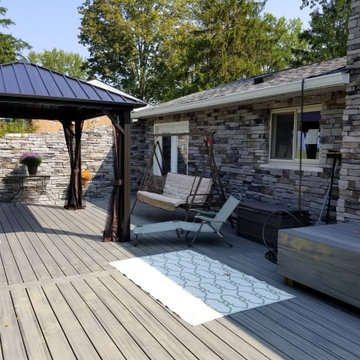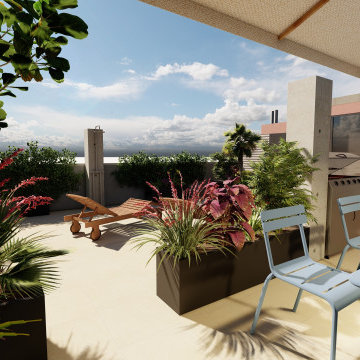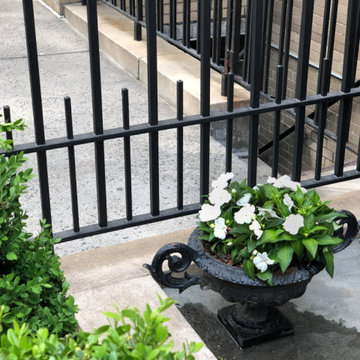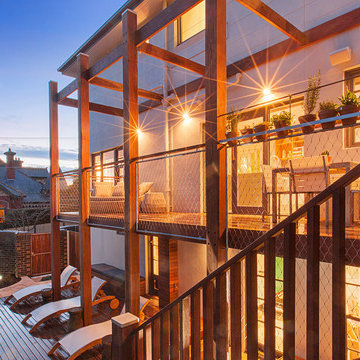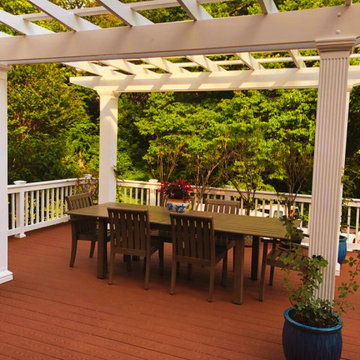Mixed Railing Garden and Outdoor Space with a Pergola Ideas and Designs
Refine by:
Budget
Sort by:Popular Today
161 - 180 of 403 photos
Item 1 of 3
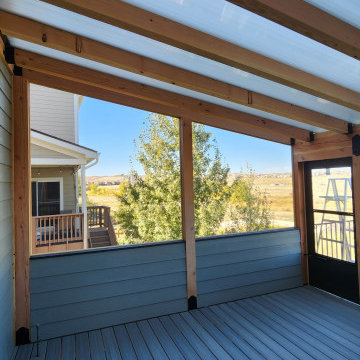
Experience the epitome of Colorado outdoor living with this magnificent cedar pergola, custom-designed and built by Freedom Contractors. Anchored off the second story of the home, this pergola extends your living space into the natural beauty of the outdoors. Its robust structure is crowned with a polycarbonate roof covering, chosen specifically for its resilience to Colorado's unique climate. This innovative material offers protection from the sun's UV rays while allowing soft, natural light to filter through, ensuring your space remains bright yet comfortable throughout the year. It stands up admirably to the hail, snow, and temperature fluctuations that are common in the region, providing an all-season retreat without sacrificing the view of the clear blue skies.
Below this architectural marvel is a newly installed custom composite wood deck, promising enduring elegance with minimal maintenance. The composite material is known for its resistance to the elements, warding off rot, mildew, and wear that often afflict traditional wood decking in variable weather. Together, the pergola and decking create an inviting ambiance perfect for relaxing or entertaining, making it a proud addition to any Colorado home.
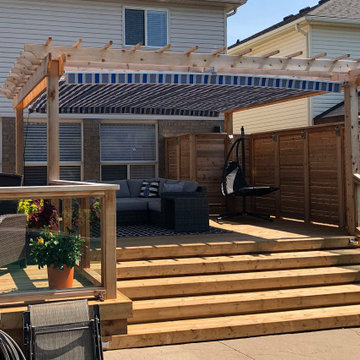
ShadeFX manufactured a 14’x16’ rope retractable canopy on a custom pergola in Guelph. The cool Sunbrella Baycrest Pacific striped canopy fabric was installed with C-channels to combat those extra windy days.
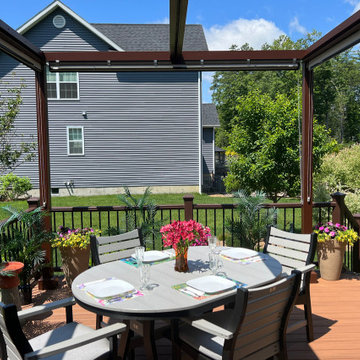
ShadeFX manufactured a 16′ x10′ attached aluminum structure and retractable canopy for a backyard in Saratoga Springs. The structure was powder-coated in a rich Mahogany Brown and Sunbrella Colonnade Juniper fabric was selected for the canopy.
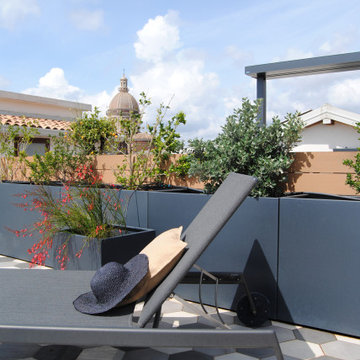
Il progetto riguarda la sistemazione della terrazza di pertinenza di un immobile sito nella provincia di Catania, in Sicilia, attraverso la progettazione e selezione di elementi che vanno a definire e caratterizzare le differenti aree. L'accesso al terrazzo è duplice: dall'ascensore e scala interna (a sud) e dallo studio privato (ad ovest). Dal primo ingresso abbiamo accesso alla zona conversazione dominata da un divano e da due panche. Sia le panche che il rivestimento a parete, che fa da quinta all'area tecnica, sono stati realizzati in doghe di decking. La zona pranzo (ad ovest) è caratterizzata, invece, da una cucina per esterni e da un tavolo da pranzo. Entrambi gli ambienti sono sovrastati da una pergotenda con funzione di ombreggiatura e riparo. L'angolo solarium (ad est) è posto in posizione sopraelevata, godendo della vista sul territorio circostante. É provvisto di un'ulteriore panca in decking e di sdraio e un ombrellone in grado di assicurare ristoro nelle giornate d'estate. L'orto si trova invece in una zona più privata del terrazzo. Il progetto ha interessato anche la corte interna con lucernaio al piano inferiore. Gli elementi materici di principale rilievo sono il pavimento esagonale e il rivestimento verticale in decking. La cortina di vasi metallici che ospitano piante, piccoli alberi di agrumi ed essenze aromatiche, rappresenta l'elemento di unione di tutto il progetto. Il sistema di illuminazione previsto mira a mettere in evidenza i dettagli del progetto.
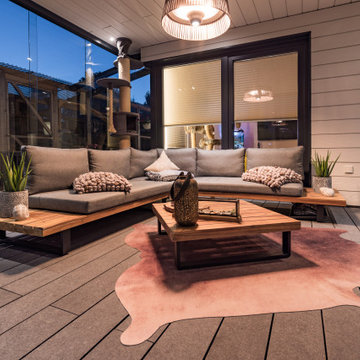
Eine besondere Note erhält eine Terrasse, wenn sie in mehrere Bereiche unterteilt wird. Verlegen Sie dazu die Dielen in unterschiedlichen Richtungen. Auf diese Weise können Sie in einem bestimmten Bereich Akzente setzen, eine besondere Situation schaffen oder einen Bereich wie den Rand um den Pool oder einen Gehweg optisch abgrenzen.
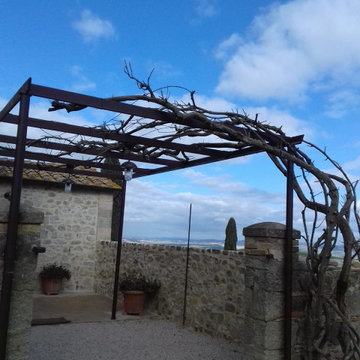
Abbiamo riportato il chiostro di questo Podere agli antichi fasti.
I precedenti proprietari l'avevano adibito a cucinotto in veranda ad uso turistico.
Ora l'ingresso principale è ben evidenziato dal portoncino in legno. Mentre la grande vetrata in corten e vetro dà l'accesso ad dependance del Podere, un piccolo appartamento ad uso foresteria. Abbiamo realizzato una pergola in ferro corten per permettere al glicine di creare un cortile ombreggiato. La pavimentazione è per metà in cotto fatto a mano dalle fornaci locali (SI) e l'altra parte in breccino grigio. I vasi di terra cotta sono d'artigianato locale.
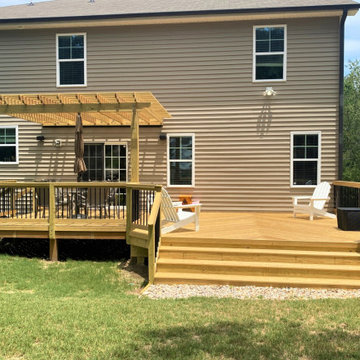
An expansive wood deck with a custom pergola provides partial coverage. The black infill for the wood railings gives this classic deck a modern touch without losing the classic feel.
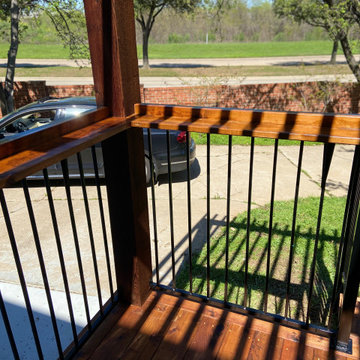
We love this beautiful 30'x15' backyard deck and pergola. Our client wanted a place where he could throw parties so we created a custom-made ledge for cups. Huge, awesome deck.
Mixed Railing Garden and Outdoor Space with a Pergola Ideas and Designs
9






