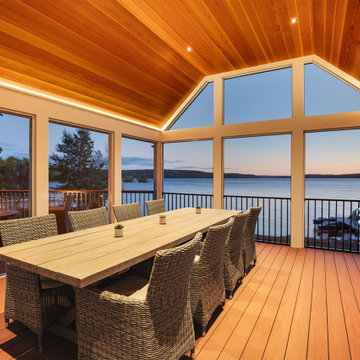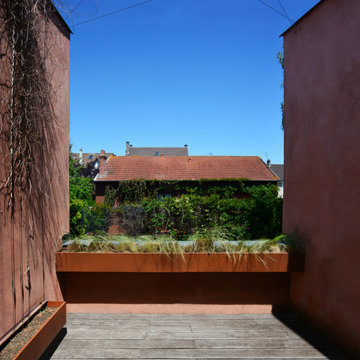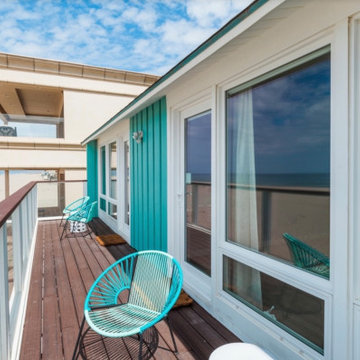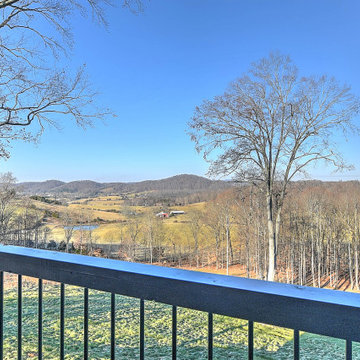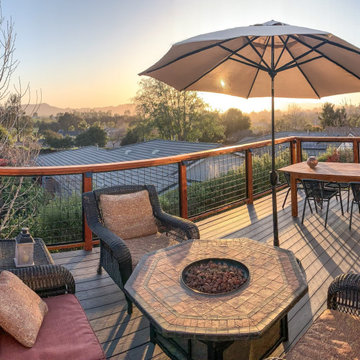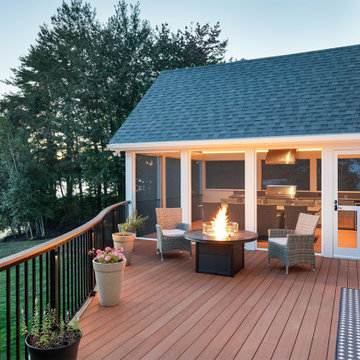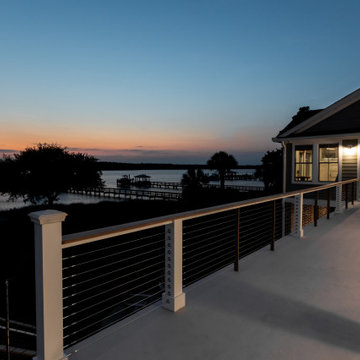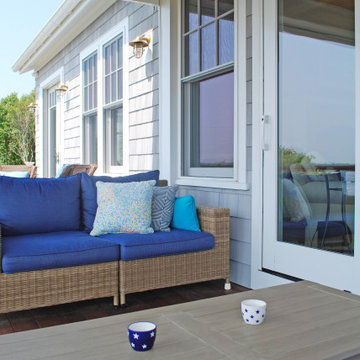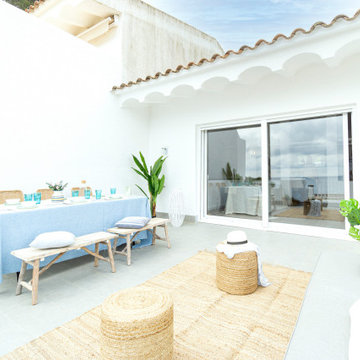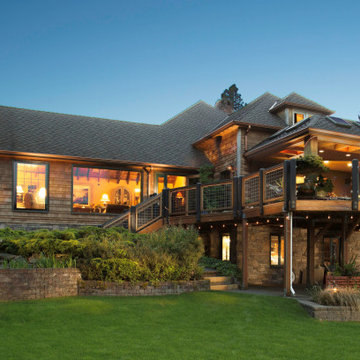Mixed Railing First Floor Terrace Ideas and Designs
Refine by:
Budget
Sort by:Popular Today
141 - 160 of 641 photos
Item 1 of 3
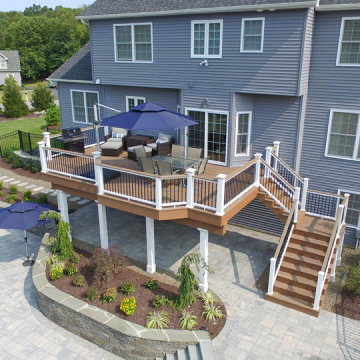
It started with a phone call inquiring about doing a basic deck remodel. When Chris Kehoe arrived on site to learn more about the home layout, budget, and timeline for the homeowners, it became clear that there was far more to the story.
The family was looking for more than just a deck replacement. They were looking to rebuild an outdoor living space that fit lifestyle. There was so much more than what you can input into a contact form that they were considering when reaching out to Orange County Deck Co. They were picturing their dream outdoor living space, which included:
- an inviting pool area
- stunning hardscape to separate spaces
- a secure, maintenance-free second level deck to improve home flow
- space under the deck that could double as hosting space with cover
- beautiful landscaping to enjoy while they sipped their glass of wine at sunset
Here’s how our team took this homeowner’s outdoor living space dreams and turned them into a reality.
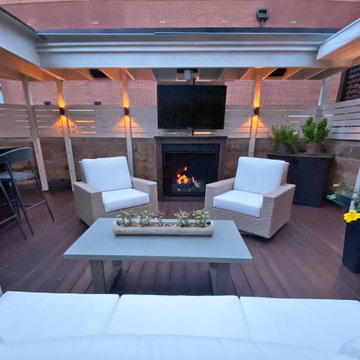
ShadeFX customized a 16’ x 16’ retractable shade in a white Arcade Fire fabric for a courtyard-like deck. The fire retardant and water repellent canopy extends and retracts on a motorized track controlled by the Somfy Mylink App.
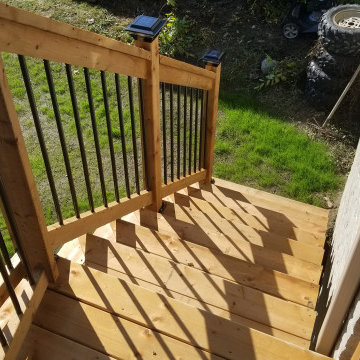
We built this 14' x 60' (840Sqft.) deck in accordance to the OBC (Ontario Building Code) and had engineered drawings for the project to ensure a smooth process.
Custom foundation brackets were manufactured to support the wall beam, while we used helical piles from Techno Metal Post to support the front beam. Decorative boxes were made to hide the brackets and posts.
Picture frame deck edging was used to cover the butt ends of the lengthy deckboards, while also to give some definiton to the different sections of the deck platform.
Wood railing with Deckorators classic aluminum round balusters were used with Titan post anchors to create a safe and secure barrier. Classy Caps LED Solar post caps finished off the railing with a modern look while also providing ambient lighting during evening hours.
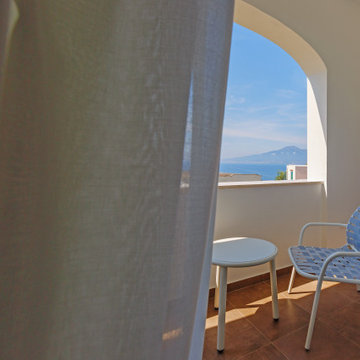
Una struttura ricettiva accogliente alla ricerca di un linguaggio stilistico originale dal sapore mediterraneo. Antiche riggiole napoletane, riproposte in maniera destrutturata in maxi formati, definiscono il linguaggio comunicativo dell’intera struttura.
La struttura è configurata su due livelli fuori terra più un terrazzo solarium posto in copertura.
La scala di accesso al piano primo, realizzata su progetto, è costituita da putrelle in ferro naturale fissate a sbalzo rispetto alla muratura portante perimetrale e passamano dal disegno essenziale.
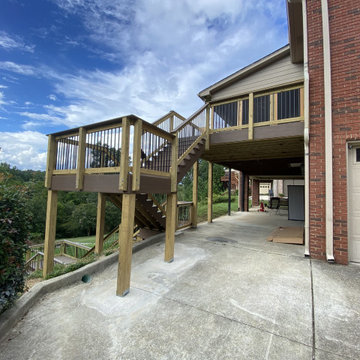
Archadeck of Birmingham re-floored the existing screened porch floor using the same super low-maintenance decking as we used to build the new deck. We also replaced the railing using PT wood with aluminum balusters and topped it off with a TimberTech rail cap that matches the beautiful decking and porch flooring.
This image show the access changes we made to the structures
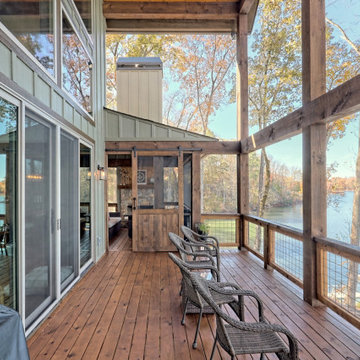
This gorgeous lake home sits right on the water's edge. It features a harmonious blend of rustic and and modern elements, including a rough-sawn pine floor, gray stained cabinetry, and accents of shiplap and tongue and groove throughout.
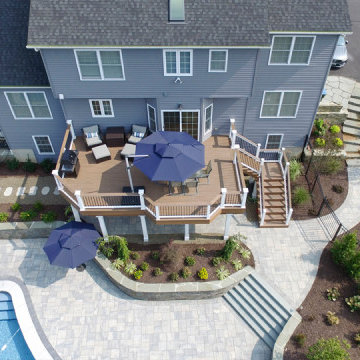
It started with a phone call inquiring about doing a basic deck remodel. When Chris Kehoe arrived on site to learn more about the home layout, budget, and timeline for the homeowners, it became clear that there was far more to the story.
The family was looking for more than just a deck replacement. They were looking to rebuild an outdoor living space that fit lifestyle. There was so much more than what you can input into a contact form that they were considering when reaching out to Orange County Deck Co. They were picturing their dream outdoor living space, which included:
- an inviting pool area
- stunning hardscape to separate spaces
- a secure, maintenance-free second level deck to improve home flow
- space under the deck that could double as hosting space with cover
- beautiful landscaping to enjoy while they sipped their glass of wine at sunset
Here’s how our team took this homeowner’s outdoor living space dreams and turned them into a reality.
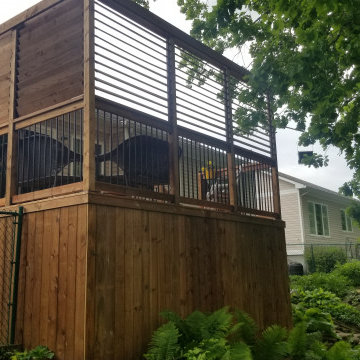
Our latest project which was completed by Ian and Lisette is an elevated 14'x15' pressure treated wood deck!
With such a high surface, it provides a ton of storage underneath for all sorts of backyard tools.
The wood railing features black aluminum spindles from Deckorators and Titan Building Products post anchors.
We also installed adjustable louvers from FLEX•fence that can be opened or closed for added privacy or for airflow.
Well done team, your excellent work earned many compliments from our customer.
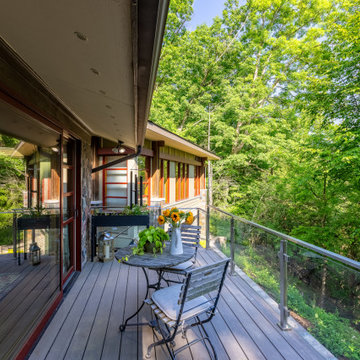
An exterior deck that was failing is replaced with a sleek new design that includes glass and metal railing that maximizes the beautiful surrounding views. Design and build by Meadowlark Design+Build in Ann Arbor, Michigan. Photography by Sean Carter.
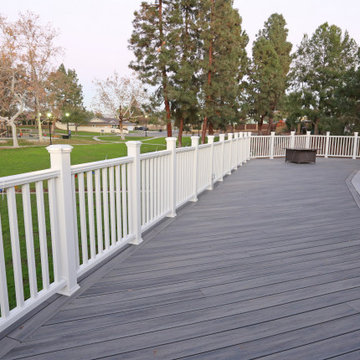
Example of a deck made with composite treated wood and a white railing installed with led lights.
Mixed Railing First Floor Terrace Ideas and Designs
8
