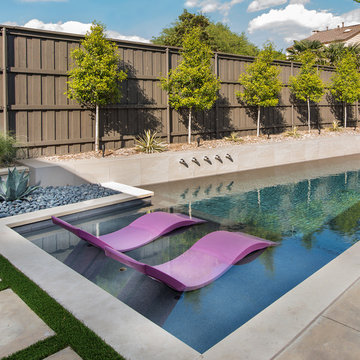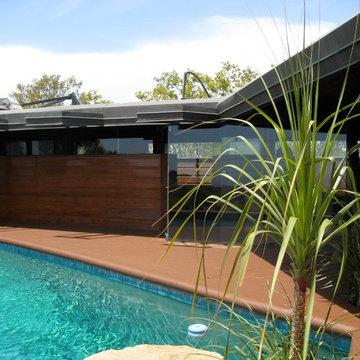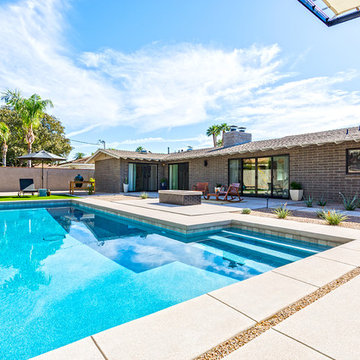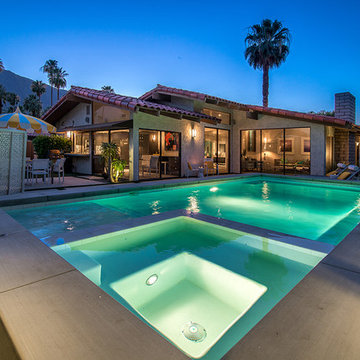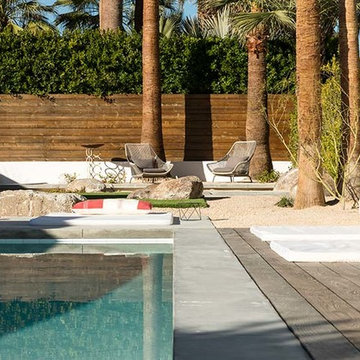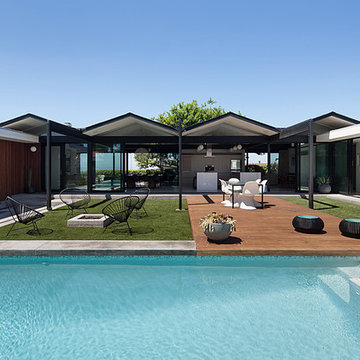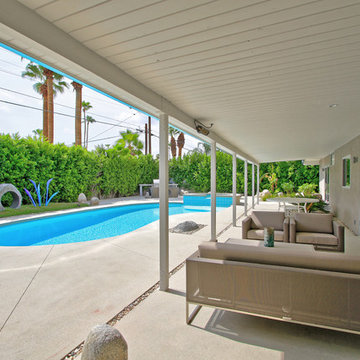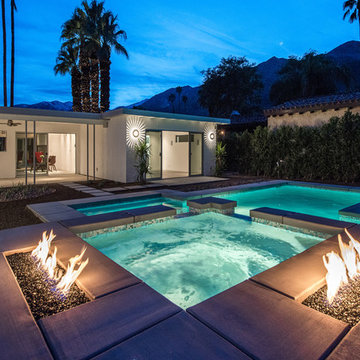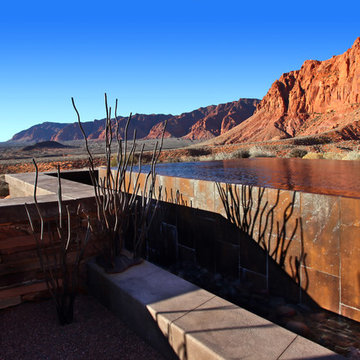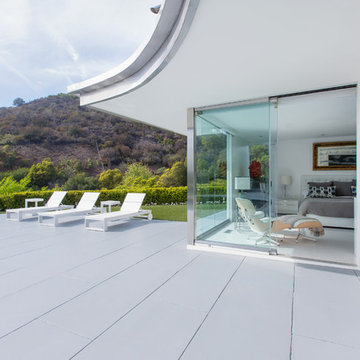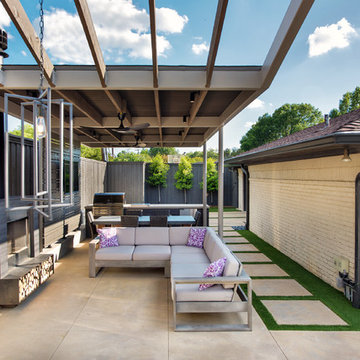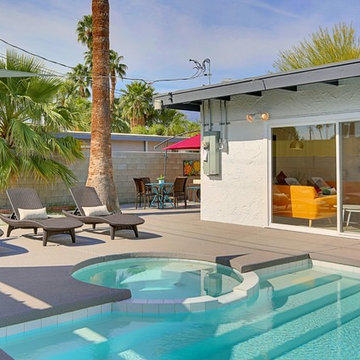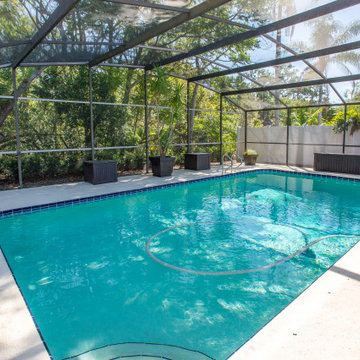Midcentury Swimming Pool with Concrete Slabs Ideas and Designs
Refine by:
Budget
Sort by:Popular Today
121 - 140 of 328 photos
Item 1 of 3
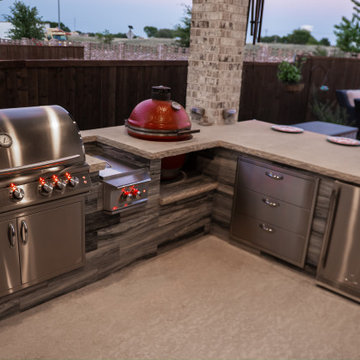
Sound, color, light, texture, and all points in between. This one-of-a-kind Selah Pools design is truly an Oasis for all seasons. The patio extension with all the outdoor kitchen amenities is ready to serve up a great meal, just steps outside our client's backdoor. Then when it's hot outside, it's on to the pool deck and off the custom tile- jump rock to cool off.
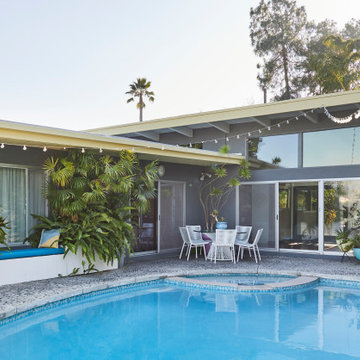
Here is a view from the other direction. We added a hot tub to the pool and some contemporary outdoor furniture, so it doesn't feel like time travel.
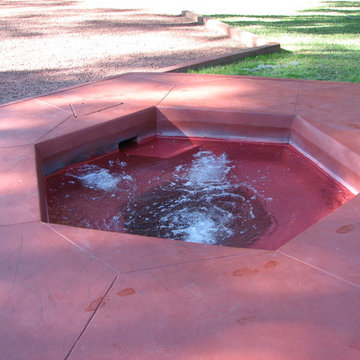
The swimming pool designed by Frank Lloyd Wright is 125’6” feet long, 21’ 6” feet wide. If the pool had been built in Wright’s day it would have been filled up with fresh water and emptied and refilled 7 days later with no provisions for filtration or heating systems. Silver and his guests however would require a swimming pool with modern conveniences of purification, heating, and cleaning. Dr. Jon Meincke, the founder of Crystal Pools an expert in swimming pool circulation and cleaning systems with six patents and international patents pending would tackle the swimming pool’s challenges by balancing respect for Wright’s design and building a pool with the latest in swimming pool innovation. The original owner, Stevens, an efficiency expert hired Frank Lloyd Wright in 1938 to design Auldbrass to be a working plantation would have appreciated Meincke patented Circ-u-vac System. (See Our Technology) Wright himself would have approved of the in floor system since it would not affect his design and is similar in concept to Wright’s radiant heating for the floors of the Auldbrass home.
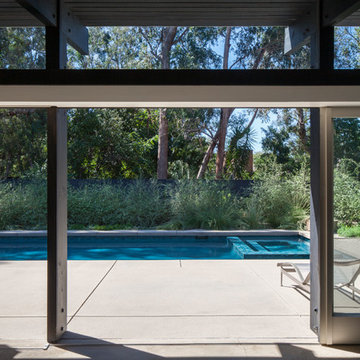
Campion Walker designed and built the pool as an inner courtyard and intimate transition from inside to outside living for a dynamic young family. Peaceful pathways shaded by native oaks, sequoias and soft, elegant drought tolerant plants accent the cool, crisp lines of home and poolside.
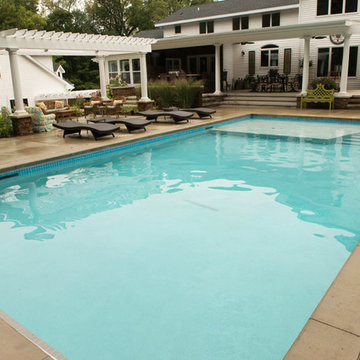
Family oriented sport pool amid a gorgeous grade setting. Sun shelf, steps and sports equipment combine to create a setting for family fun, entertaining and restful enjoyment. This pool features laminar jets, auto controls and an autocover, surrounded by a water feature, fire pit, pergola, and beautiful gardens. Tim Schoon
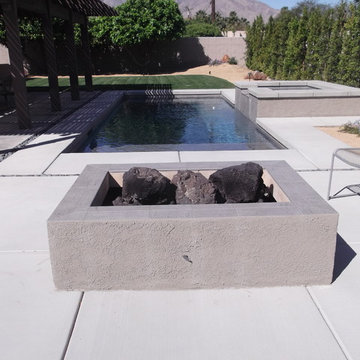
pool, spa, firepit combo in Palm Springs.
American Heritage Pool Corporation
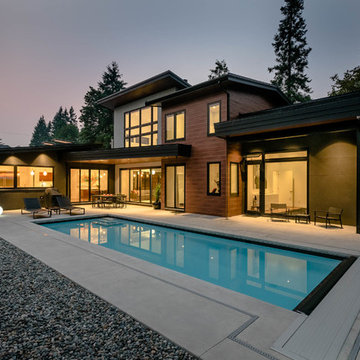
My House Design/Build Team | www.myhousedesignbuild.com | 604-694-6873 | Reuben Krabbe Photography
Midcentury Swimming Pool with Concrete Slabs Ideas and Designs
7
