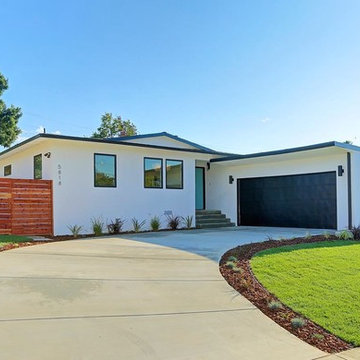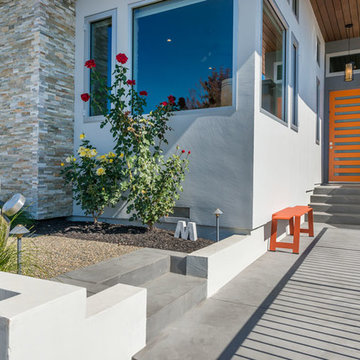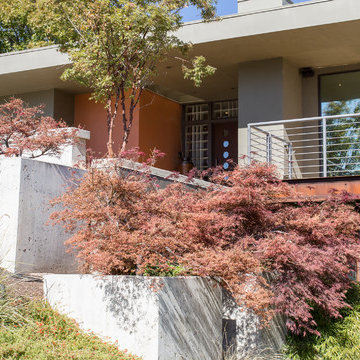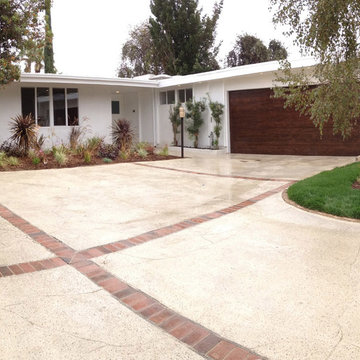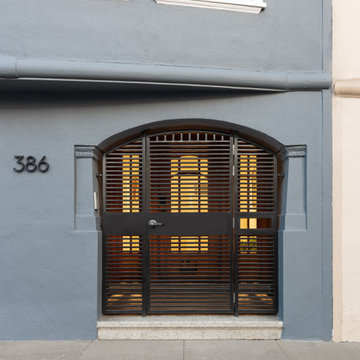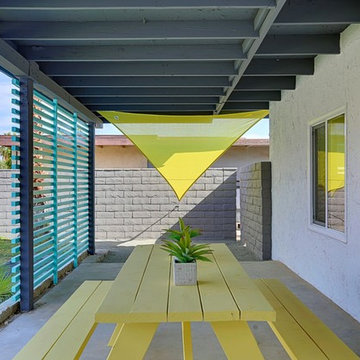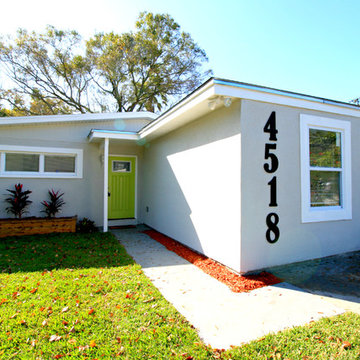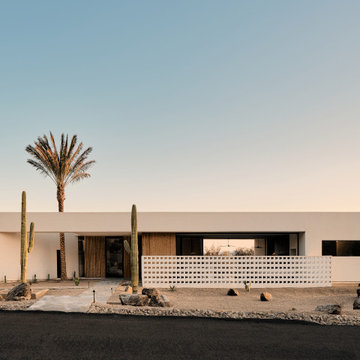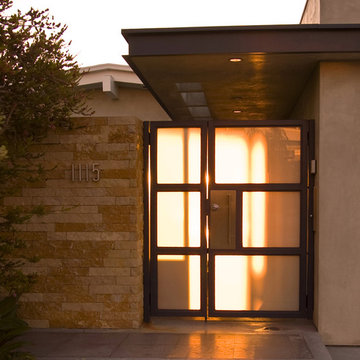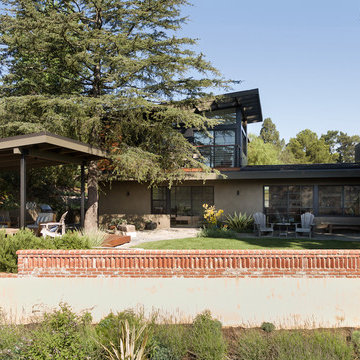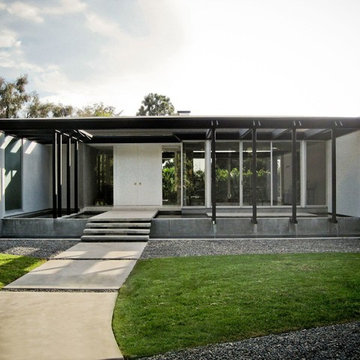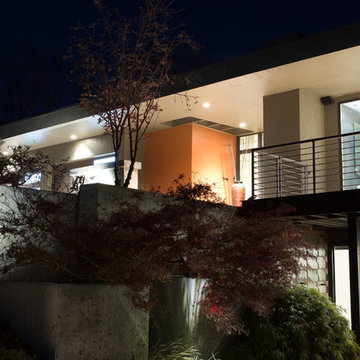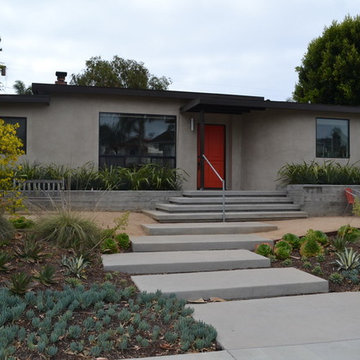Midcentury Render House Exterior Ideas and Designs
Refine by:
Budget
Sort by:Popular Today
181 - 200 of 882 photos
Item 1 of 3
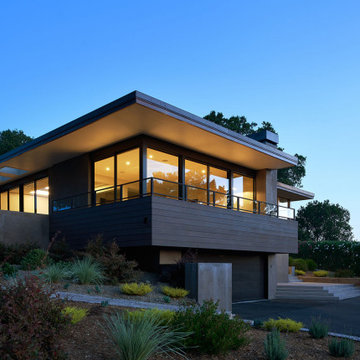
Mid-Century Modern Restoration -
Exterior façade of mid-century modern home renovation in Lafayette, California. Photo by Jonathan Mitchell Photography
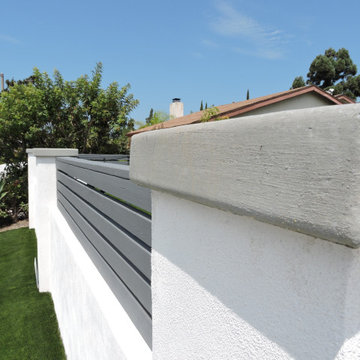
Need for Build skilled contractors just completed a full front yard remodel of this lovely San Diego home. The owners wanted extra privacy with design elements to add more contrast to the newly installed artificial turf. The finished product is eye catching clean design. Many of our customers call us because they are looking to see what options are available for a complete remodel. Our project managers will take time to walk you through the entire process, from what options are available to design ideas that will maximize your budget and vision.
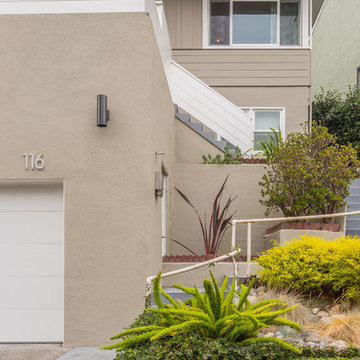
Midcentury modern exterior house clad in Kelly Moore Swiss Coffee and Apple Hill. Bright front door is the highlight of the exterior in Kelly Moore Aqua Zing. Stainless steel backlit address numbers and sleek black sconces adorn the garage area.
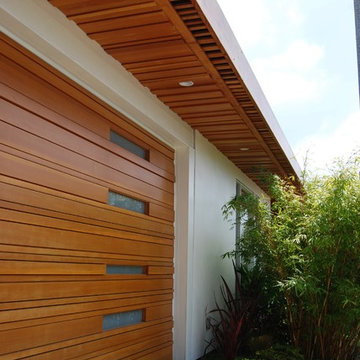
Jeremy Taylor designed the Landscape as well as the Building Facade and Hardscape.
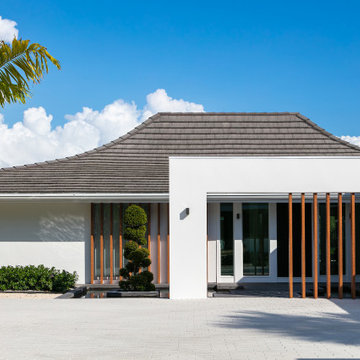
The Courtyard House, designed in 1964 by Sarasota School of Architecture's Jack West, is a Homes for Better Living Award winner, published in Architectural Record Houses of 1965. Known for it's simple materiality, open plan, and sweeping curving roof shape, the home had seen several renovations before the current owners came to us with a challenge: let us celebrate the spirit of the Courtyard House with a serene reflecting pool at the entry of the home.
The design strategy was to introduce several wall planes, perforated and screened with wood-look aluminum battens, that gradually reveal the home and provide a neutral base for the strong, sweeping curved form of the existing roof.
The introduction of the wall planes allowed for a subtle reorganization of the entry sequence, and a unique opportunity to experience the reflecting pool with a sense of privacy.
A new pool and terrace with integrated fire feature look over the beautiful Dolphin Waterway, and provide for a relaxing evening for the family, or a backdrop for a large gathering.
Winner of 2020 SRQ Magazine Home of the Year Platinum aware for Best Remodel/Renovation and Gold award for Band Best Landscape Design.
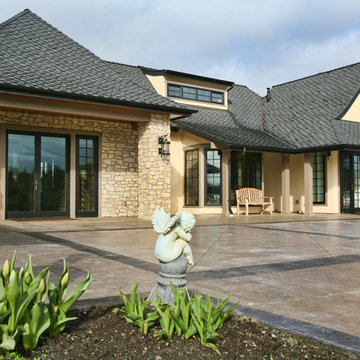
Ward-Johnson Masonry
Plastercraft
Highline Roofing
Everlasting Decorative Concrete (EDC)
Chan European Custom Windows
Michael Stadler
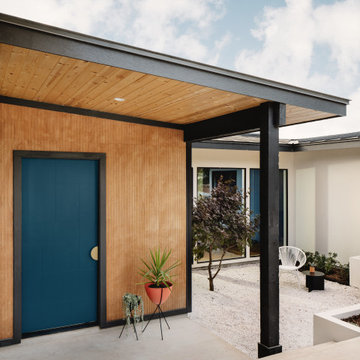
Our Austin studio decided to go bold with this project by ensuring that each space had a unique identity in the Mid-Century Modern style bathroom, butler's pantry, and mudroom. We covered the bathroom walls and flooring with stylish beige and yellow tile that was cleverly installed to look like two different patterns. The mint cabinet and pink vanity reflect the mid-century color palette. The stylish knobs and fittings add an extra splash of fun to the bathroom.
The butler's pantry is located right behind the kitchen and serves multiple functions like storage, a study area, and a bar. We went with a moody blue color for the cabinets and included a raw wood open shelf to give depth and warmth to the space. We went with some gorgeous artistic tiles that create a bold, intriguing look in the space.
In the mudroom, we used siding materials to create a shiplap effect to create warmth and texture – a homage to the classic Mid-Century Modern design. We used the same blue from the butler's pantry to create a cohesive effect. The large mint cabinets add a lighter touch to the space.
---
Project designed by the Atomic Ranch featured modern designers at Breathe Design Studio. From their Austin design studio, they serve an eclectic and accomplished nationwide clientele including in Palm Springs, LA, and the San Francisco Bay Area.
For more about Breathe Design Studio, see here: https://www.breathedesignstudio.com/
To learn more about this project, see here: https://www.breathedesignstudio.com/atomic-ranch
Midcentury Render House Exterior Ideas and Designs
10
