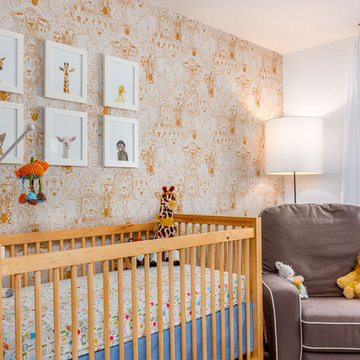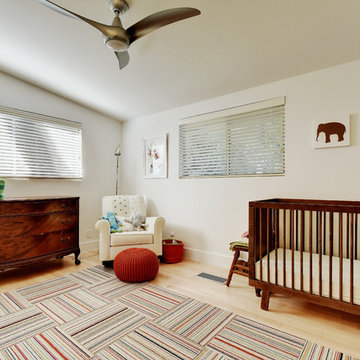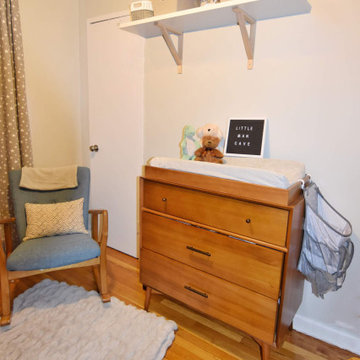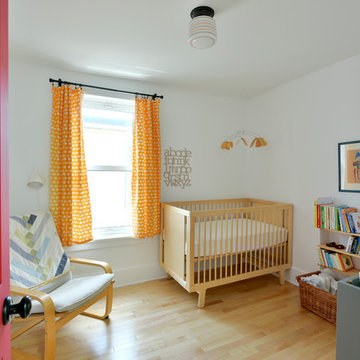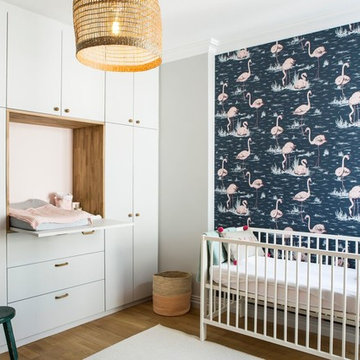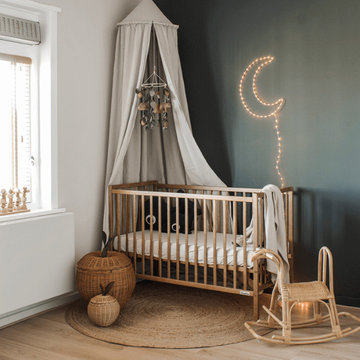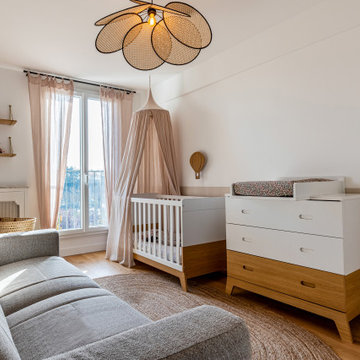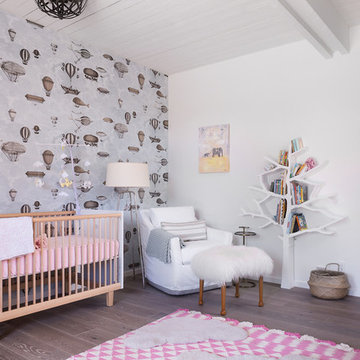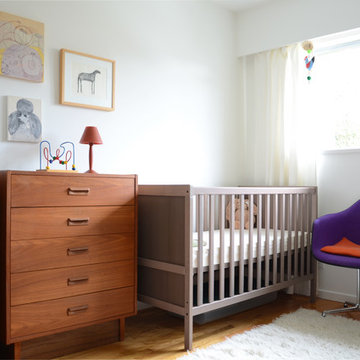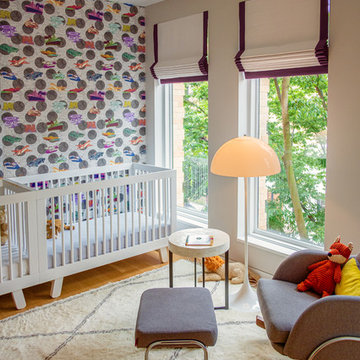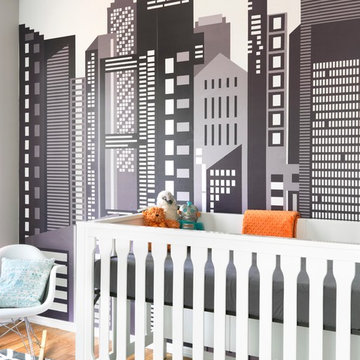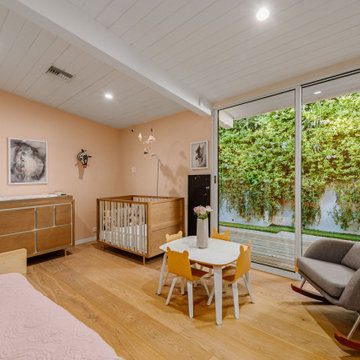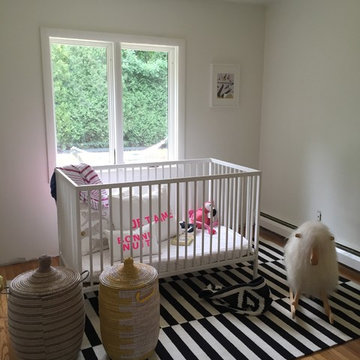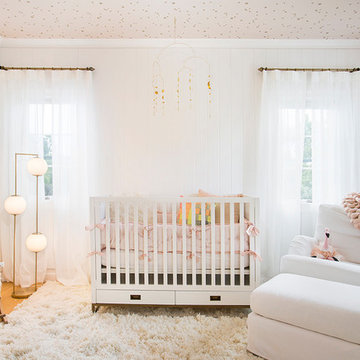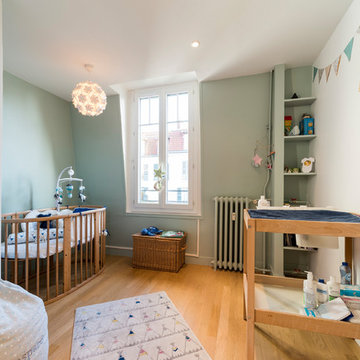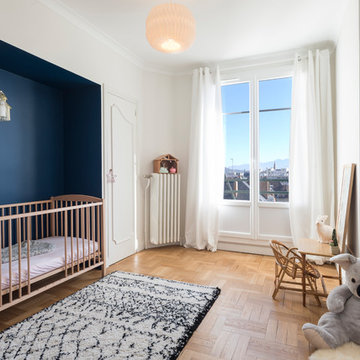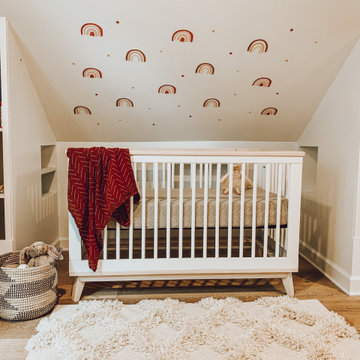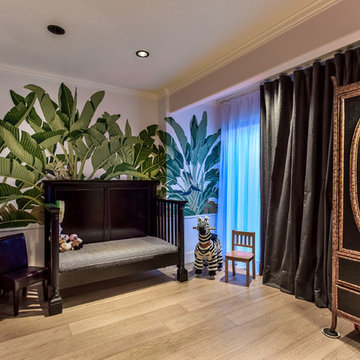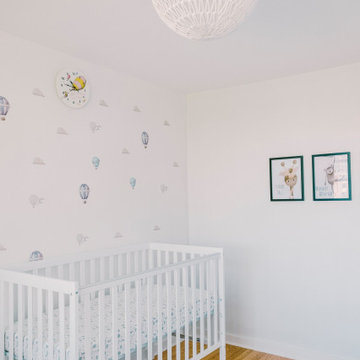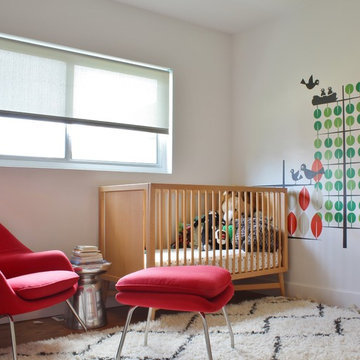Unlike an older child’s bedroom, a nursery is a room that you will be spending a lot of time in as a parent. As well as being soothing for a baby, your choice of midcentury nursery decor and nursery furniture should make this a relaxing space where you may have to spend some sleepless nights. While you’re picking out midcentury nursery ideas for cots and changing tables, look for comfortable seating for you, too; a nursery rocking chair can be as important an addition as a baby bouncer, and we bet you’ll hang on to it long afterward. Exploring midcentury nursery ideas is a creative way to prepare for your baby’s arrival, so have fun picking out nursery furniture sets, nursery curtains, nursery bedding, nursery wallpaper and more baby room ideas that will welcome your little one into the world. For some amazing visual nursery inspiration, browse our galleries for pictures of midcentury baby room ideas and photos; but before you start, read on for some important nursery decor guidelines:
What midcentury nursery furniture do I need?
First and foremost, safety is key. When looking at midcentury nursery ideas, all furnishings should be thoroughly researched so you don’t end up fitting out your baby’s room with anything that could prove dangerous. Nursery furniture sets typically comprise a crib or cot with nursery storage such as a dresser and nursery wardrobe. Adaptable furniture pieces are efficient baby room ideas for a nursery – for example, some baby cots come with drop sides for easy access and adjustable height for the cot mattress. To get even more use out of your midcentury nursery furniture, why not consider nursery ideas such as a cot bed which can transition to a toddler bed as your baby grows, or a chest of drawers big enough to store cot bedding sets now and your child’s clothes later. However comfortable the furniture, a baby can still have trouble sleeping in a bright room so nursery blackout curtains are a great final touch. Once you’ve browsed through all the midcentury baby room ideas, have a look at nursery furniture in the Products section to compare cots, nursing chairs and changing tables that you can buy online. If space allows, try to ensure there’s plenty of room on the floor for when your baby becomes mobile. Unlike an older child’s bedroom, a nursery is a room that you will be spending a lot of time in as a parent so add comfortable seating for you – for mum, dad and baby, rocking chairs are great baby room ideas for any nursery. Muted decor is the typical choice for a baby’s room, although don’t limit your palette to pink and blue when thinking of boys and girls bedroom ideas! Use different textures and decor that will both soothe and stimulate your newborn, no matter their gender, and you can also experiment with nursery ideas such as wall stickers that will add sweet and versatile detail while being easy to remove when redecorating. What colour should I choose for my midcentury baby’s room?
Who says a baby’s nursery has to be blue or pink? Whether you need midcentury baby room ideas for a baby boy, themes for baby girl nursery or gender neutral nursery ideas, you can have a field day decorating a nursery in any colour scheme you want. Muted decor is the typical choice for baby room ideas, but different textures and decor can be used to both soothe and stimulate your newborn. For example, a nautical theme comprises classic colours and patterns that are unisex (and, let’s face it, adorable) – you can bring the theme into the room by simply choosing plain blue and red gingham nursery bedding sets. Nursery ideas can change over time – a good tip is to choose patterns and prints for nursery curtains, nursery rugs, nursery bedding and nursery wall art that stick to the same colour palette so you can add new baby room ideas as your child grows. If you’re unsure, white is a beautifully serene choice for nursery interiors; a swinging crib and delicate white crib bedding will lend it a beautiful vintage nursery feel. You can actually select different colours, types of flooring, size and styles when browsing nursery ideas on Houzz, so you can see various types of nursery decor and compare. If you do want a gender specific theme, you can see little girls’ bedroom ideas and boys room ideas by selecting Boy or Girl in the menu, too. How do I design a shared nursery and toddler room?
A shared toddler and baby room will require even more storage than a nursery, so it’s a good idea to first consider space to fit nursery furniture sets around your toddler’s furniture. Double duty furniture such as fashioning a baby changing table by fitting a mat on top of a chest of drawers, or modular furniture which allows you to mix and match different units to suit your needs, are versatile choices which maximise room. Portable cribs might be a great solution to simply wheel out of the room if you ever need to give your toddler (or baby!) some respite. If your toddler needs some convincing to share, why not involve him or her in picking out nursery ideas and decorating? Choosing nursery ideas and accessories that appeal to your toddler and letting them display their artwork as nursery pictures might make it feel more like their room while adding a bright and cheery decorative element. Browse through the multitude of midcentury baby room ideas, nursery ideas and photos on Houzz to find inspiration for your nursery. Whether you’re looking for boys room ideas, little girls’ bedroom ideas or baby room ideas with a gender neutral nursery theme, there are hundreds of photos to look through, and if you find some you like you can contact the professional that designed them and talk to them about designing your own nursery. Simply click through on the photo information or search in the Find Pros section.