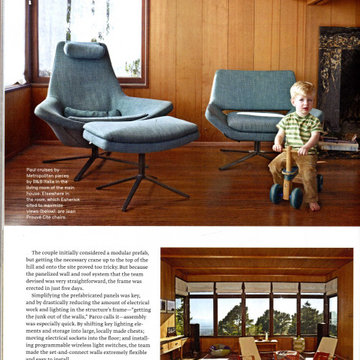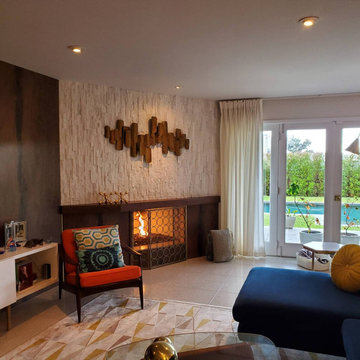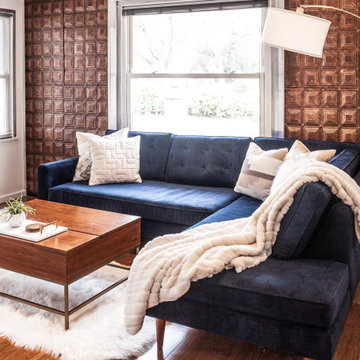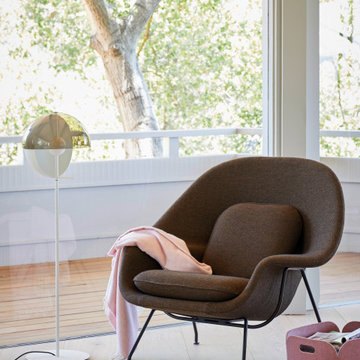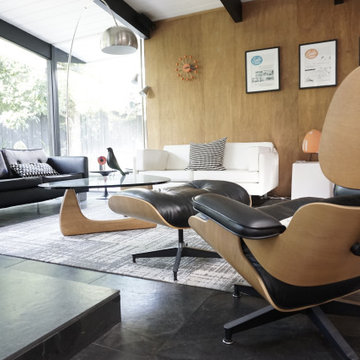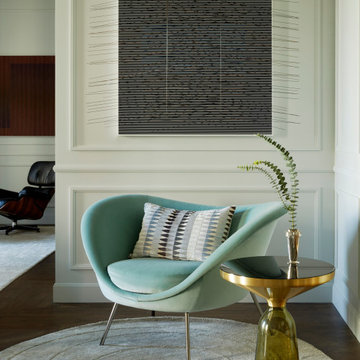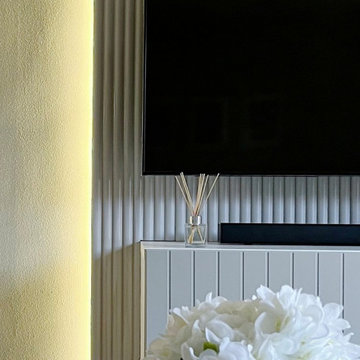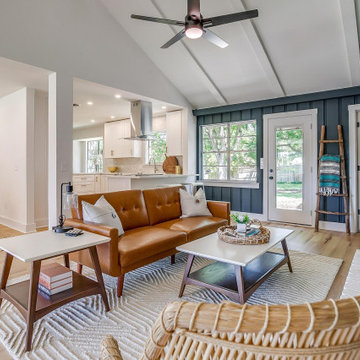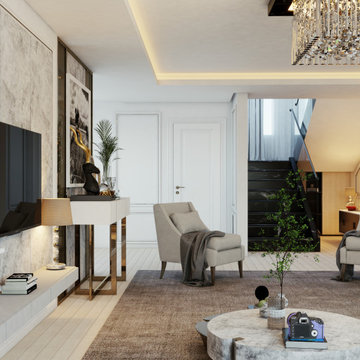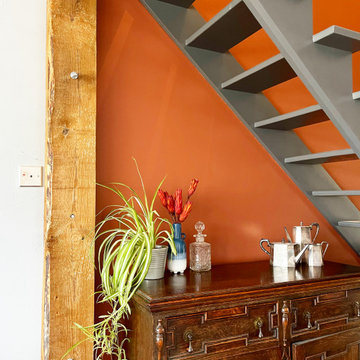Midcentury Living Space with Panelled Walls Ideas and Designs
Refine by:
Budget
Sort by:Popular Today
61 - 80 of 168 photos
Item 1 of 3
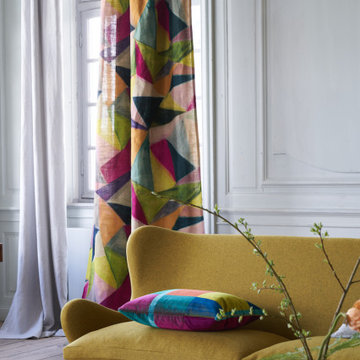
This image shows some of my previous experience whilst working for luxury lifestyle brand Designers Guild.
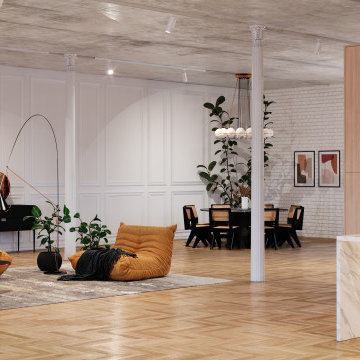
This 19th-century loft has been converted into a living space, panelled walls,
cast-iron columns and industrial-style glazing. Simple brick walls and concrete ceiling are preserved and restored, as are the original iron columns. These are complemented by new material finishes that include oak herringbone flooring, and white paintwork. Instead of opaque walls, industrial-style steel and glass partitions divide up rooms, therefore these allow plenty of light to enter, helping to give a light and airy feel to the interiors. Designed by Mirror Visuals.
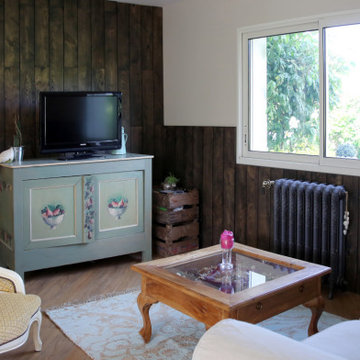
Pour transformer cette maison impersonnelle en cocon familial, nous avons travaillé une ambiance début de siècle avec de très beaux matériaux. Le bois fumé, la fonte émaillée et les meubles laqués noir se mêlent pour créer cette atmosphère chaleureuse et familiale.
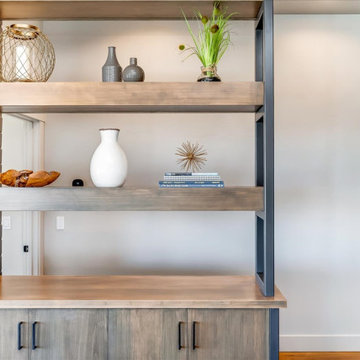
Designed for the young professional or retiring "Boomers" - the power of connectivity drives the design of the Blue Rock model with smart technology paired with open living spaces to elevate the sense of living "smart". The floor plan is a tidy one that packs all the punch of smart design and functionality. Modern, clean lines and elements grounded in iron hues, warm woods, and natural light is why the Blue Rock is everything it needs to be and nothing more.
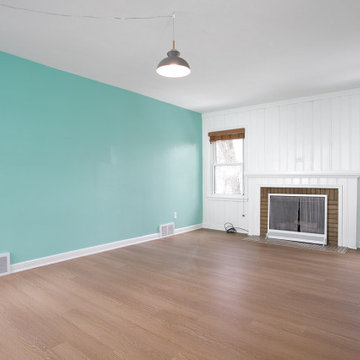
The home boasts a large living room with a wood burning fireplace and lots of natural light.
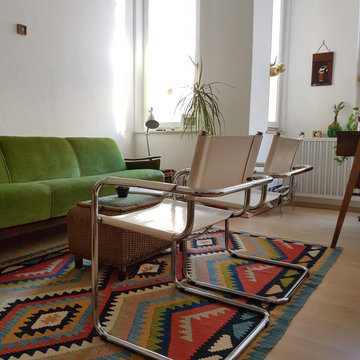
Arredare una casa implica molti aspetti, primi dei quali sensibilità nel comprendere natura e personalità degli abitanti, quanto quelle del luogo stesso e della luce che lo permea. L' armonia e l'equilibrio tra gli arredi e i colori sono fondamentali, quanto il loro rapporto con lo spazio che li ospita.
Occorrono gusto, ricerca, tempo e pazienza per amalgamare oggetti che hanno storie diverse, provenienze diverse, alcuni comprati, altri regalati, trovati o ereditati. Fondamentali inoltre oggetti che evocano bei ricordi, quanto la presenza del verde. Questo renderà la casa veramente tua, perché la tua storia diventerà la sua storia.
La sensazione di calore, familiarità, intimità ti avvolgeranno, e ti sentirai davvero "a casa".
Qui: kilim persiano antico i cui colori e pattern si sposano perfettamente con il divano di velluto verde e le sedie stile bauhaus in tubolare di metallo e pelle bianca. Scrivania anni '60, con linee stilistiche vicine al divano. Lampadario in vetro perlato anni '50. Quadri: Marco Fagnani
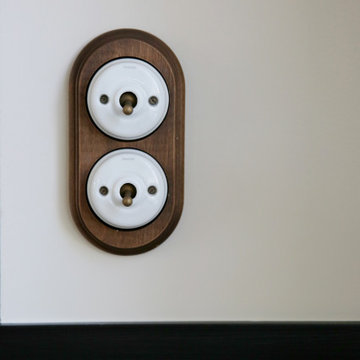
Pour transformer cette maison impersonnelle en cocon familial, nous avons travaillé une ambiance début de siècle avec de très beaux matériaux. Le bois fumé, la fonte émaillée et les meubles laqués noir se mêlent pour créer cette atmosphère chaleureuse et familiale.
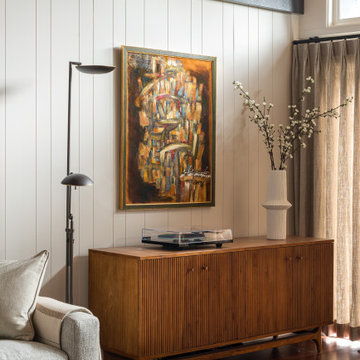
Gorgeous restored African wood flooring, comfortable sectional by Lexington, and chunky coffee table make this room inviting for entertaining. Console is from MGBW. Restored ceiling beams, and painted paneling.
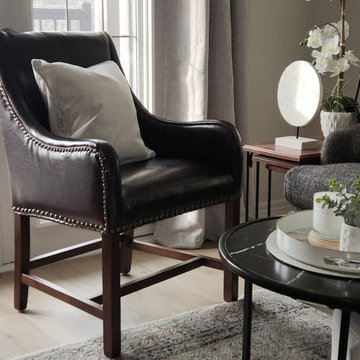
Vintage Inspired Living Room. Complete with down filled black two seater sofa, round marble table and ottoman.
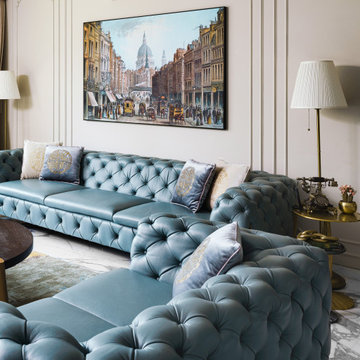
In the living room, a blue Chesterfield leather sofa commands attention, bringing a vibrant touch to the space. The neutral hues of mushroom on the walls create a serene backdrop, allowing the sofa to stand out even more. A large brown coffee table with gold legs adds charm and boldness, becoming a focal point of the room. Vintage decor elements uplift the mood, infusing the living room with a timeless appeal. Adorning the back wall of the sofa, a large painting depicting an old town landscape adds character and serves as a captivating focal point. The overall design exudes a true classic aesthetic, combining comfort, elegance, and a touch of nostalgia.
Midcentury Living Space with Panelled Walls Ideas and Designs
4




